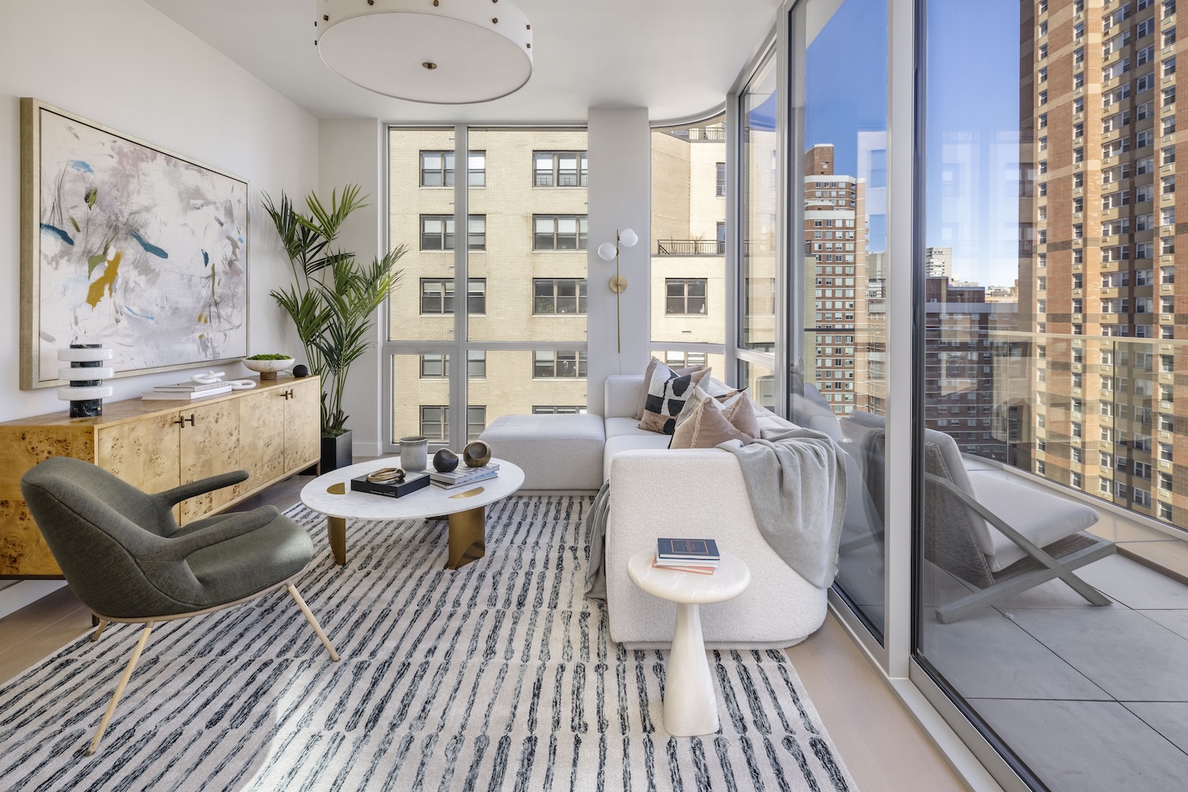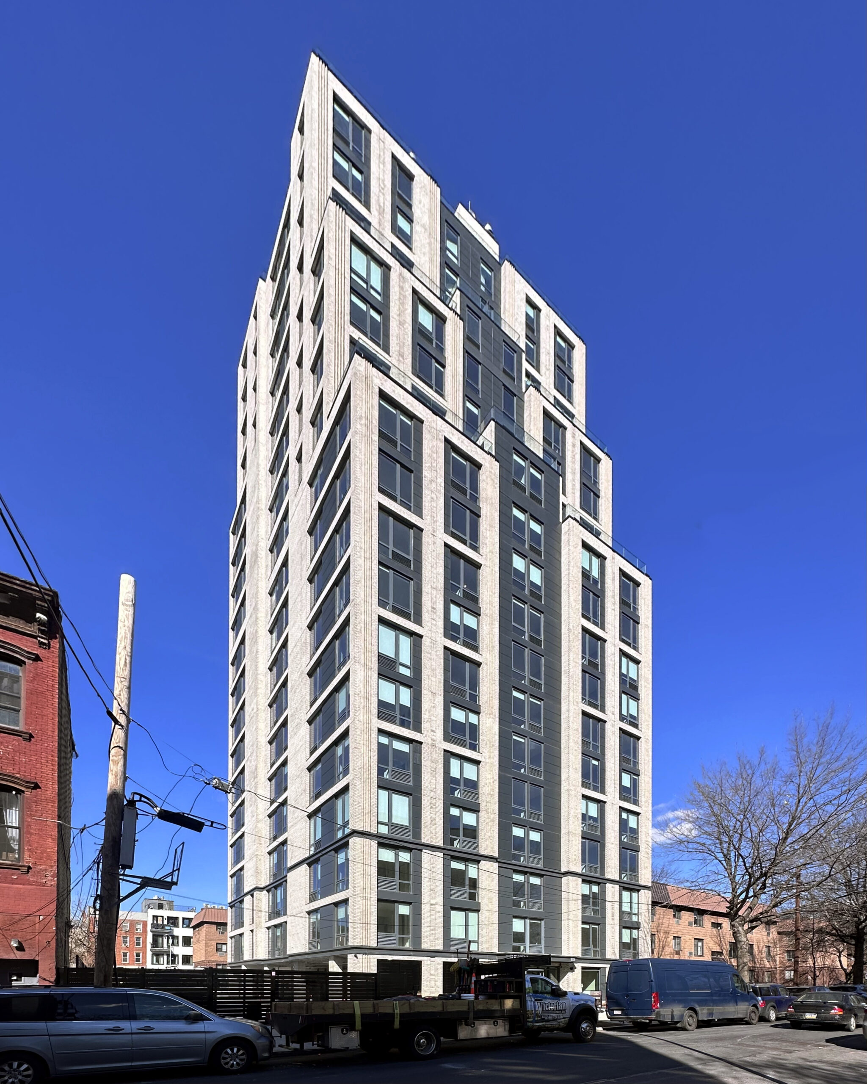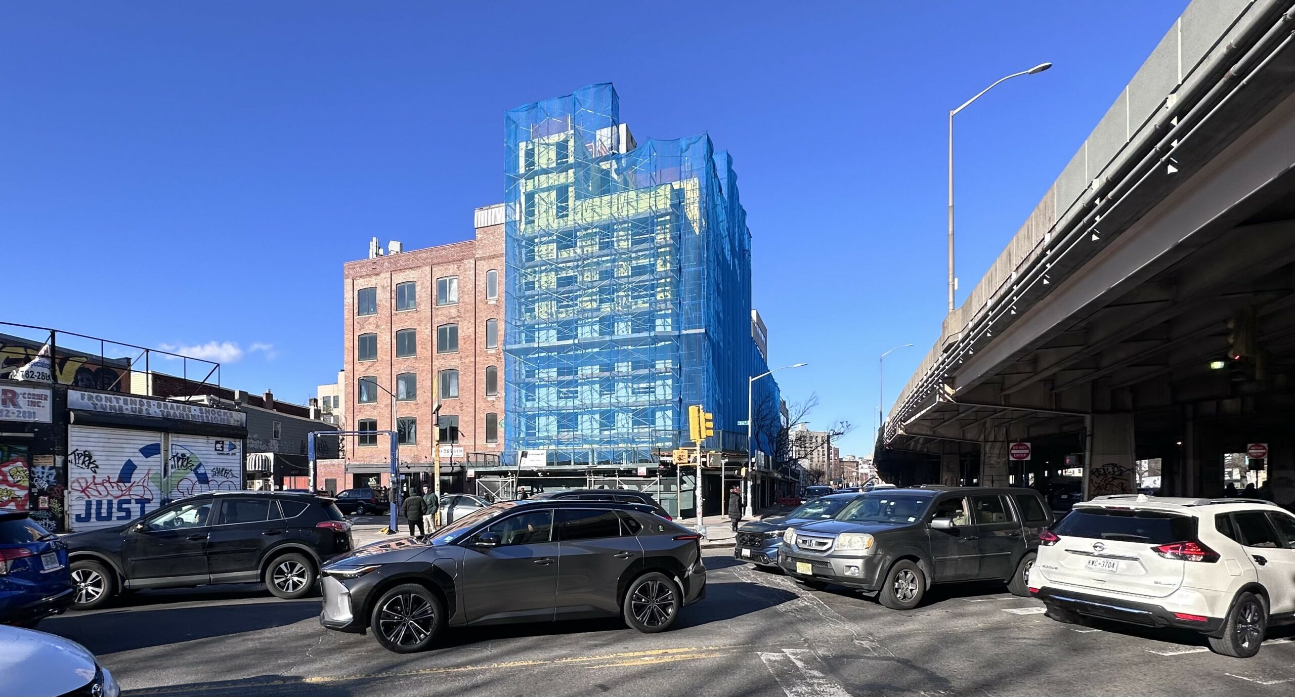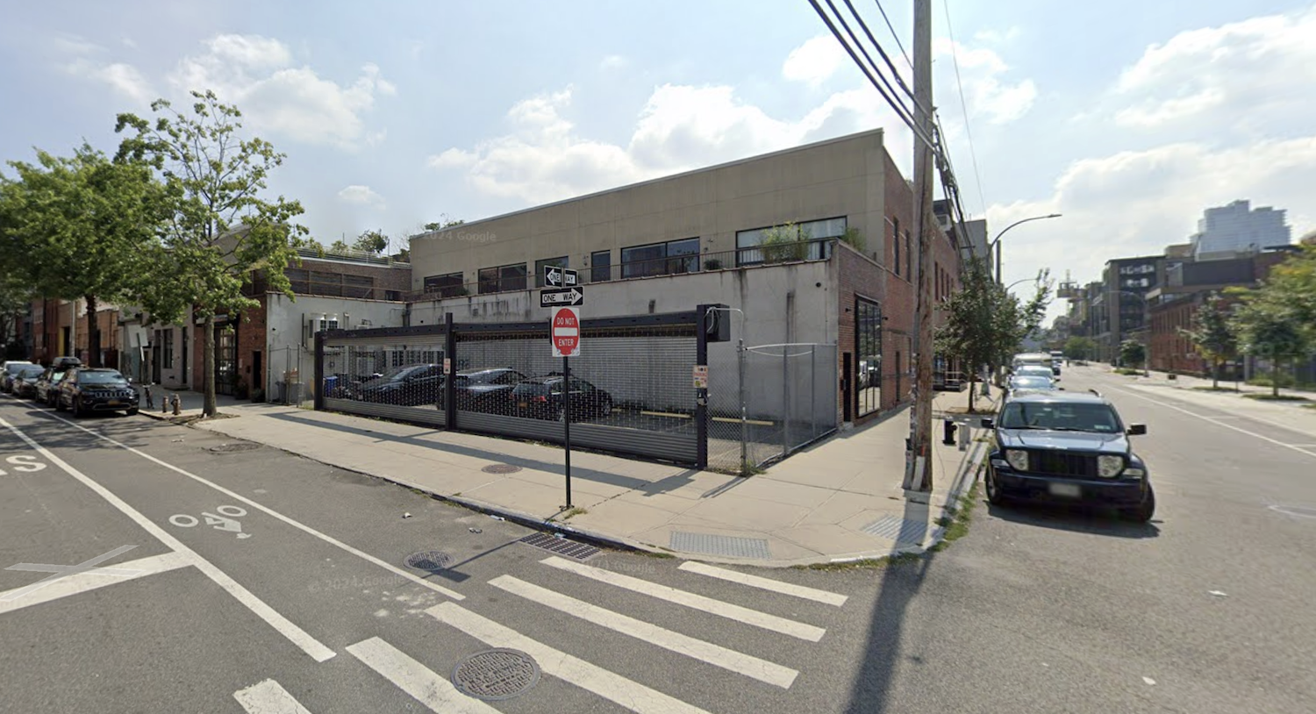Hendrix House Unveils Model Unit, Lists Penthouses in Kips Bay, Manhattan
New images have been released of the model unit at Hendrix House in Kips Bay, Manhattan. The residential development at 250 East 25th Street also listed its penthouse residences on the market. Sales launched this summer for the 12-story development, which yields 60 units in studio, one-, and two-bedroom layouts. Hendrix House is developed by New Empire Corp and designed by DXA Studio with resident spaces by interior designer Paris Forino. CORE Real Estate is handling sales and marketing, with co-exclusive agent One Realty.





