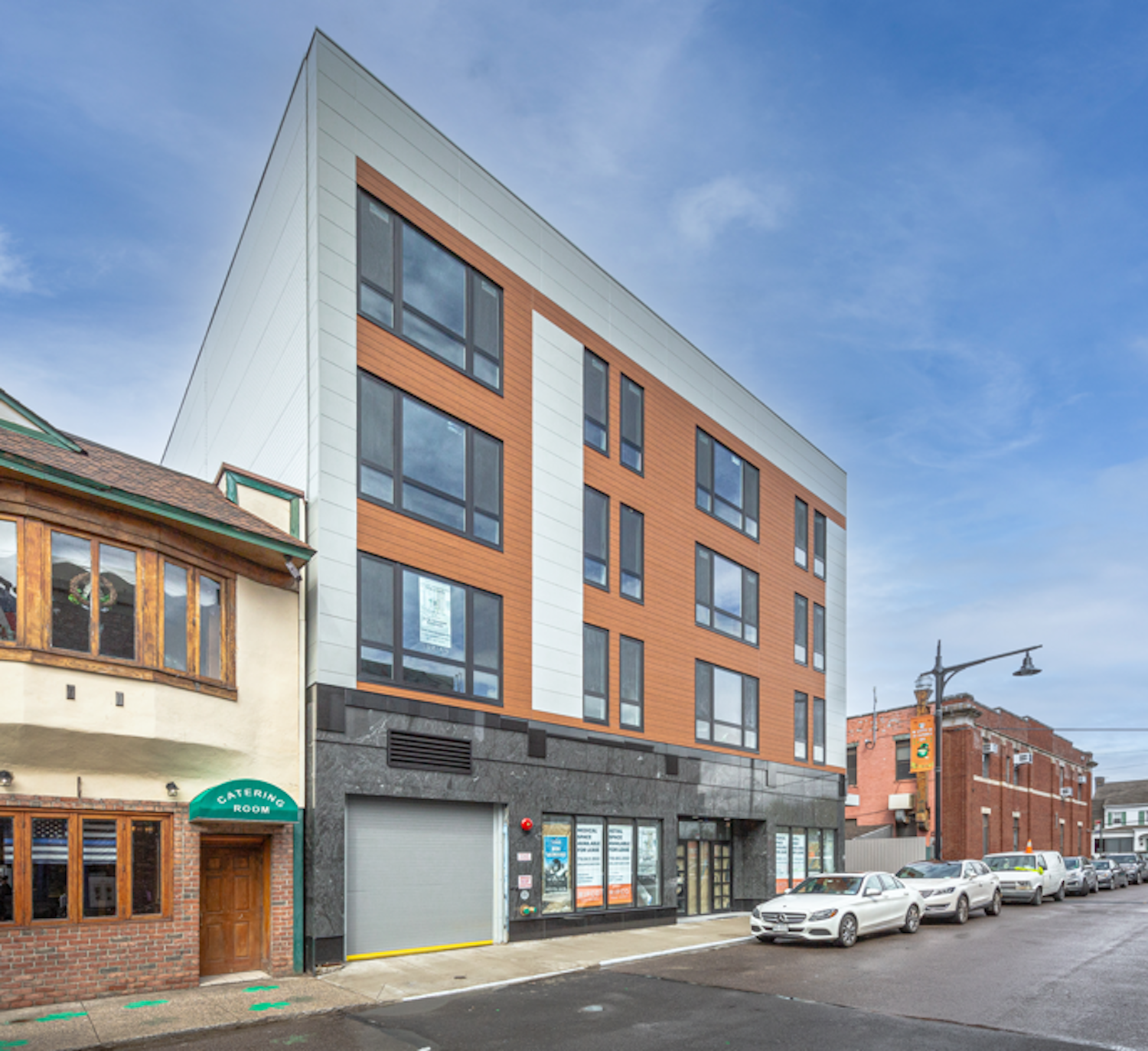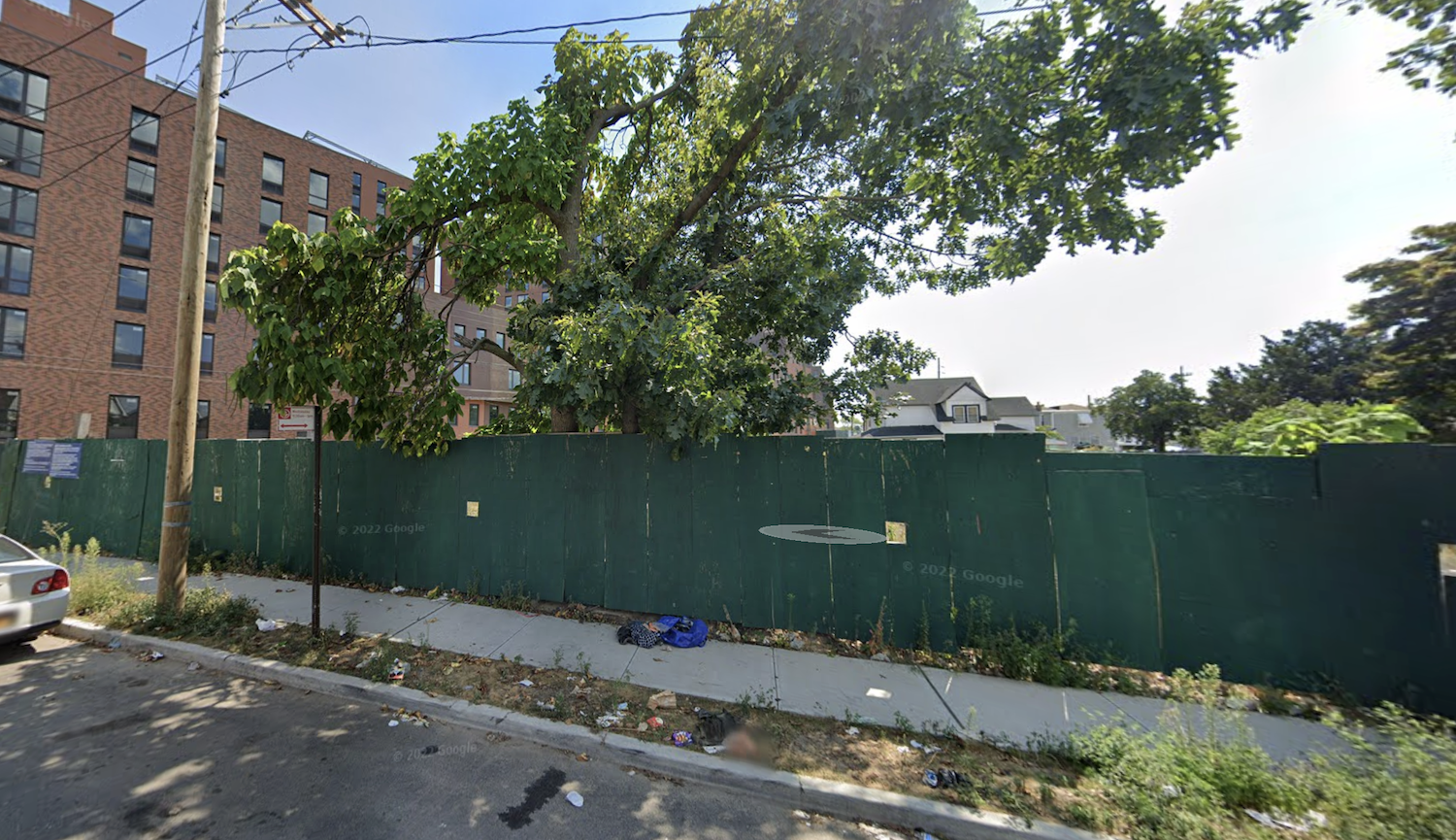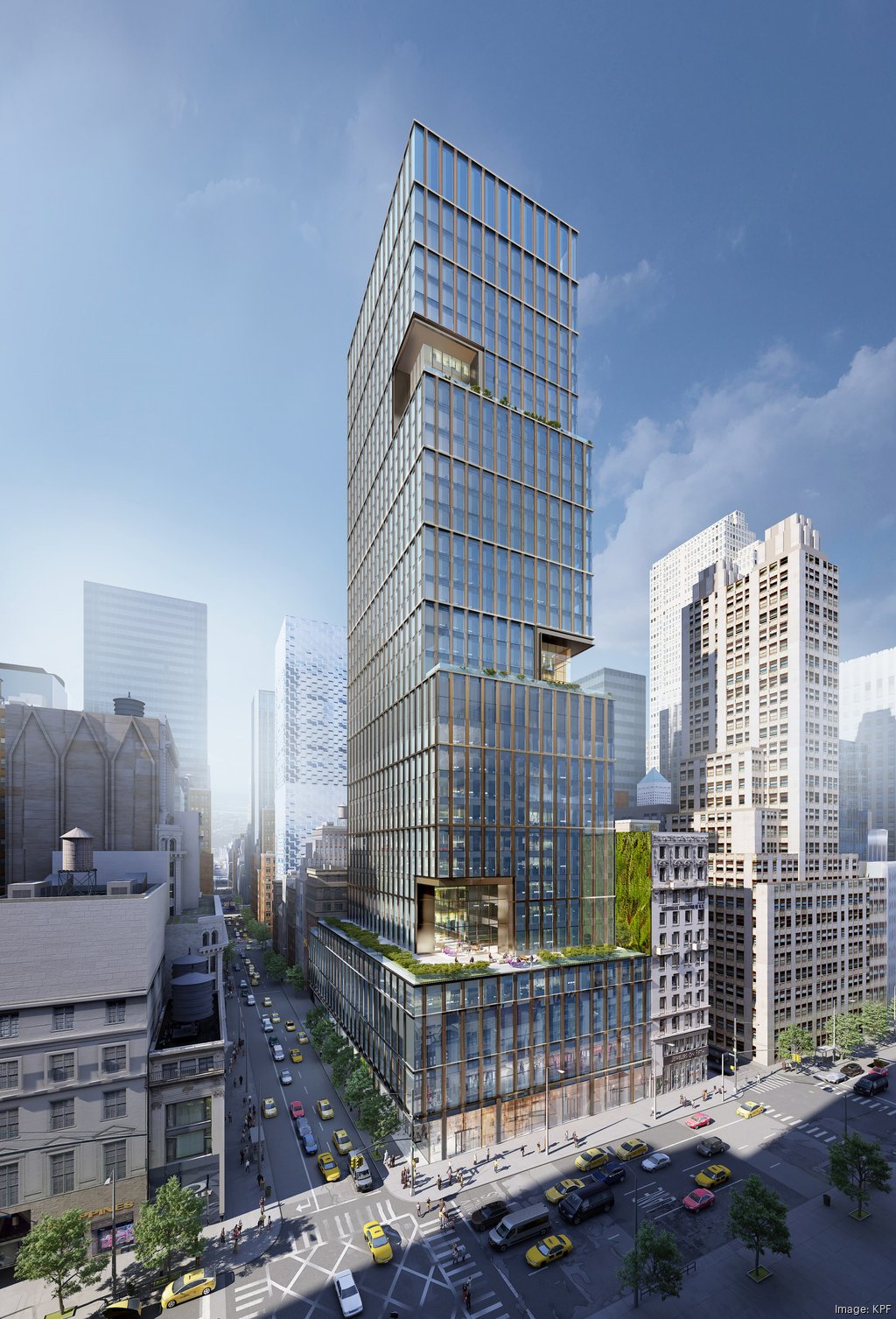Renovation Work Continues on Morgan Stanley HQ at 1585 Broadway in Times Square, Manhattan
Renovation work is progressing on 1585 Broadway, a 42-story office skyscraper in Times Square, Manhattan. Designed by Gensler, the project involves the re-cladding of the 685-foot-tall structure’s podium and refurbishments to the tower’s 1.3 million square feet of office space. The building was completed in 1990 and serves as Morgan Stanley’s global headquarters. The property is located between West 47th and 48th Streets.





