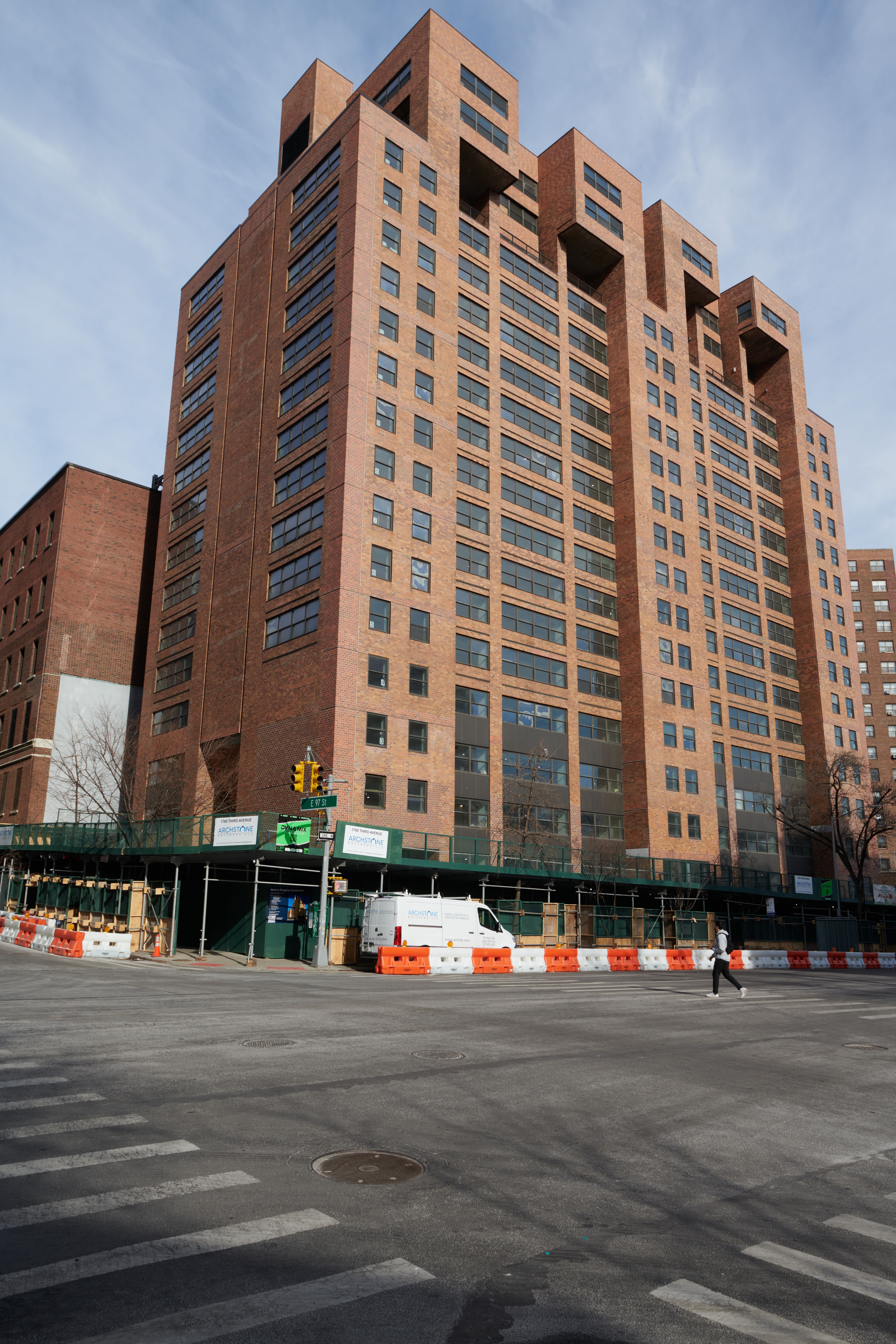Affordable Housing Conversion Begins at 1760 Third Avenue in East Harlem, Manhattan
Work has begun on a 19-story all-affordable housing complex at 1760 Third Avenue in East Harlem, Manhattan. Designed by Dattner Architects and developed by Breaking Ground, New York’s largest non-profit supportive housing developer, the project involves the conversion of a former dormitory for Hunter College and Baruch College into housing for low-income and formerly homeless individuals with 434 units. The property is located between East 97th and East 98th Streets.





