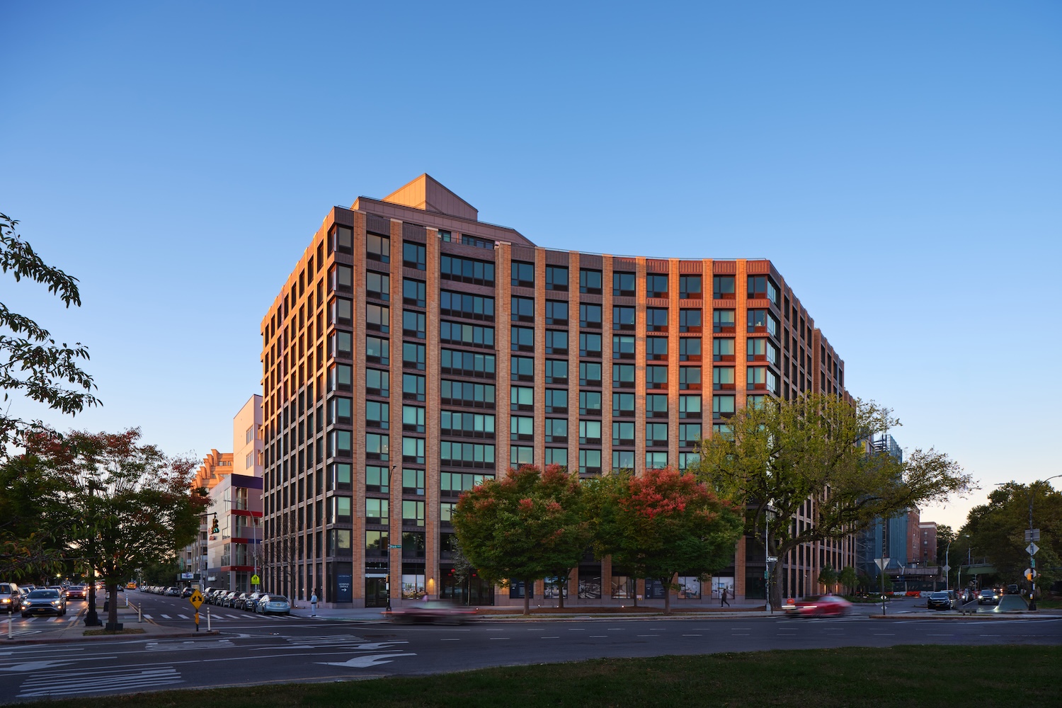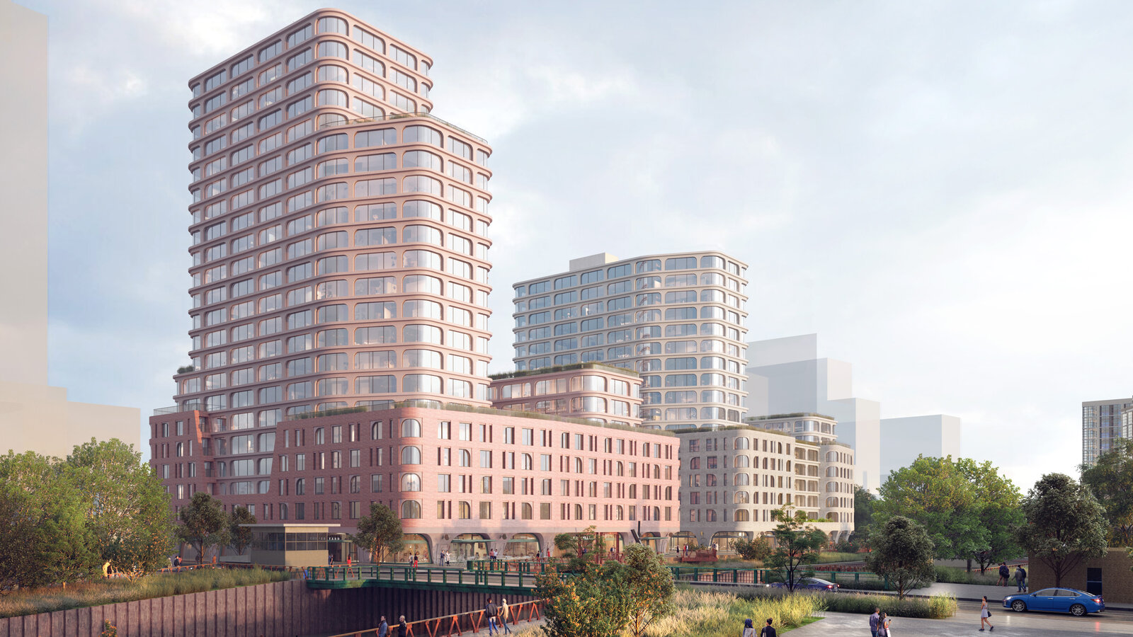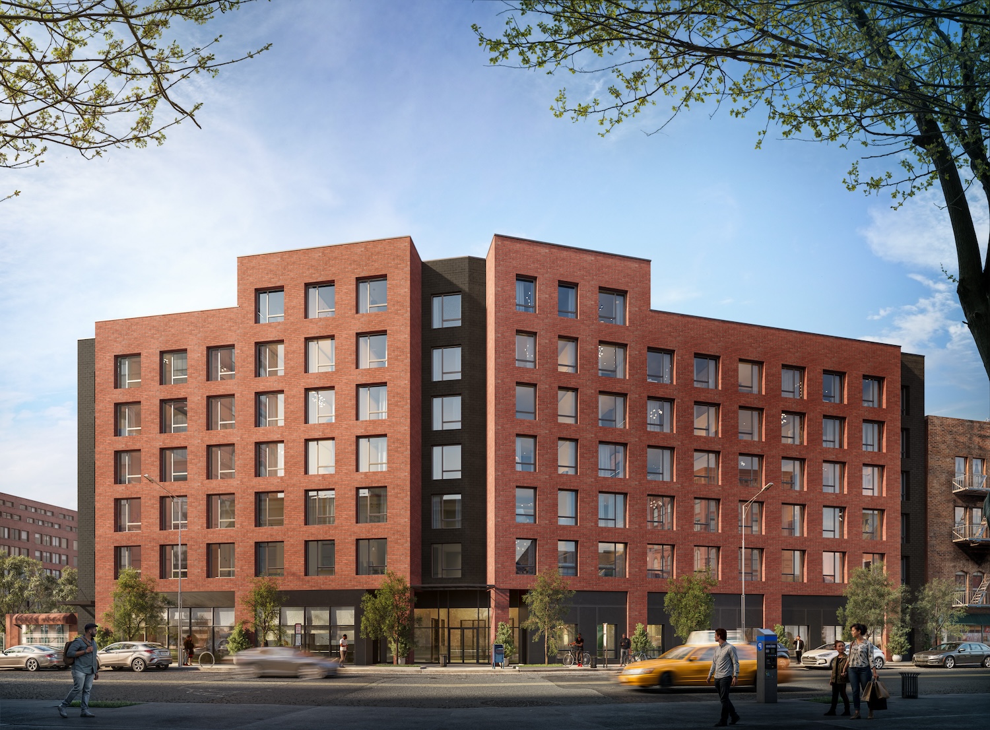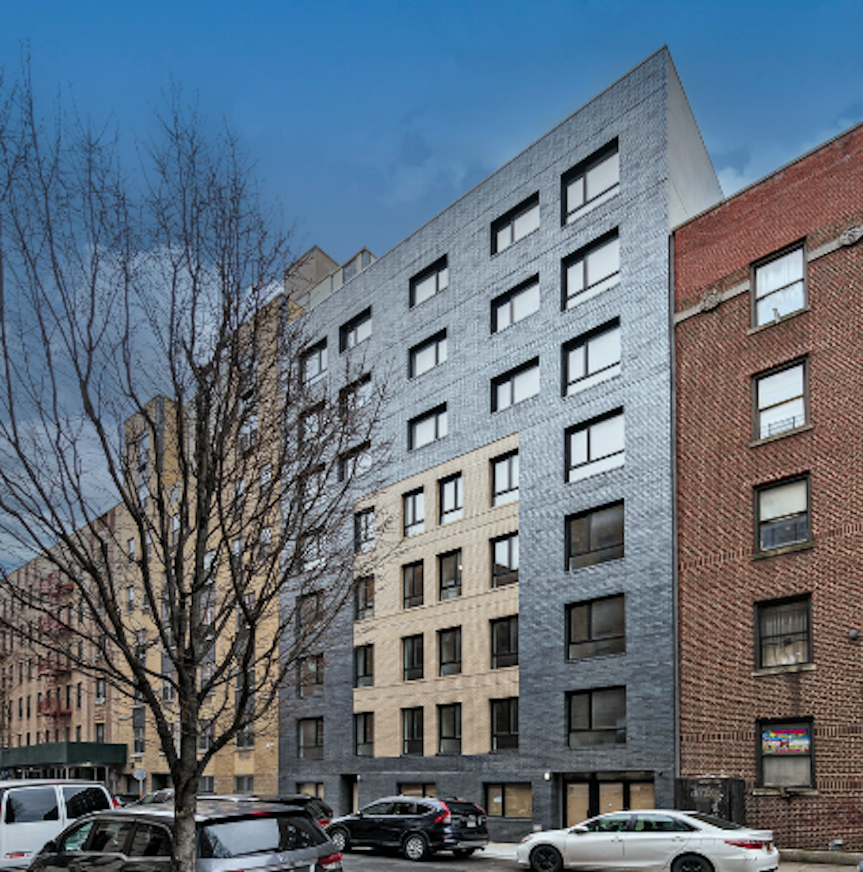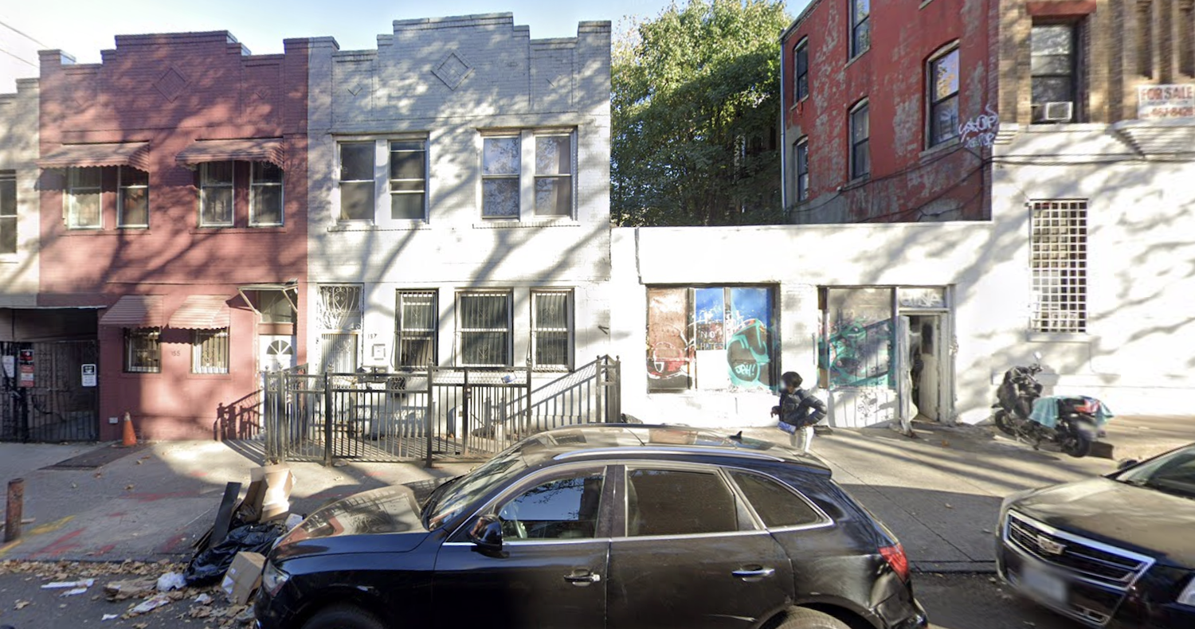New Images Released for 1 Park Point In Windsor Terrace, Brooklyn
New images have been released for 1 Park Point, a 13-story mixed-use project in Windsor Terrace, Brooklyn. Designed by FXCollaborative and developed by Focus Property Group, a subsidiary of JEMB Realty, the 395,726-square-foot project wrapped…

