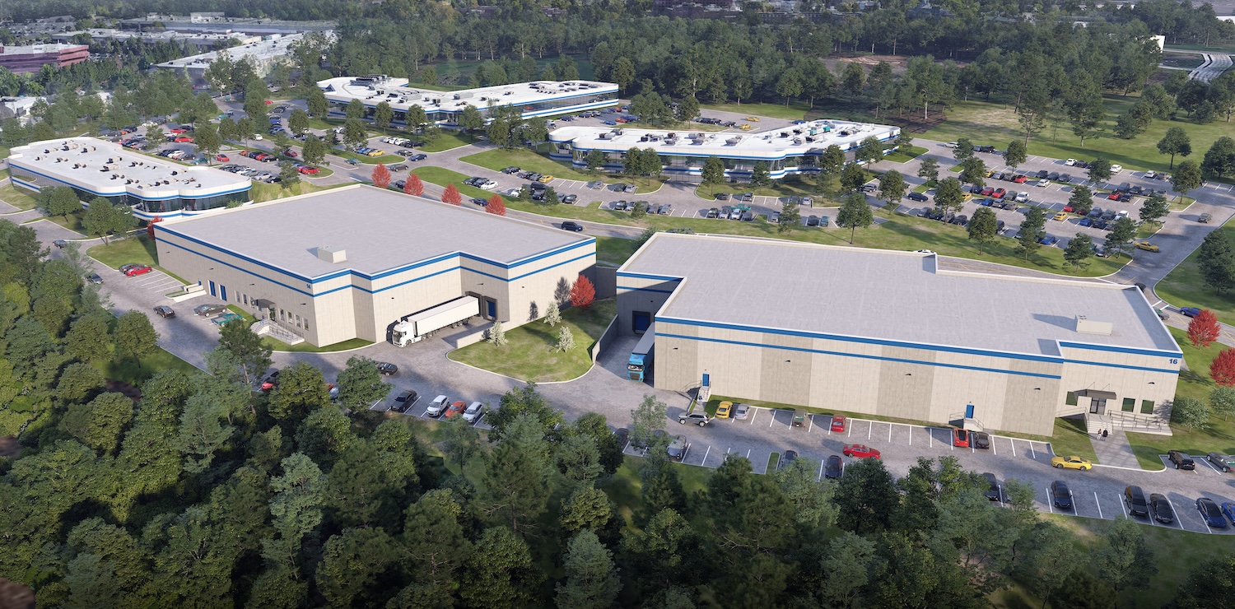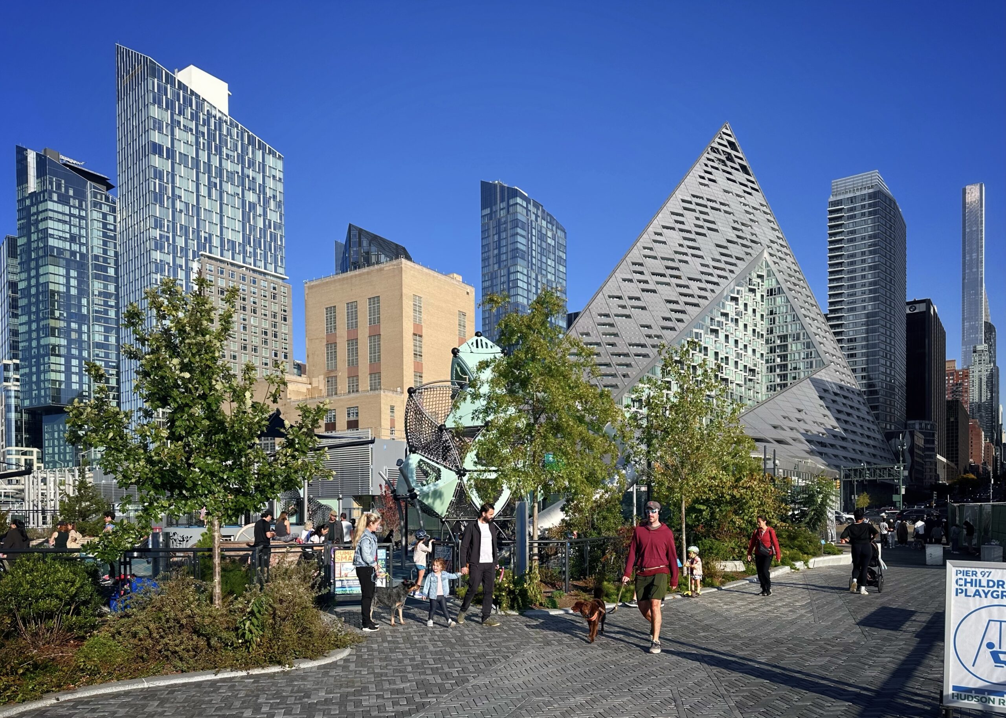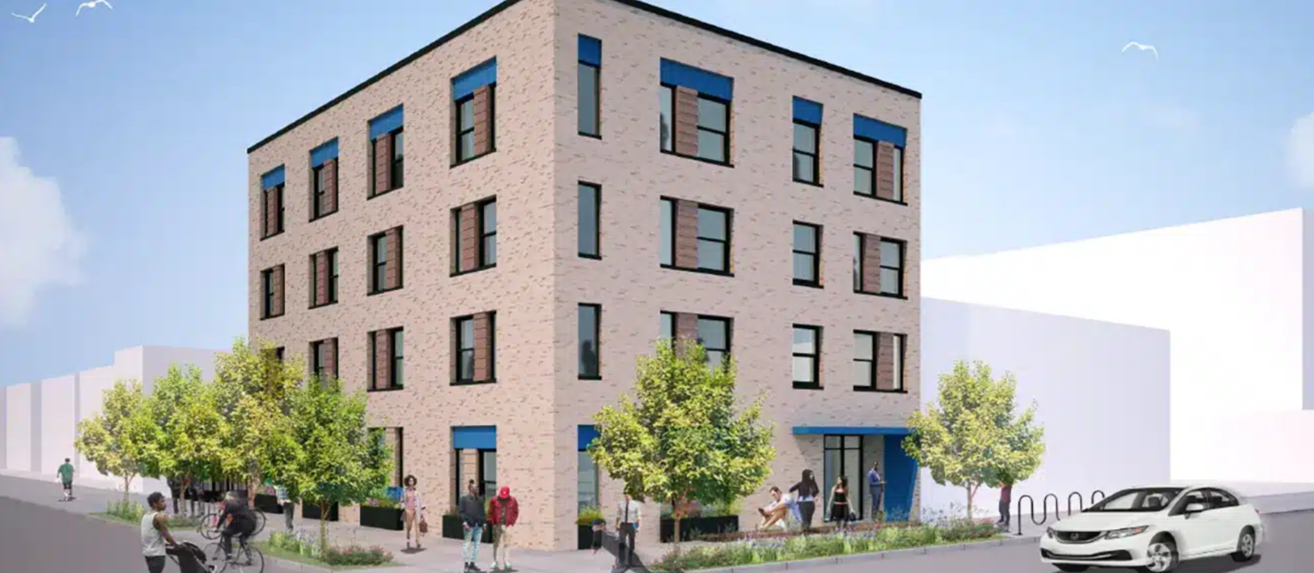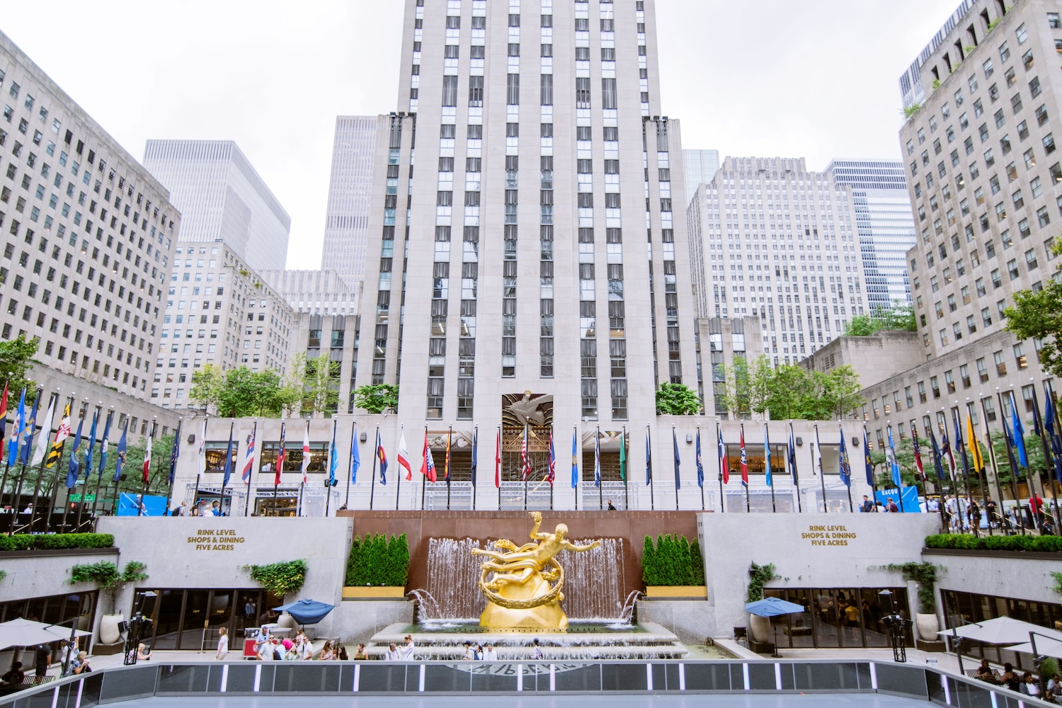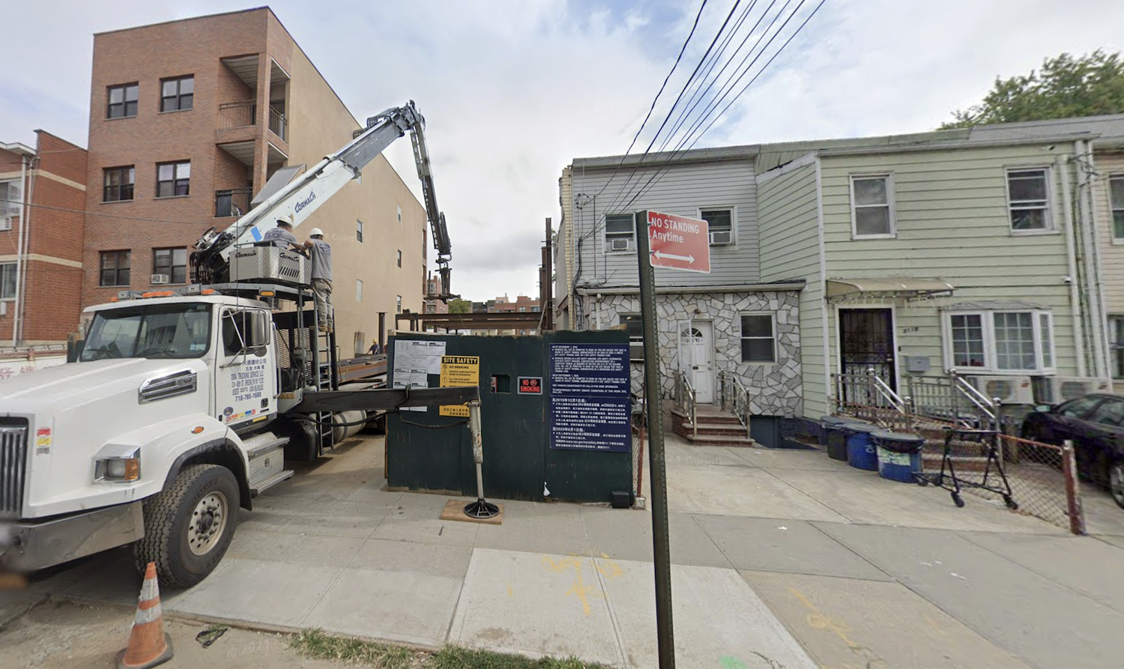Uncategorized
Pier 97 Completes Construction Along Hudson River Park in Hell’s Kitchen, Manhattan
Work is complete on Pier 97, a 2.5-acre public park along the Hell’s Kitchen waterfront in Manhattan. The park was designed by !melk Landscape Architecture and Urban Design and developed by the Hudson River Park Trust and celebrated its official opening on October 15 with a ribbon cutting ceremony. Originally built between 1921 to 1934, Pier 97 served as a shipping hub for the Swedish America Line until the 1970s and later as a parking lot for the City of New York Department of Sanitation. The pier is located directly off West 57th Street.
Excavation Underway For Affordable Housing Building At 120 Liberty Avenue in Brownsville, Brooklyn
Earthwork is getting underway at 120 Liberty Avenue, the site of a four-story affordable housing development in Brownsville, Brooklyn. Designed by Urban Quotient and developed by Alembic Community Development, the $36.8 million project will yield 13 units with two studios, seven one-bedrooms, three two-bedrooms, and one three-bedroom. All residences will be reserved for individuals and families earning less than 80 percent of area median income. The formerly vacant property is located at the corner of Liberty Avenue and Sackman Street.
Tishman Speyer Secures $3.5B Refinancing for Rockefeller Center In Midtown, Manhattan
Tishman Speyer recently secured a $3.5 billion loan to refinance Rockefeller Center in Midtown, Manhattan. The loan is the largest-ever CMBS issued for a single office asset. Bank of America and Wells Fargo co-led the five-year single asset single borrower loan, which carries a fixed interest rate of 6.2265 percent. The funds will be used to pay off an existing $1.7 billion loan and mezzanine financing due in May 2025, as well as cover leasing costs.
Permits Filed for 31-15 Linden Place in Flushing, Queens
Permits have been filed for a five-story mixed-use building at 31-15 Linden Place in Flushing, Queens. Located between 31st Road and 32nd Avenue, the lot is near the Flushing-Main Street subway station, served by the 7 train. Xiaoyue Bi is listed as the owner behind the applications.

