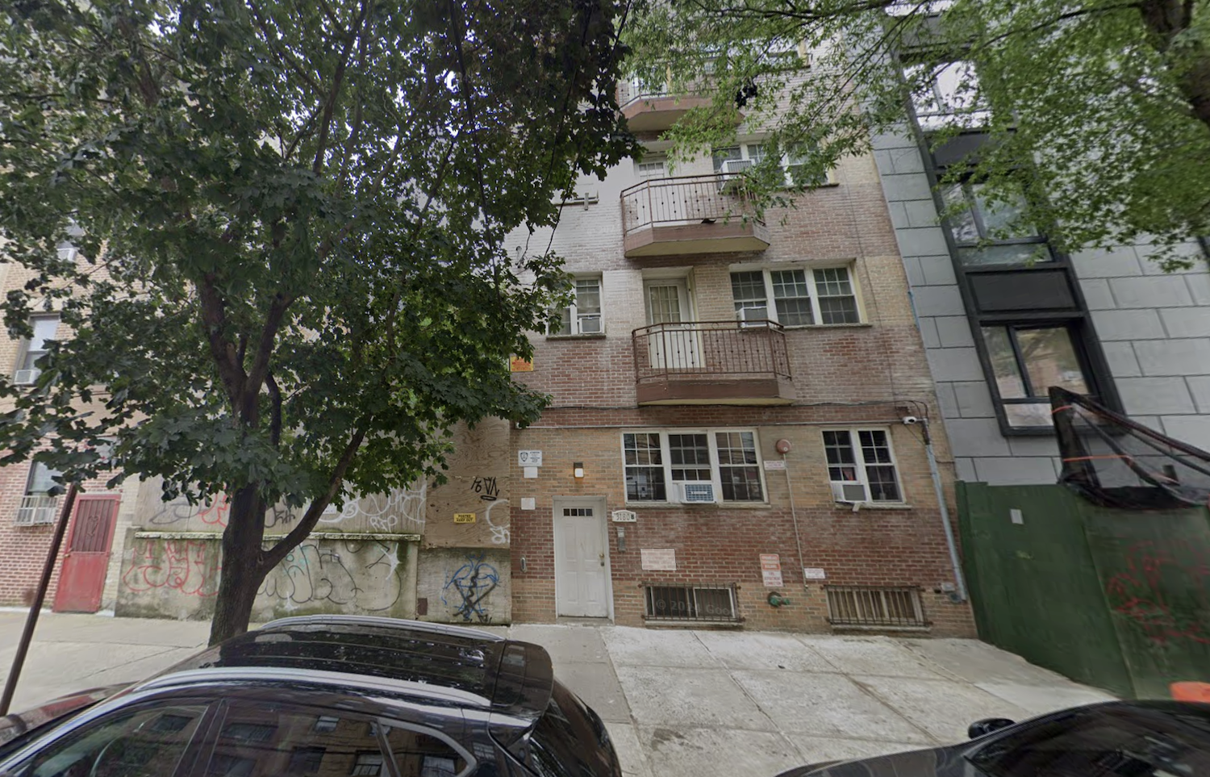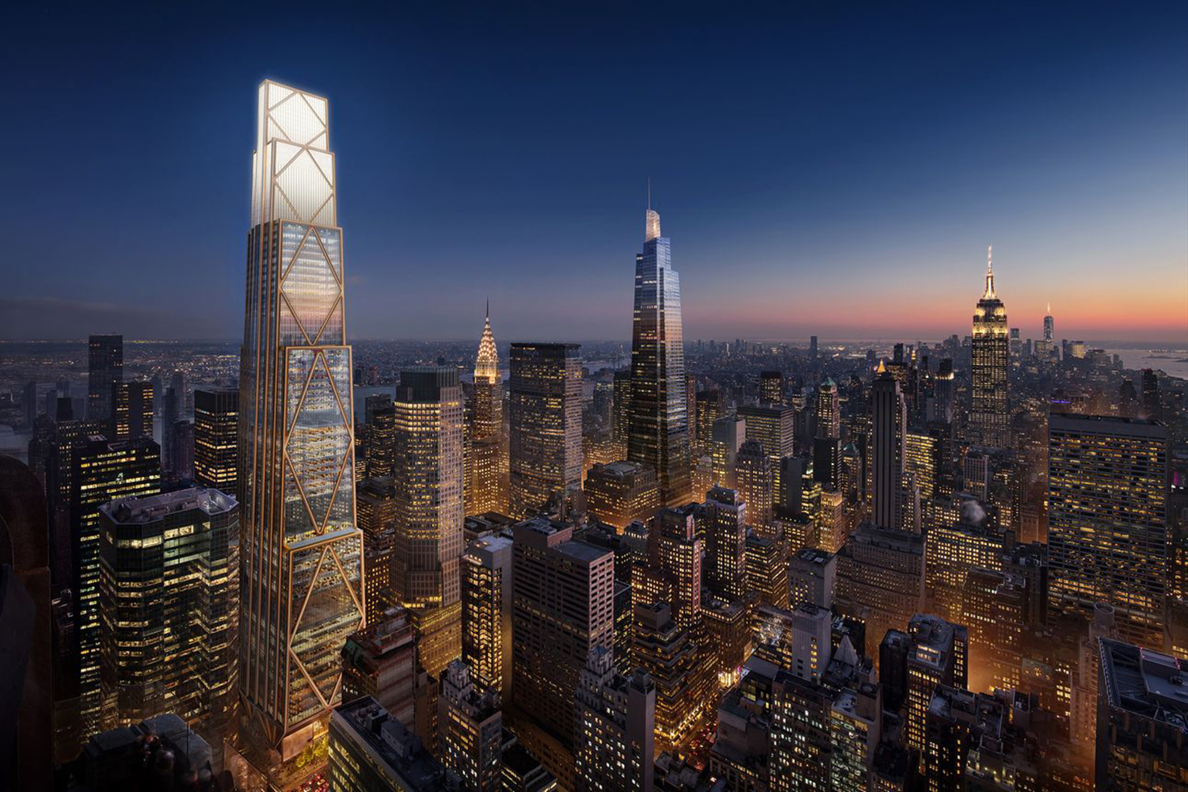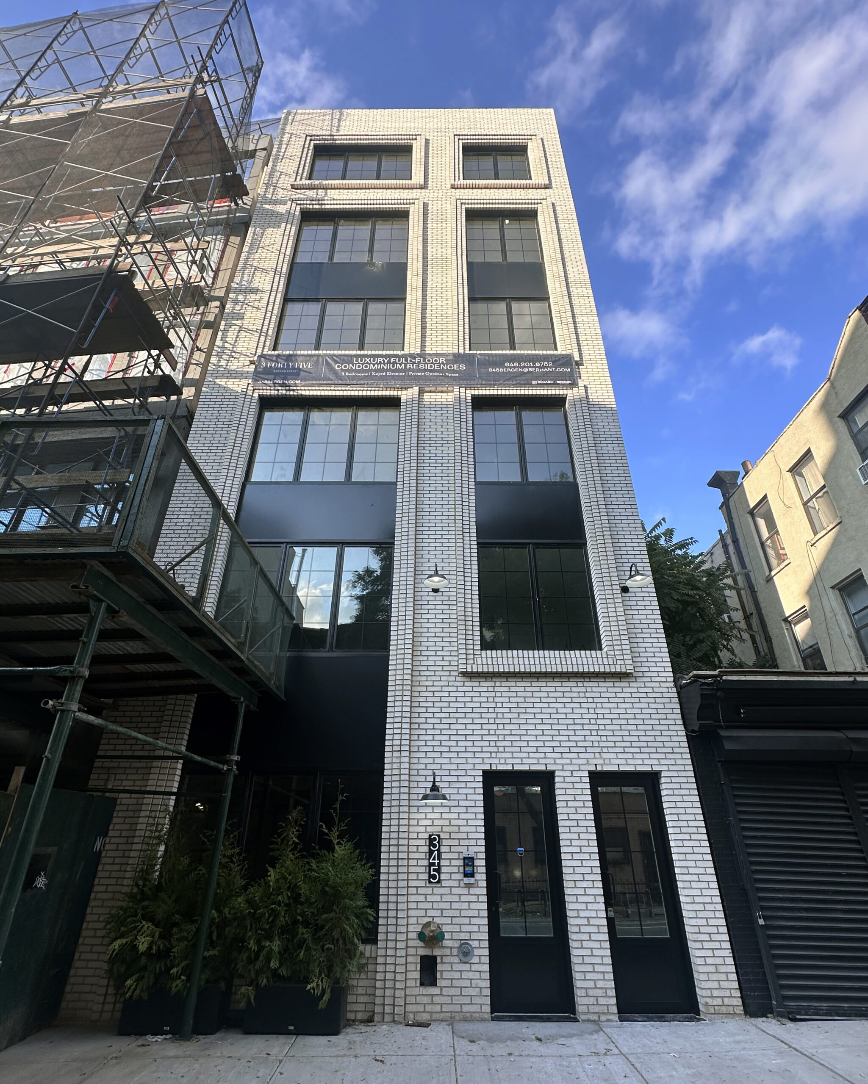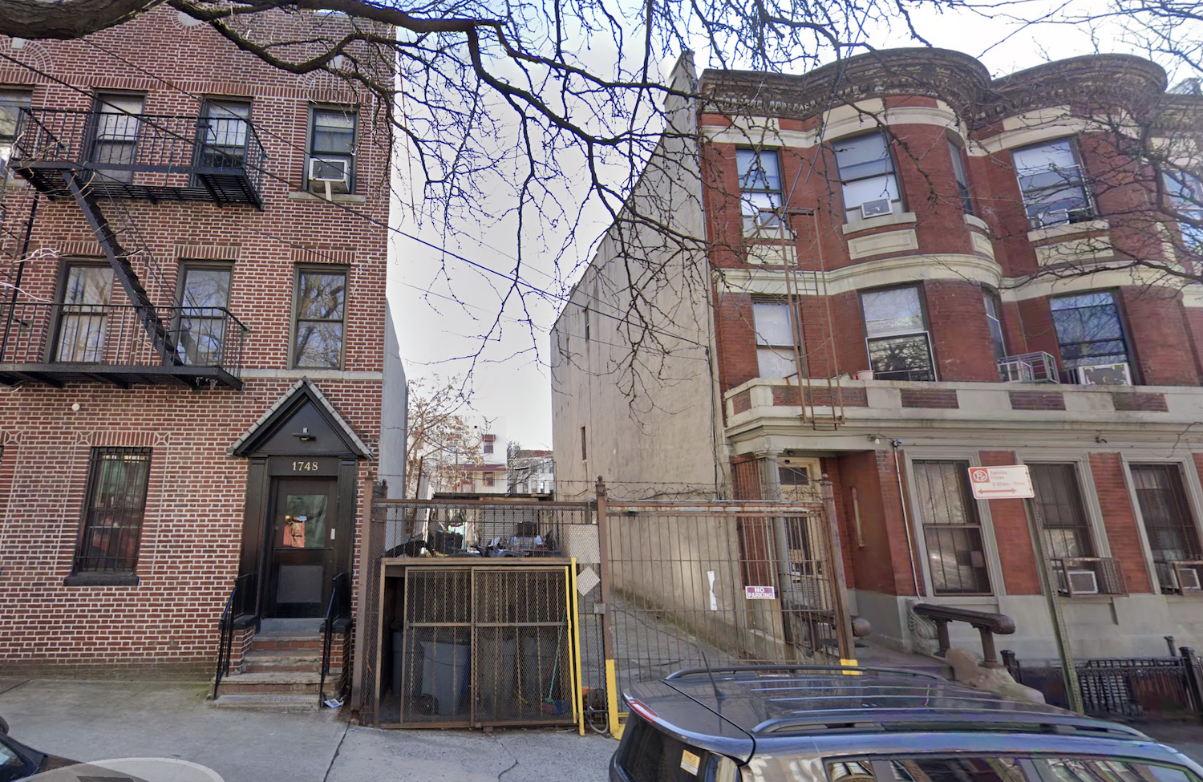At number three on our annual countdown of the tallest buildings under construction in New York is The Brooklyn Tower, a 1,066-foot residential supertall skyscraper 9 DeKalb Avenue in Downtown Brooklyn. Designed by SHoP Architects and developed by Silverstein Properties, which took over from JDS Development, the 93-story structure stands as the tallest structure in the outer boroughs and yields 550 residential units including 150 condominiums, 280 market-rate rentals, 120 affordable rentals, and 100,000 square feet of retail space in the podium and the adjoining landmarked Dime Savings Bank of Brooklyn. The property is alternately addressed as 55 Fleet Street and bound by Flatbush Avenue Extension to the northeast, Fleet Street to the northwest, DeKalb Avenue to the south, and the adjoining Dime Savings Bank to the west.





