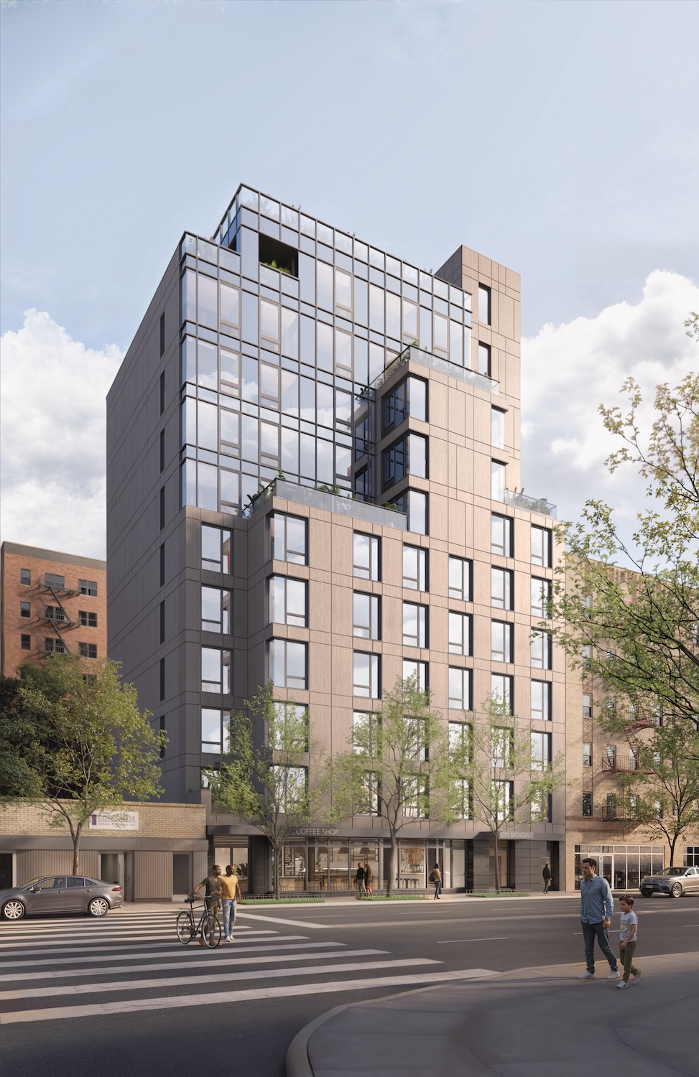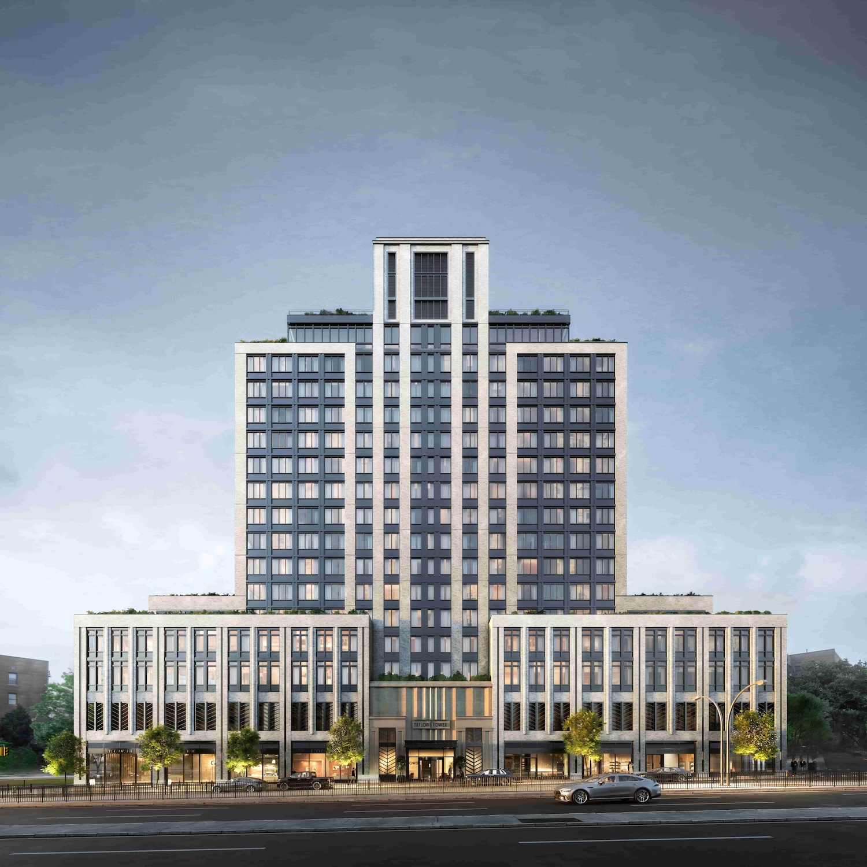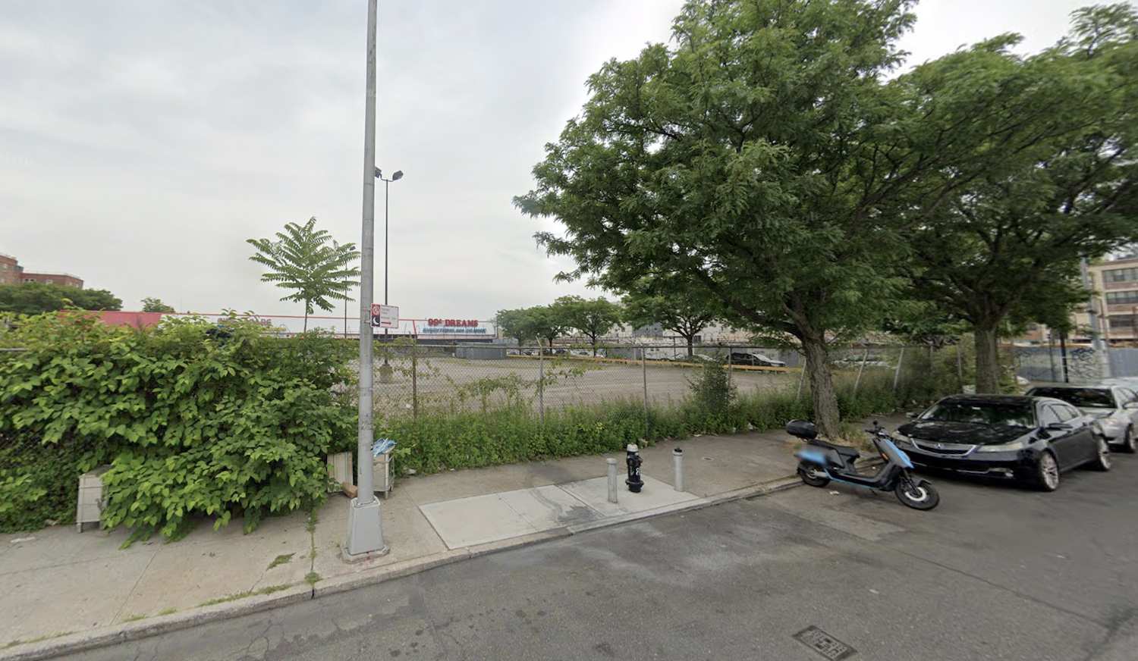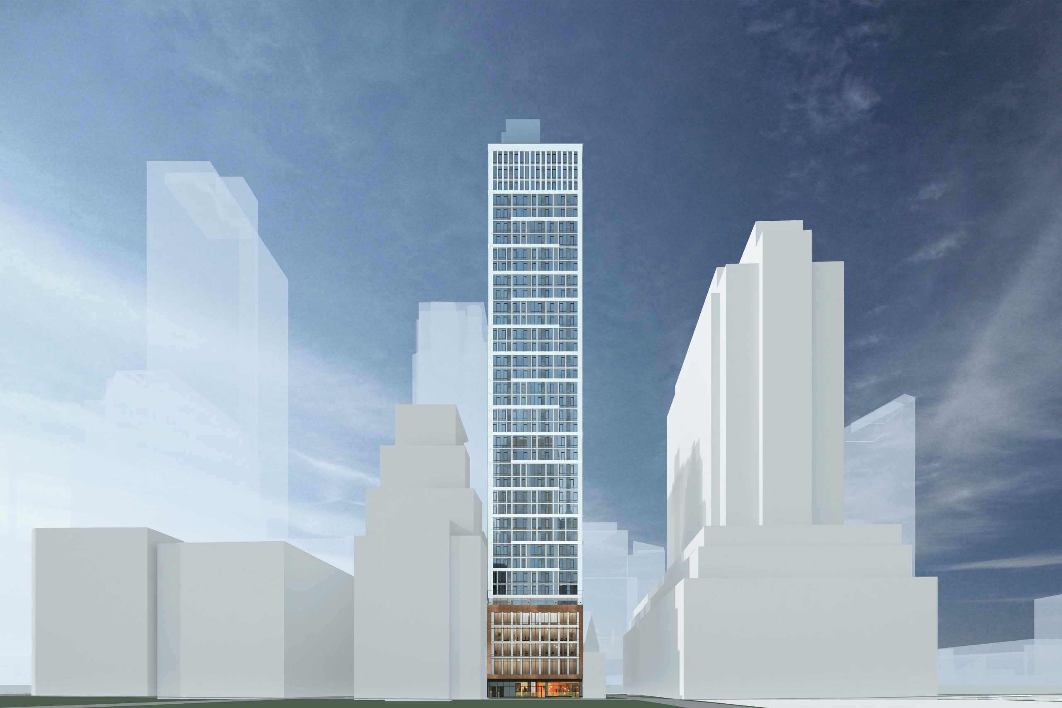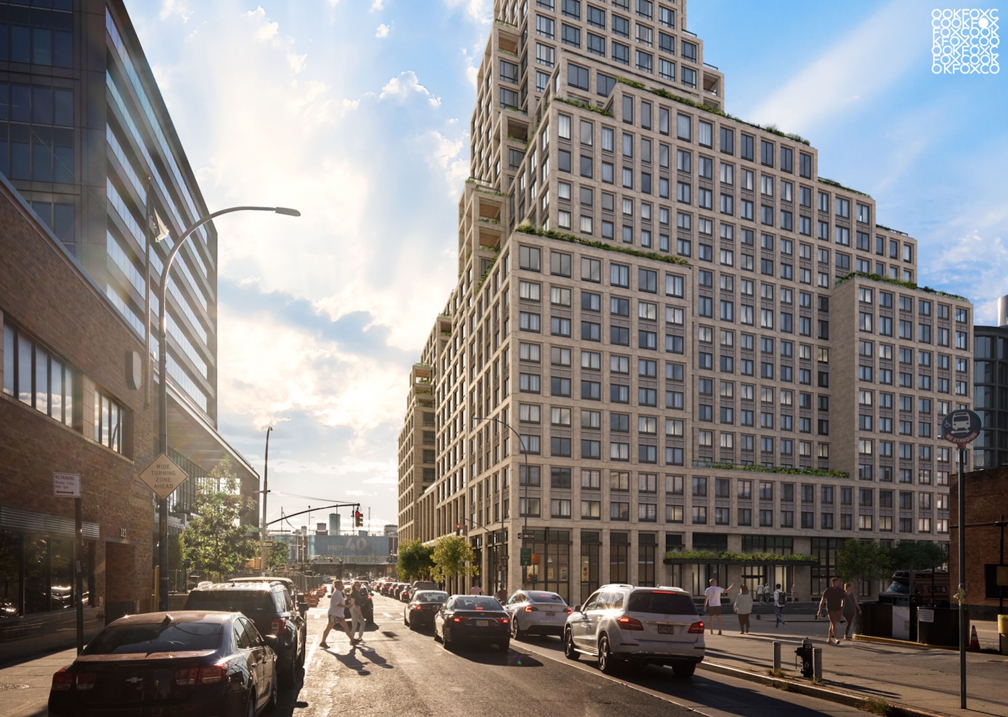Uncategorized
Housing Lottery Launches for Trylon Tower at 98-81 Queens Boulevard in Rego Park, Queens
The affordable housing lottery has launched for Trylon Tower, a 16-story residential building at 98-81 Queens Boulevard in Rego Park, Queens. Designed by SLCE Architects and developed by RJ Capital Holdings, the structure yields 170 residences. Available on NYC Housing Connect are 60 units for residents at 130 percent of the area median income (AMI), ranging in eligible income from $33,395 to $173,340.
Permits Filed for 35 Otsego Street in Red Hook, Brooklyn
Permits have been filed for an eight-story mixed-use building with senior housing at 35 Otsego Street in Red Hook, Brooklyn. Located between Creamer Street and Lorraine Street, the lot is near the Smith-9th Streets subway station, served by the F and G trains. Joel Braver of Express Builders JB Inc. is listed as the owner behind the applications.
111 Willoughby Street’s Exterior Nears Completion in Downtown Brooklyn
The 29th-tallest building on our year-end construction countdown is 111 Willoughby Street, a 40-story mixed-use tower in Downtown Brooklyn. Designed by GF55 Architects and developed by The Michaels Organization, Triangle Equities, and Geolo Capital, the 437-foot-tall structure will span 205,000 square feet and yield 227 rental units, a 20,000-square-foot ministry center for the St. Boniface parish, and 1,814 square feet of commercial space. The property is located by the intersection of Willoughby Street to the south and Duffield Street to the east.
570 Washington Street’s Façade Begins Installation in West Village, Manhattan
Construction has topped out on 570 Washington Street, a 17-story residential building on the border of Manhattan’s West Village and Hudson Square neighborhoods. Designed by COOKFOX with SLCE as the architect of record and developed by Jonathan Rose Companies, Atlas Capital Group, The Baupost Group, and Zeckendorf Development, the structure will yield 175 affordable senior apartments with an average scope of 1,065 square feet, as well as 3,300 square feet of ground-floor retail space. The development is rising on the same block as the two-tower 80 Clarkson Street complex and is bound by Clarkson Street to the north, West Houston Street to the south, Washington Street to the east, and 80 Clarkson and West Street to the west.

