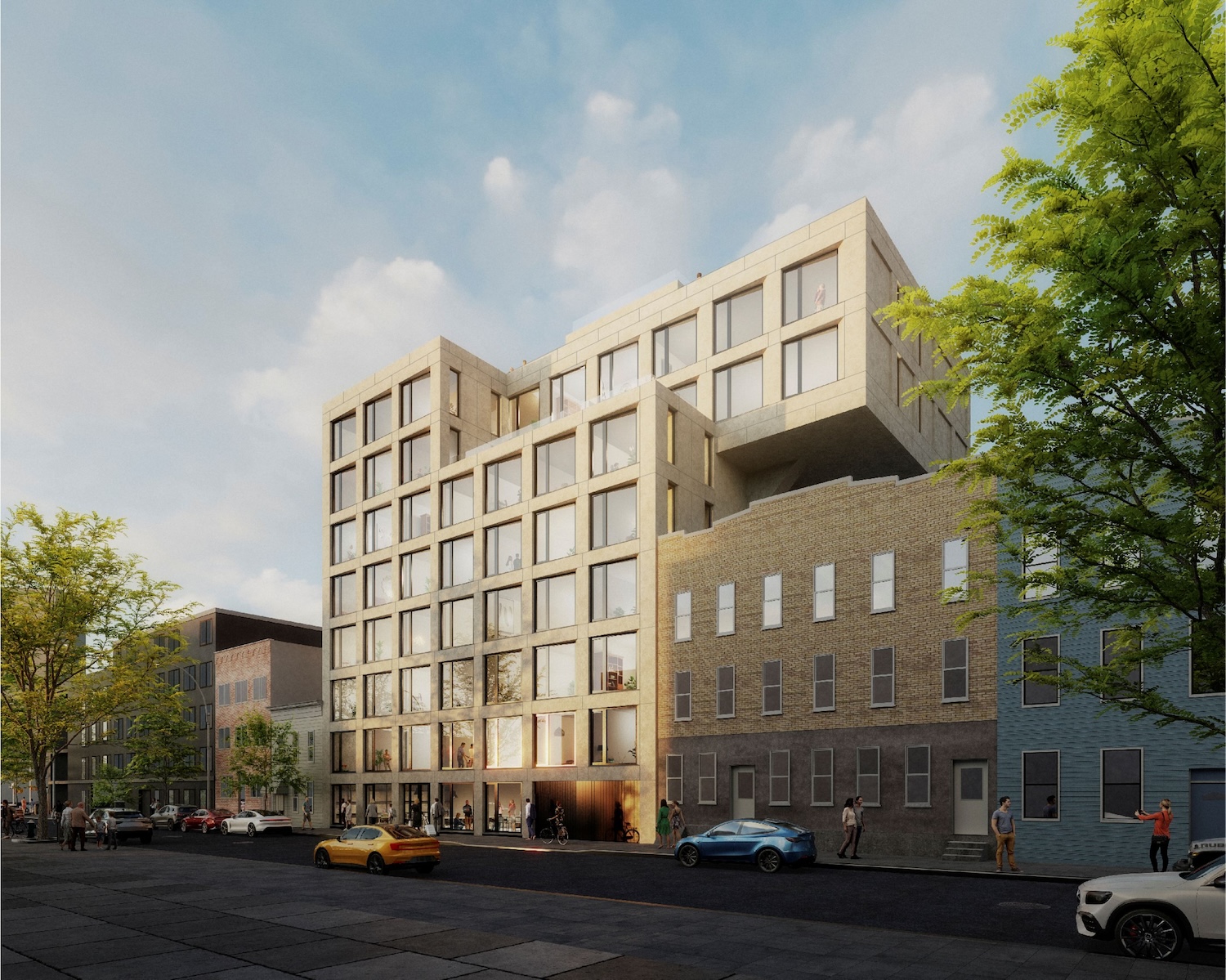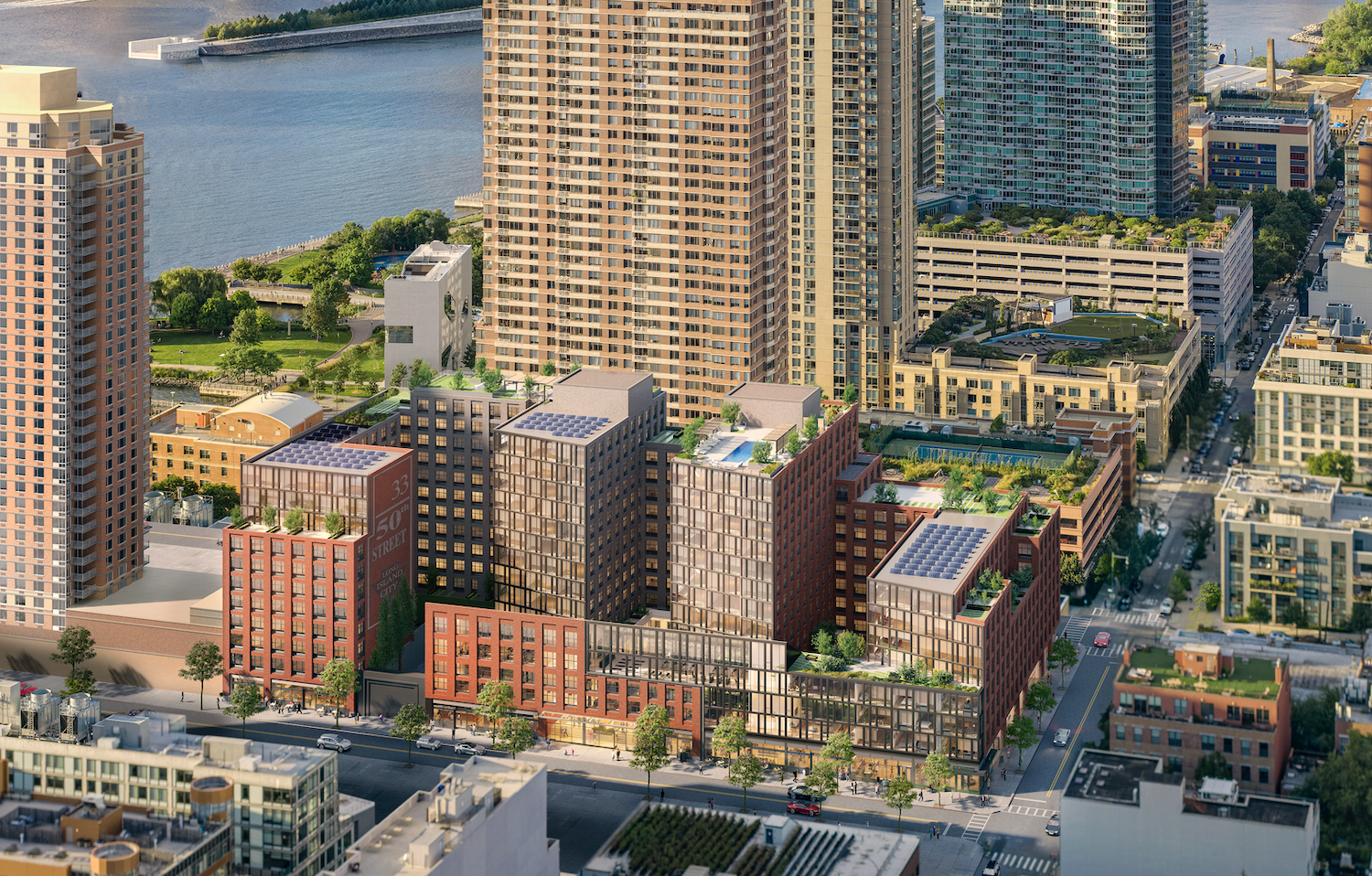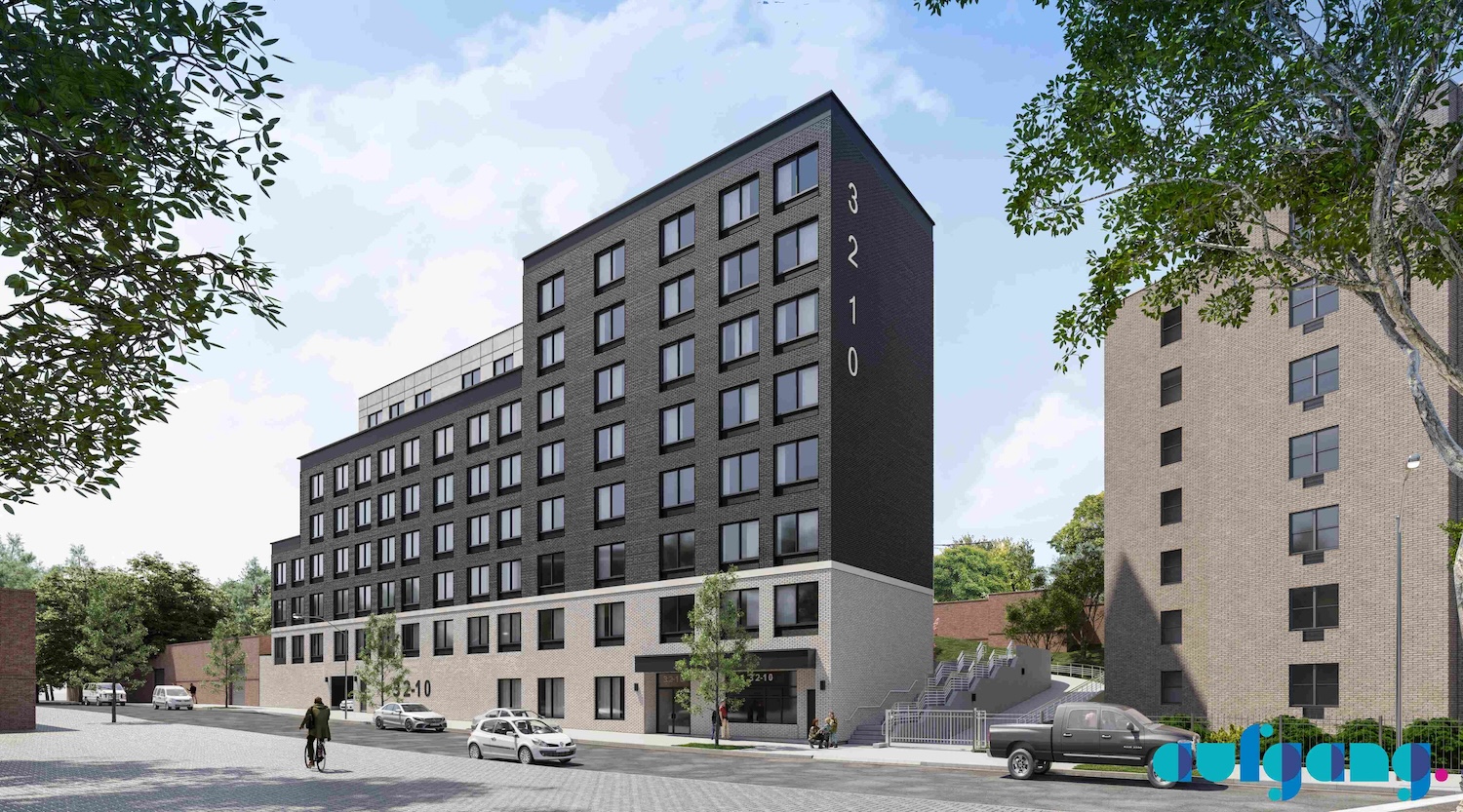Housing Lottery Launches for 21 Garden Street in Bushwick, Brooklyn
The affordable housing lottery has launched for Cantilever House, an eight-story residential building at 21 Garden Street in Bushwick, Brooklyn. Designed by DXA Studio and developed by Rivington Company, the structure yields 50 residences. Available on NYC Housing Connect are 15 units for residents at 80 to 130 percent of the area median income (AMI), ranging in eligible income from $64,046 to $181,740.





