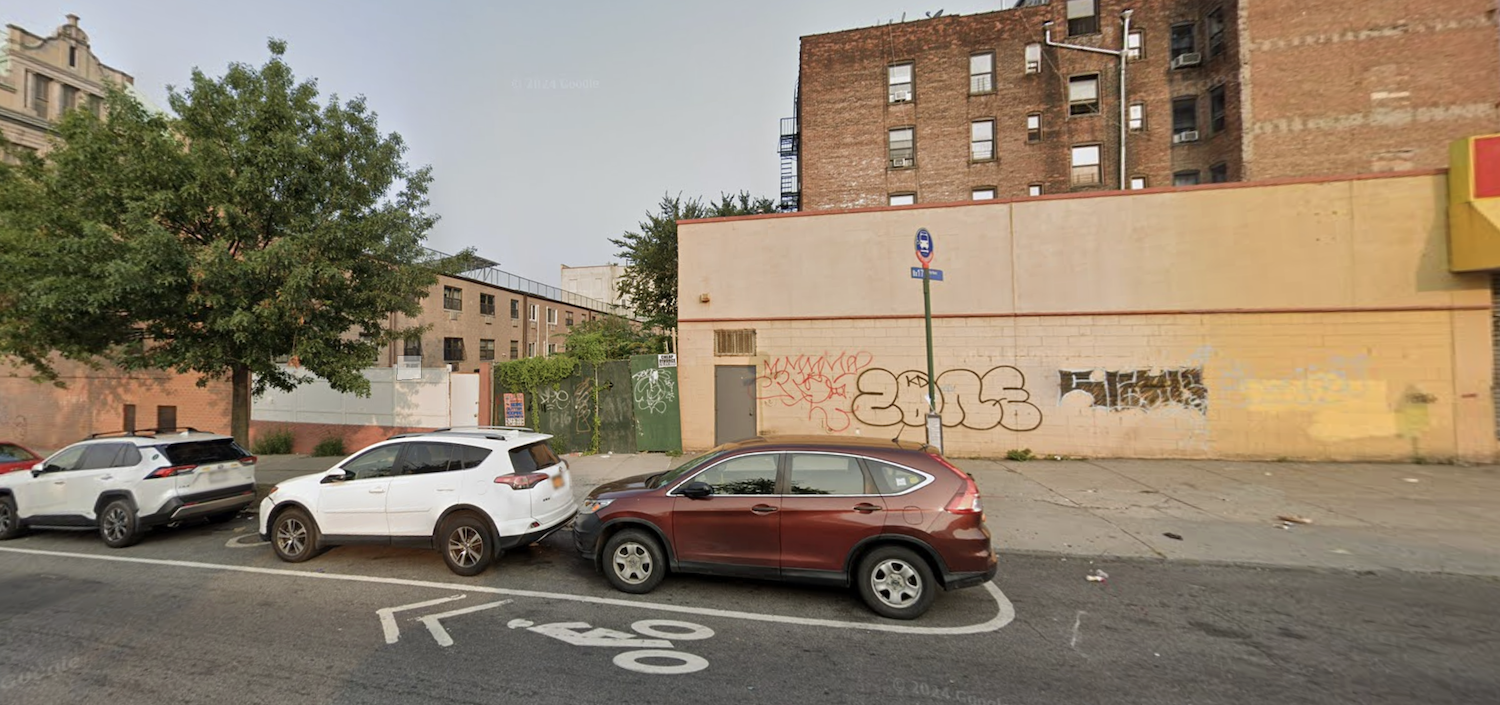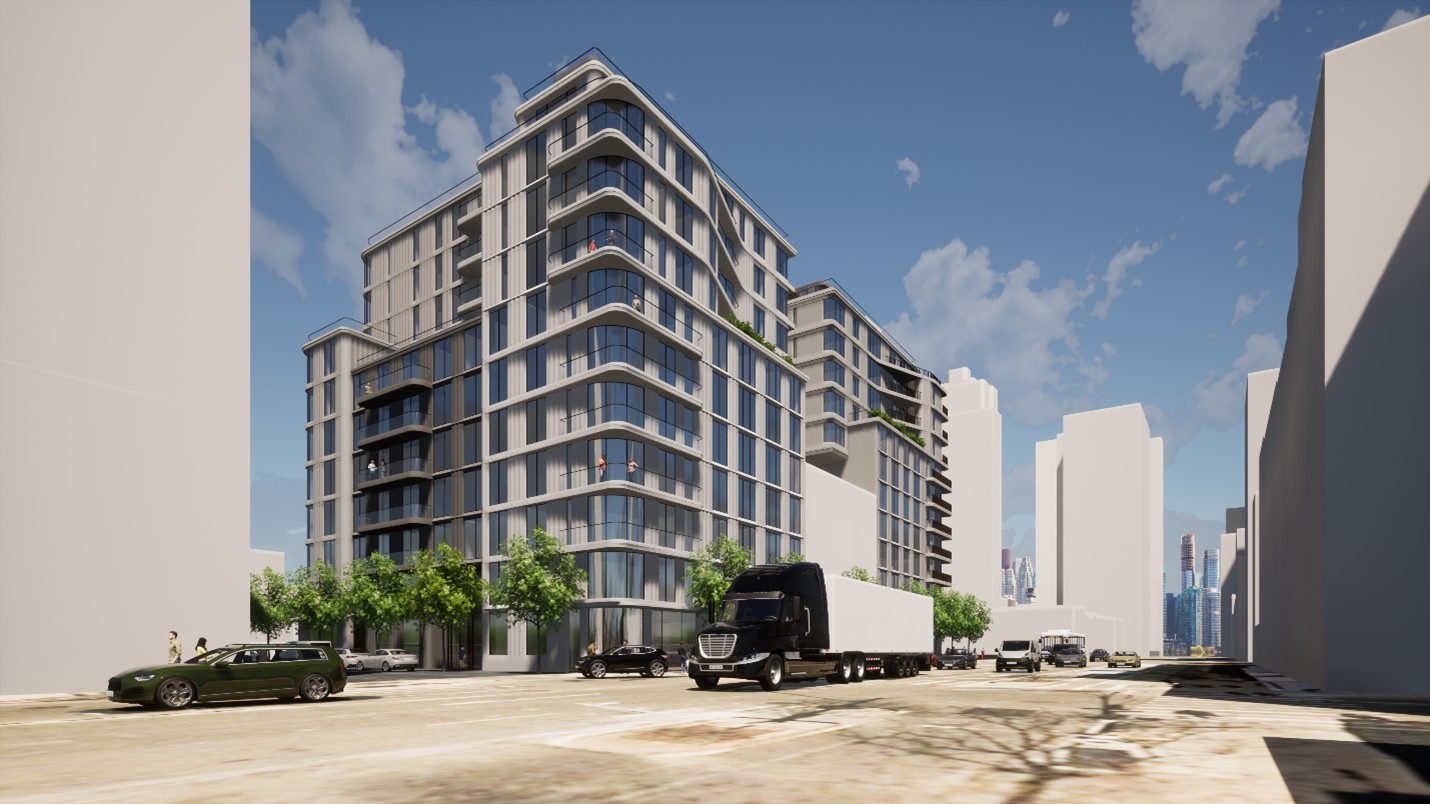Housing Lottery Launches for 2605 Snyder Avenue in Flatbush, Brooklyn
The affordable housing lottery has launched for 2605 Snyder Avenue, a seven-story mixed-use building in Flatbush, Brooklyn. Designed by S. Wieder Architect and developed by Anshel Friedman of Artist Construction LLC, the structure yields 62 residences. Available on NYC Housing Connect are 19 units for residents at 130 percent of the area median income (AMI), ranging in eligible income from $117,360 to $218,010.





