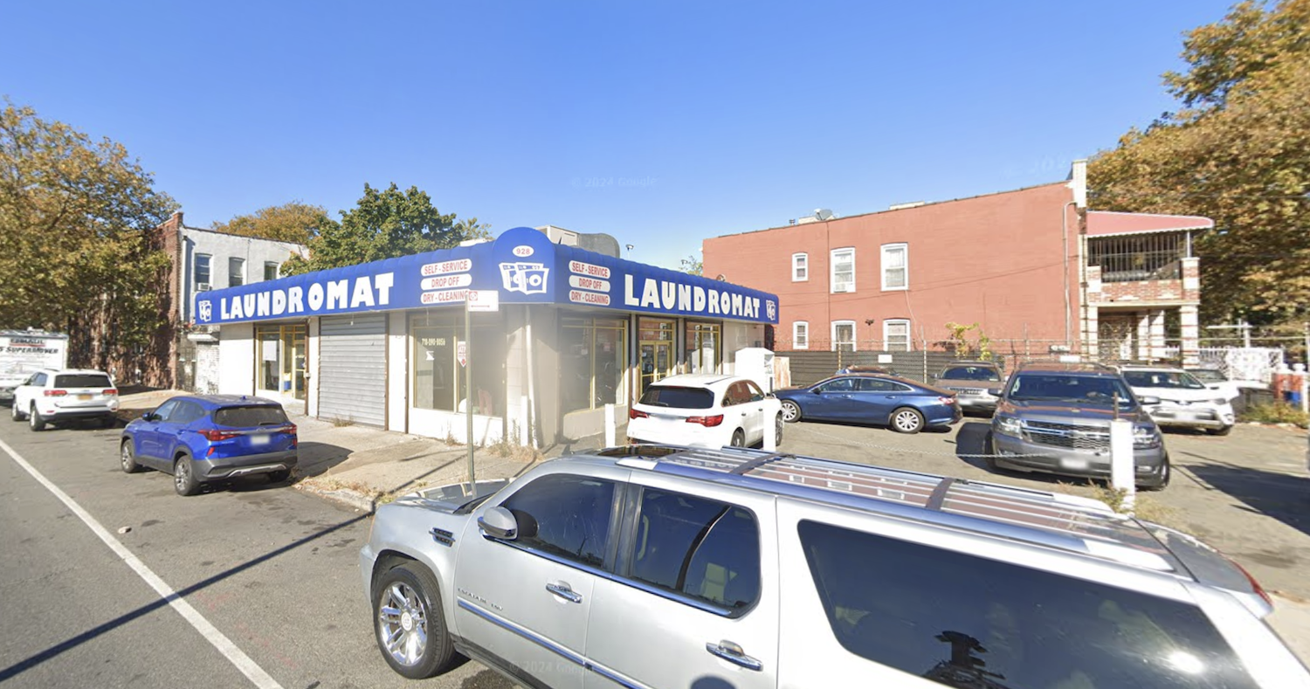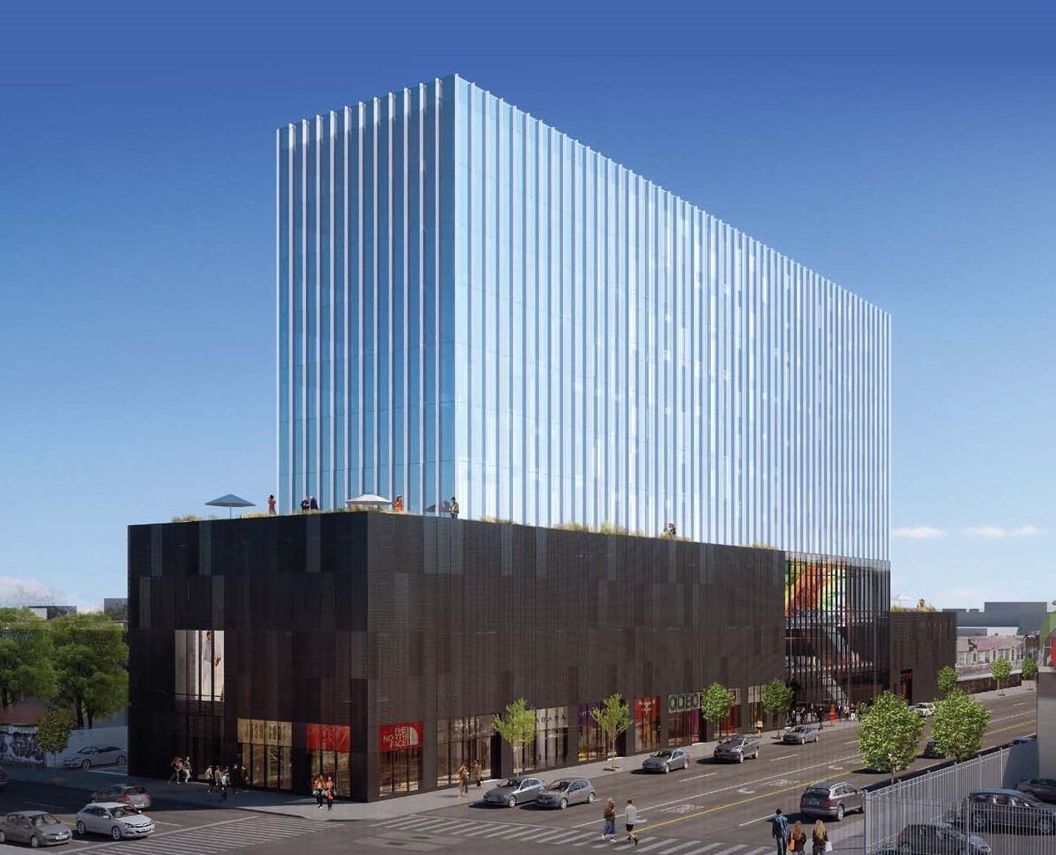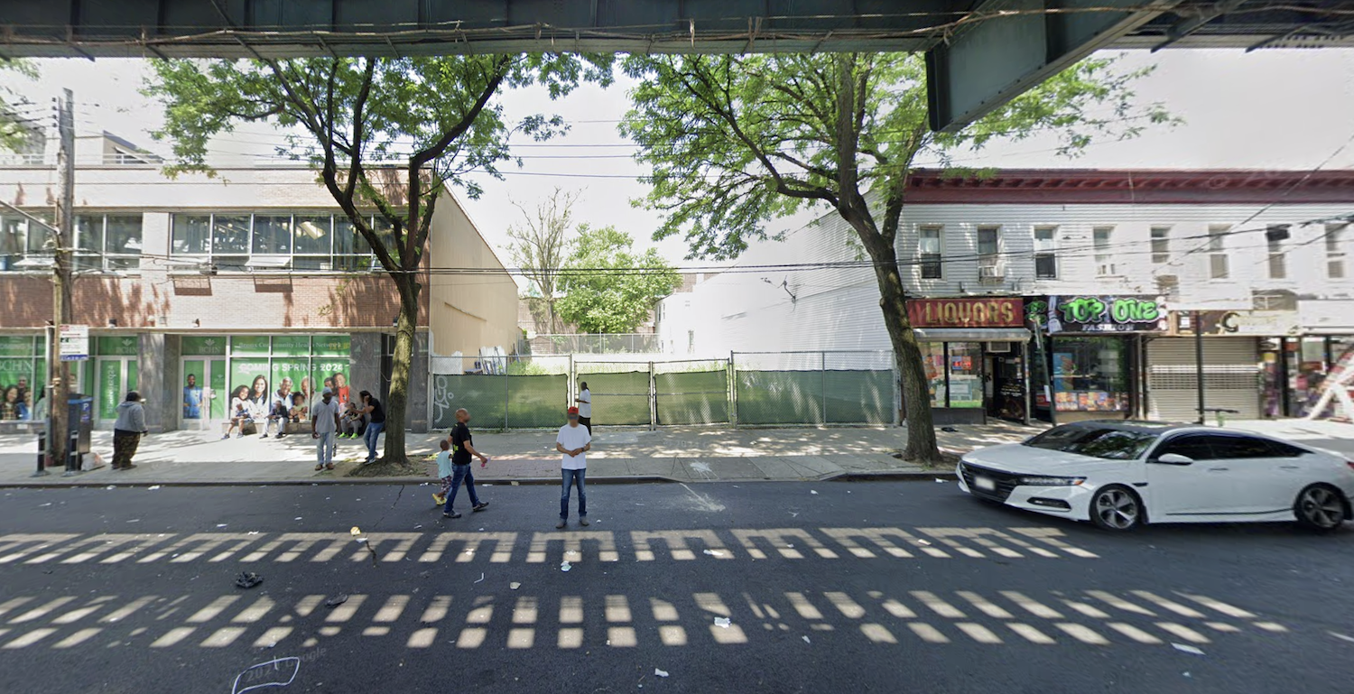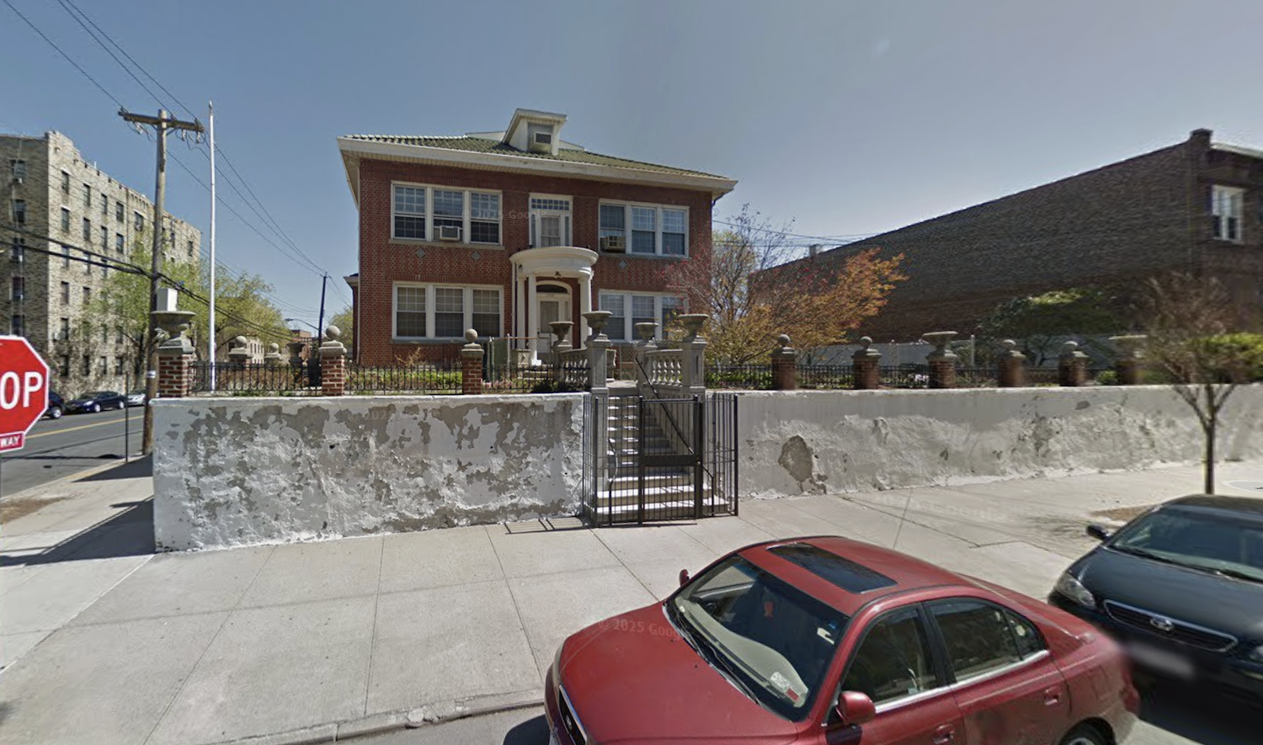Permits Filed for 926 Mother Gaston Boulevard in Brownsville, Brooklyn
Permits have been filed for an eight-story mixed-use building at 926 Mother Gaston Boulevard in Brownsville, Brooklyn. Located at the intersection of Linden Boulevard and Mother Gaston Boulevard, the lot is near the New Lots Avenue subway station, serviced by the L train. Westorchard Management is listed as the owner behind the applications.





