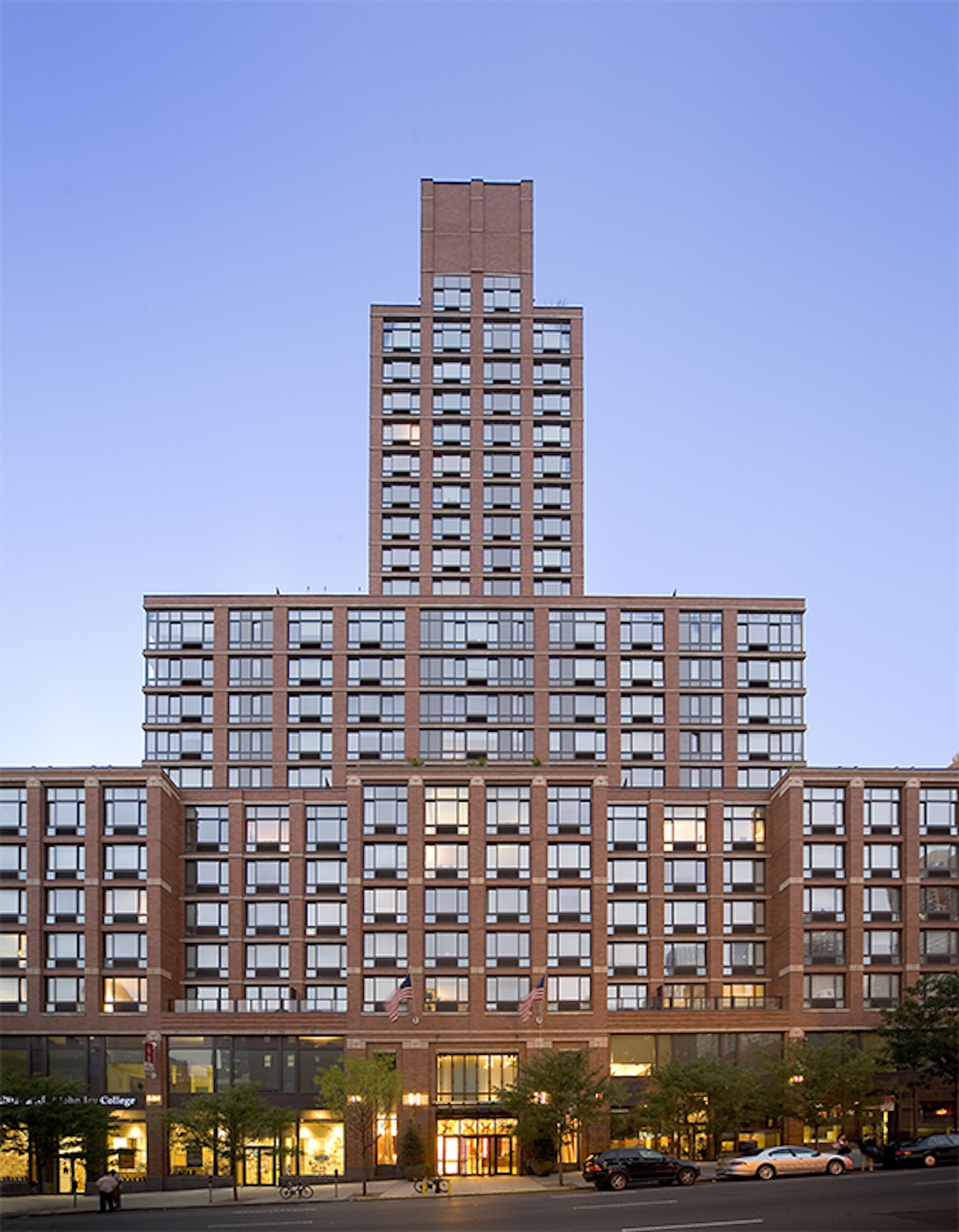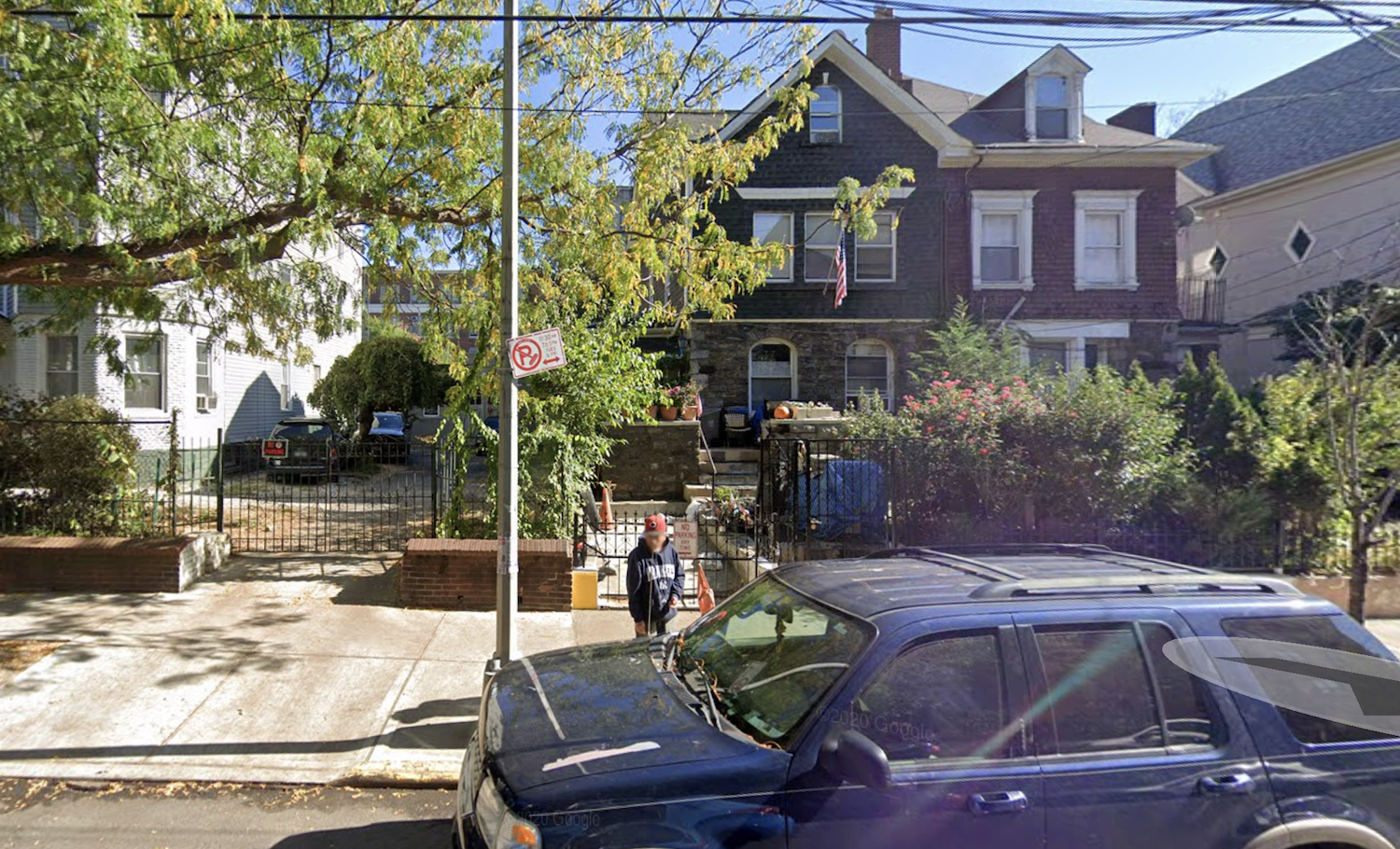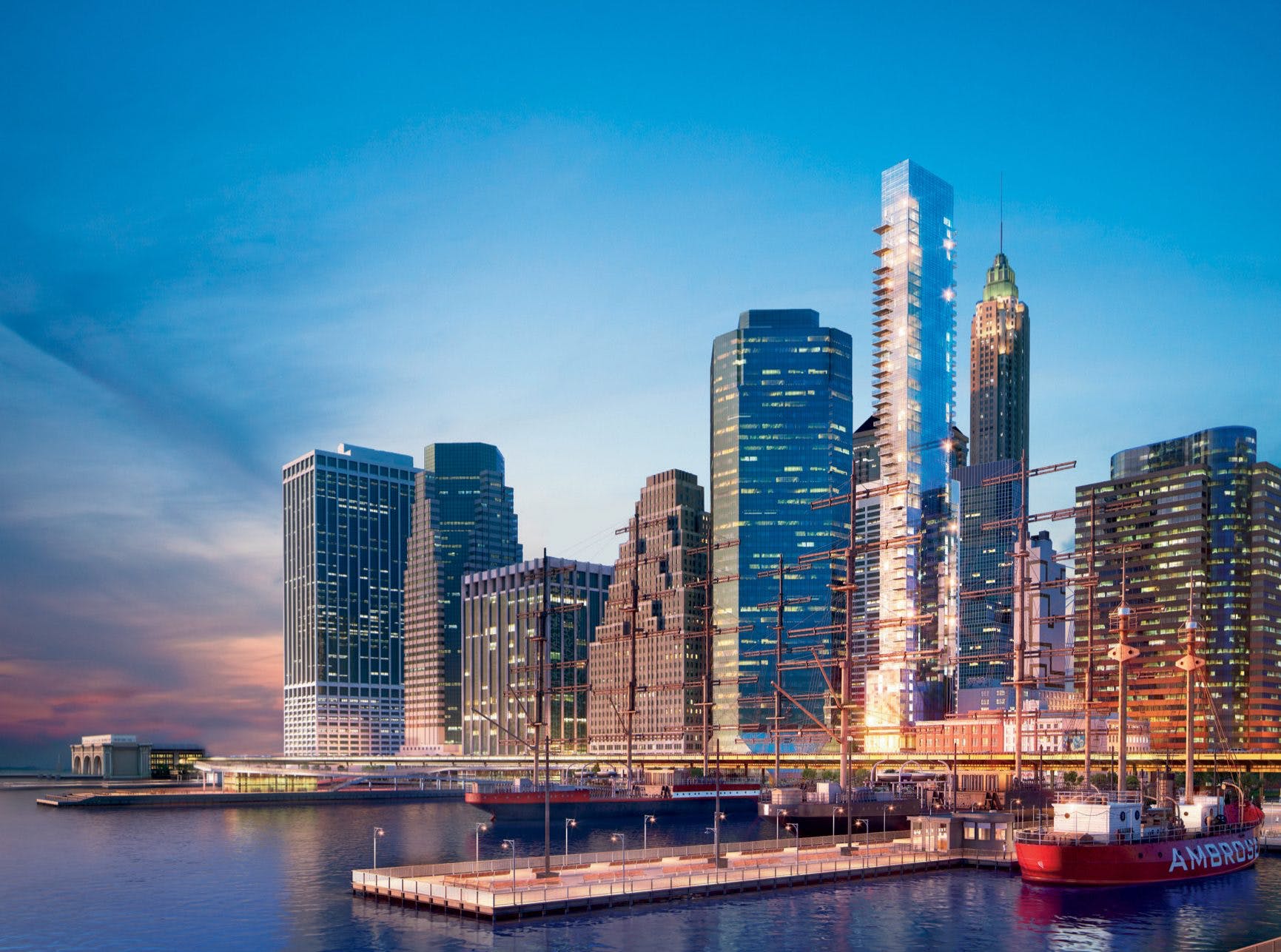Housing Lottery Launches for The Westport at 500 West 56th Street in Hell’s Kitchen, Manhattan
The affordable housing lottery has launched for The Westport, a 26-story mixed-use building built in 2002 at 500 West 56th Street in Hell’s Kitchen, Manhattan. Designed by Costas Kondylis & Partners and developed by Related Companies, the structure yields 371 residences. Available on NYC Housing Connect are 19 units for residents at 130 percent of the area median income (AMI), ranging in eligible income from $118,560 to $218,010.





