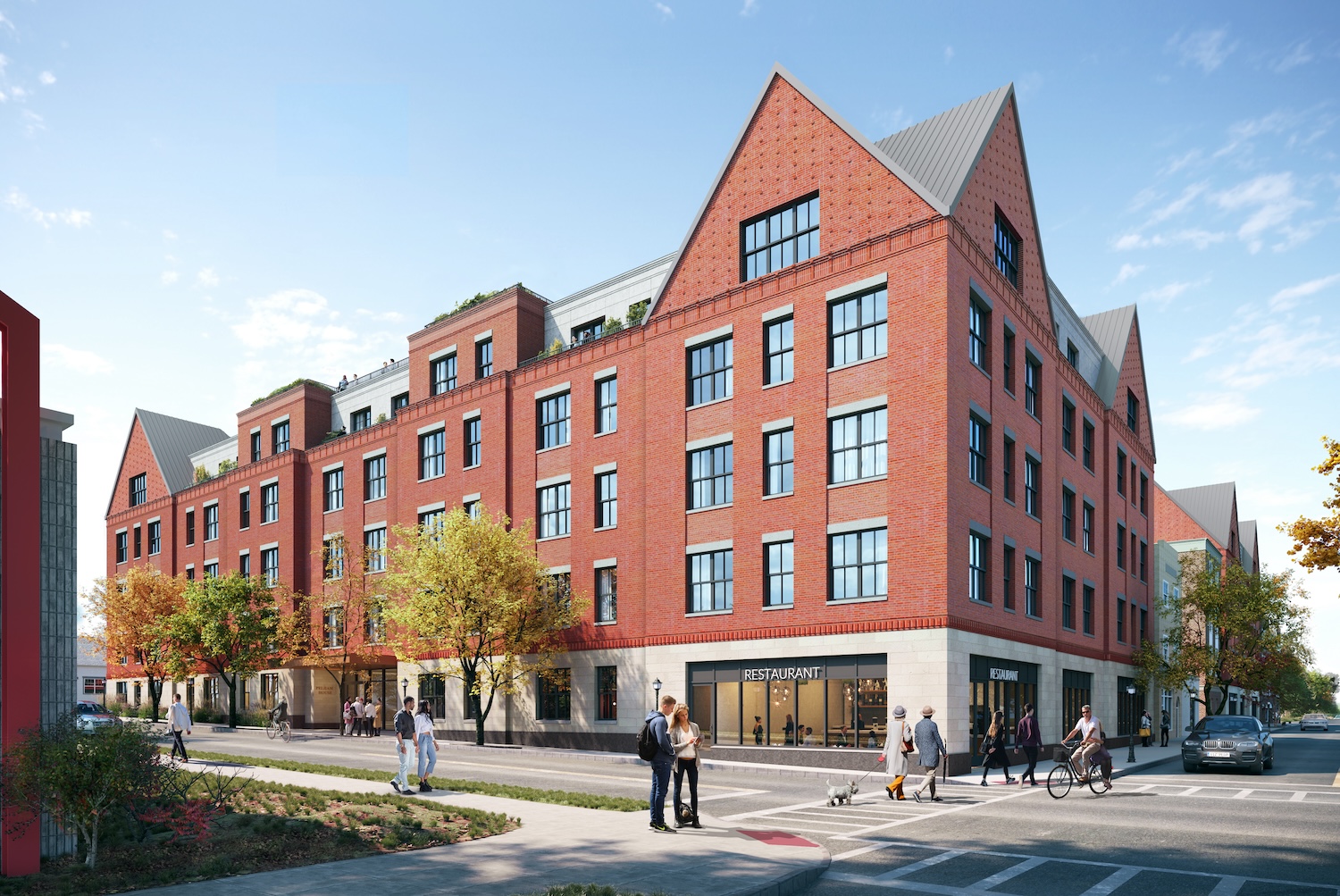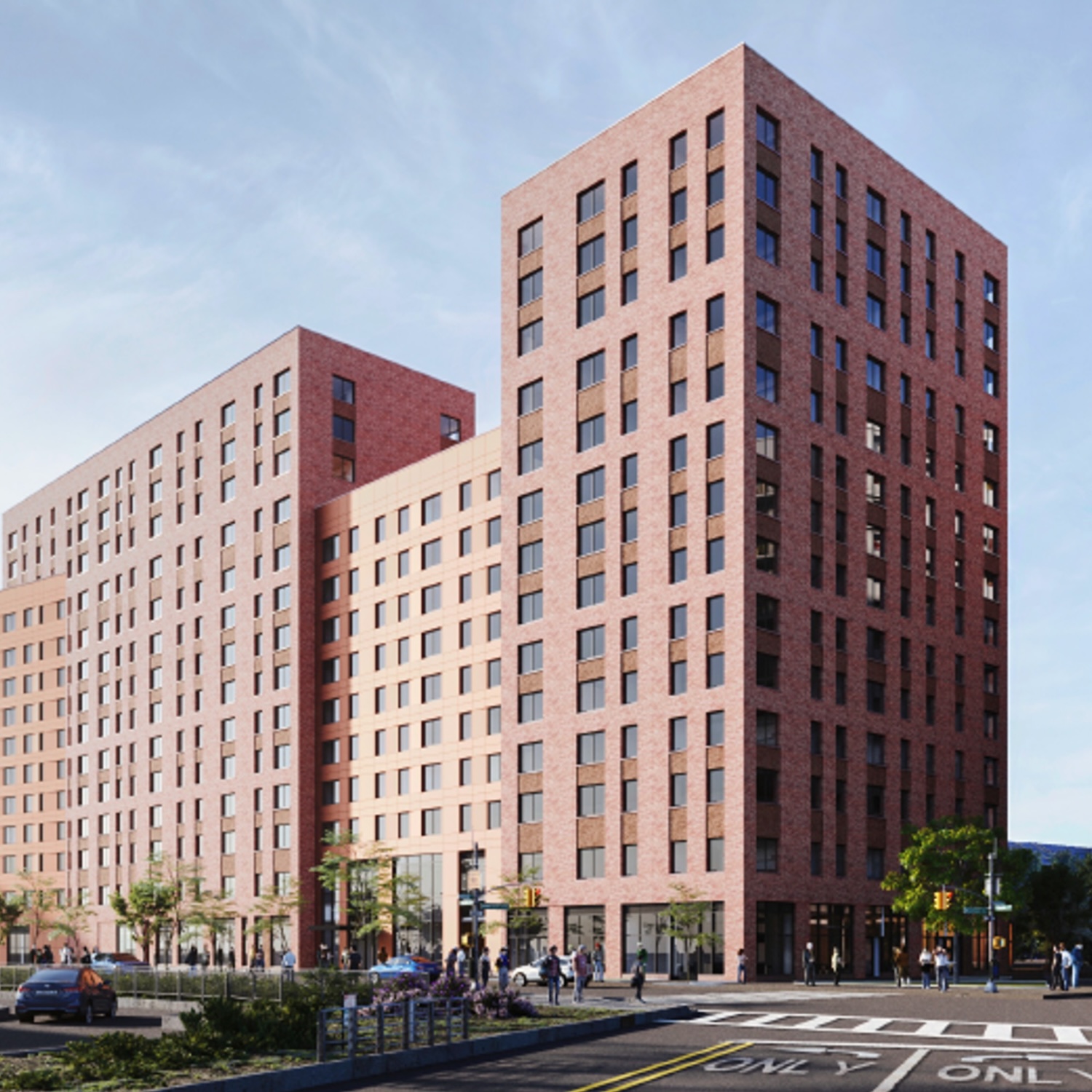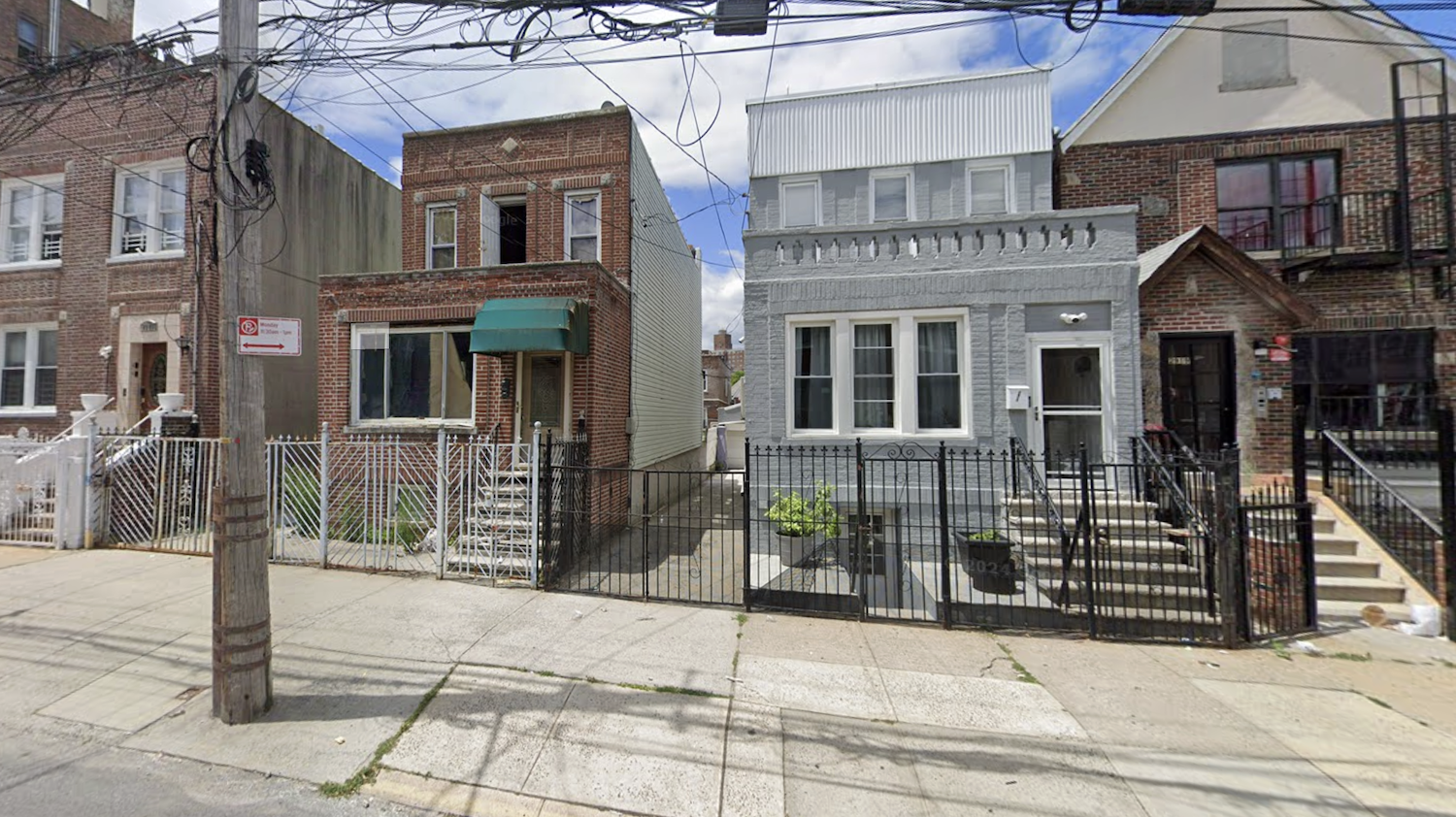Developers Close on Financing for Pelham House At 217 Fifth Avenue In Pelham, New York
The Hudson Companies has closed on $73 million in financing for Pelham House, a five-story residential development at 217 Fifth Avenue in Pelham, Westchester County. Designed by United Design Works and developed in partnership with Excelsior Housing Group and Sisca Northeast, the structure is planned to yield 127 units, including six designated for affordable housing, as well as 5,300 square feet of ground-floor retail space. The affordable apartments will be reserved for households earning 80 percent of area median income. Financing was provided by Santander, Related Debt Fund, and equity through Hudson’s joint venture Green Fund with the New York City Employees’ Retirement System and the Teachers’ Retirement System of the City of New York.





