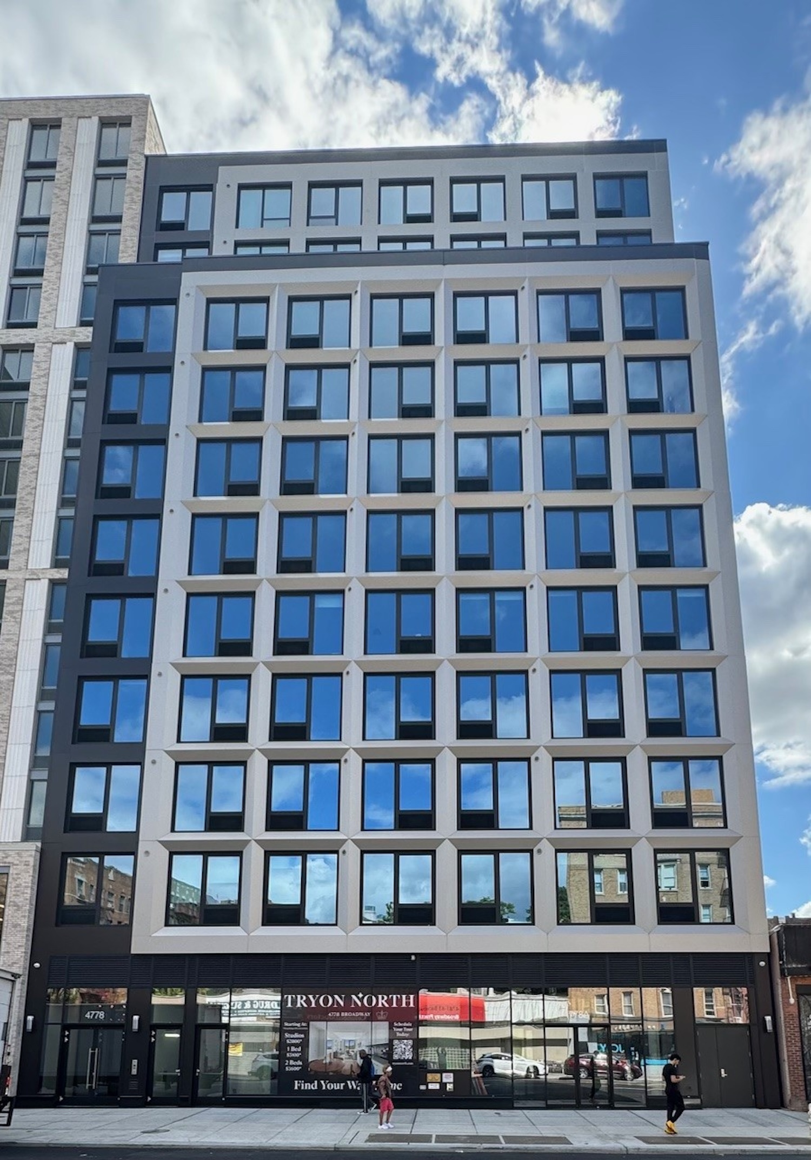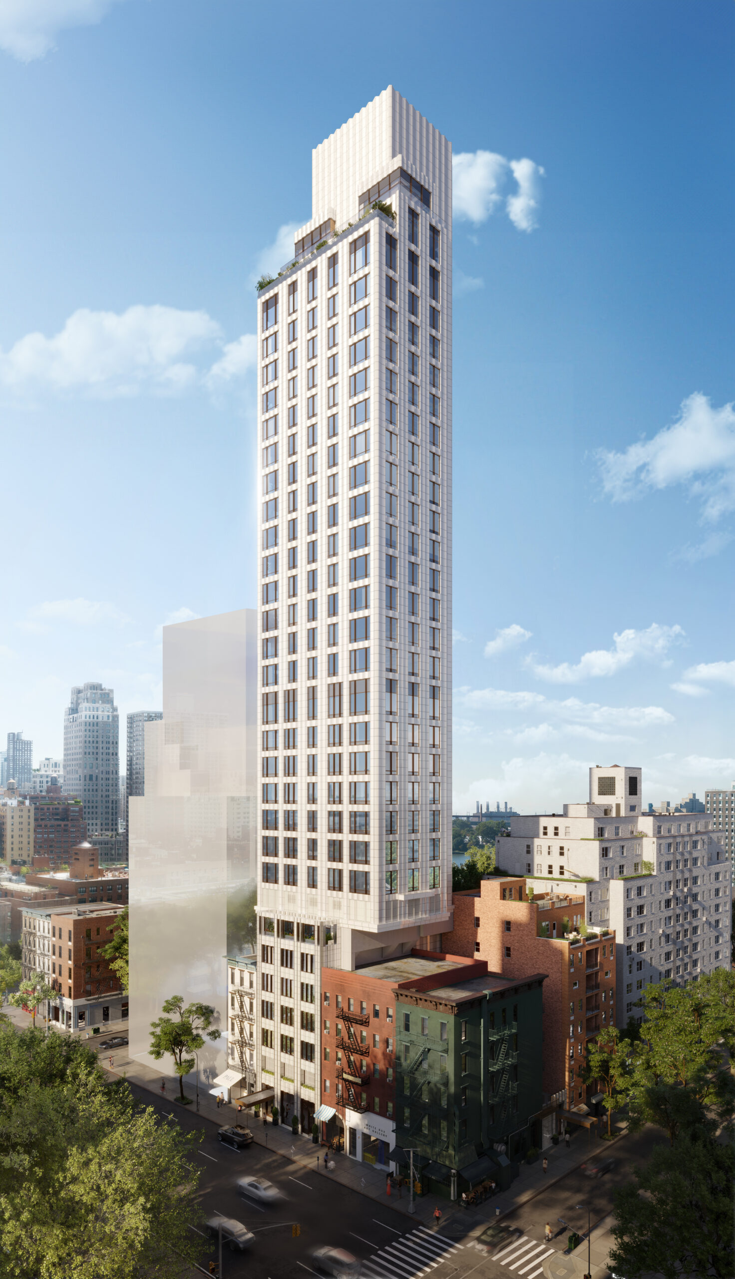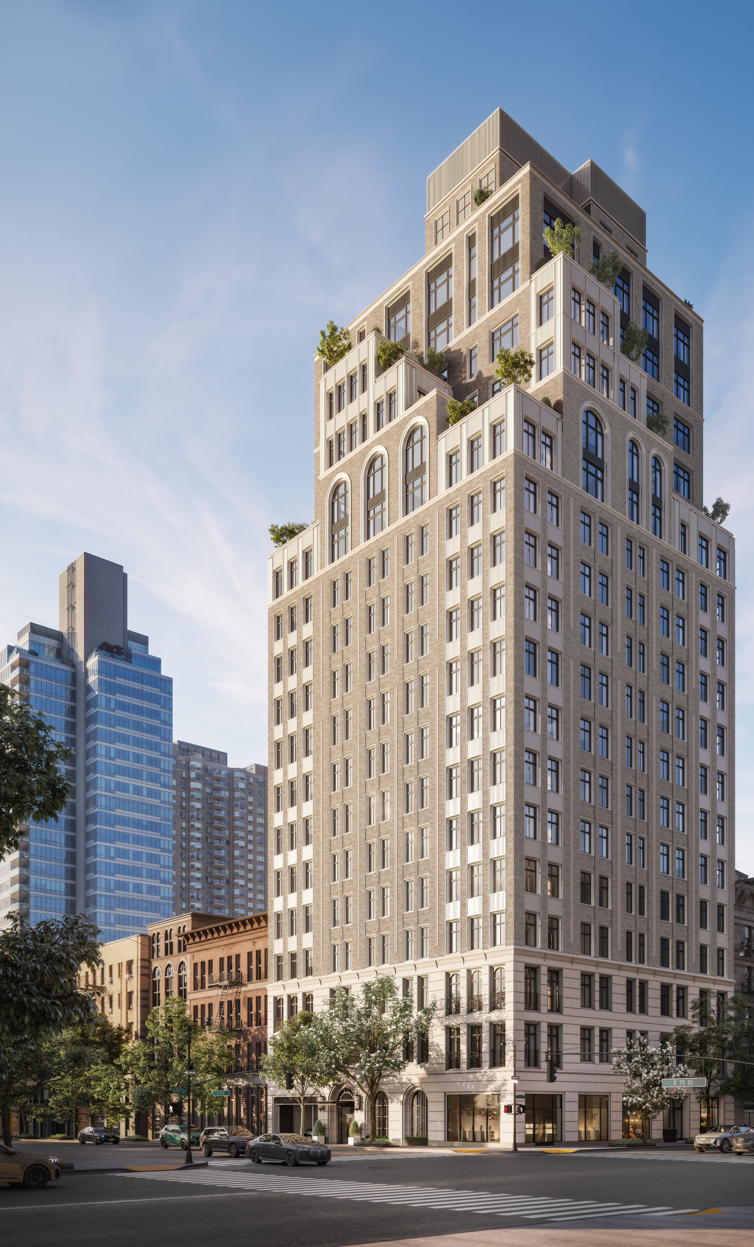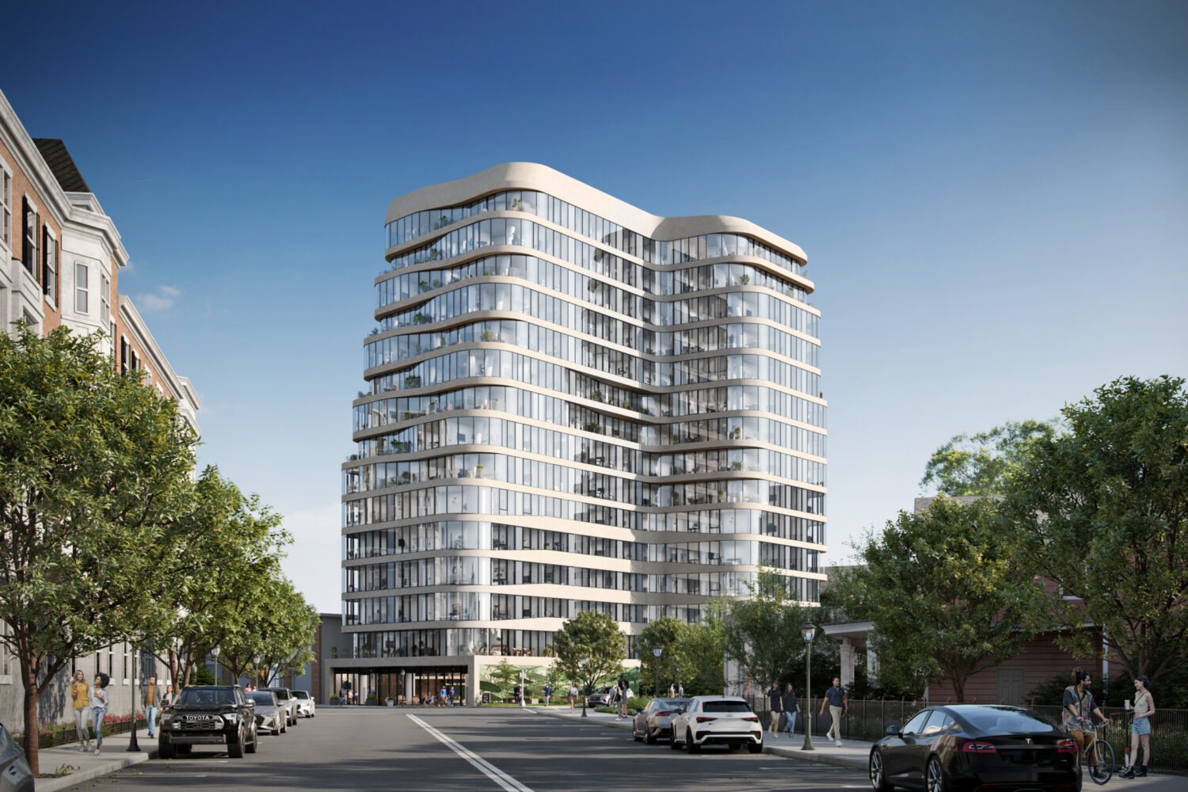LPC To Review Proposal For Renovation to 77 Franklin Street In Tribeca, Manhattan
The New York City Landmarks Preservation Commission is set to review a proposal regarding 77 Franklin Street, a historic four-story loft and storefront building in Tribeca, Manhattan. The proposed work involves repainting the building’s first-floor façade, including its cast iron and wood elements, as well as updating non-historic infill at the residential entrance bay.





