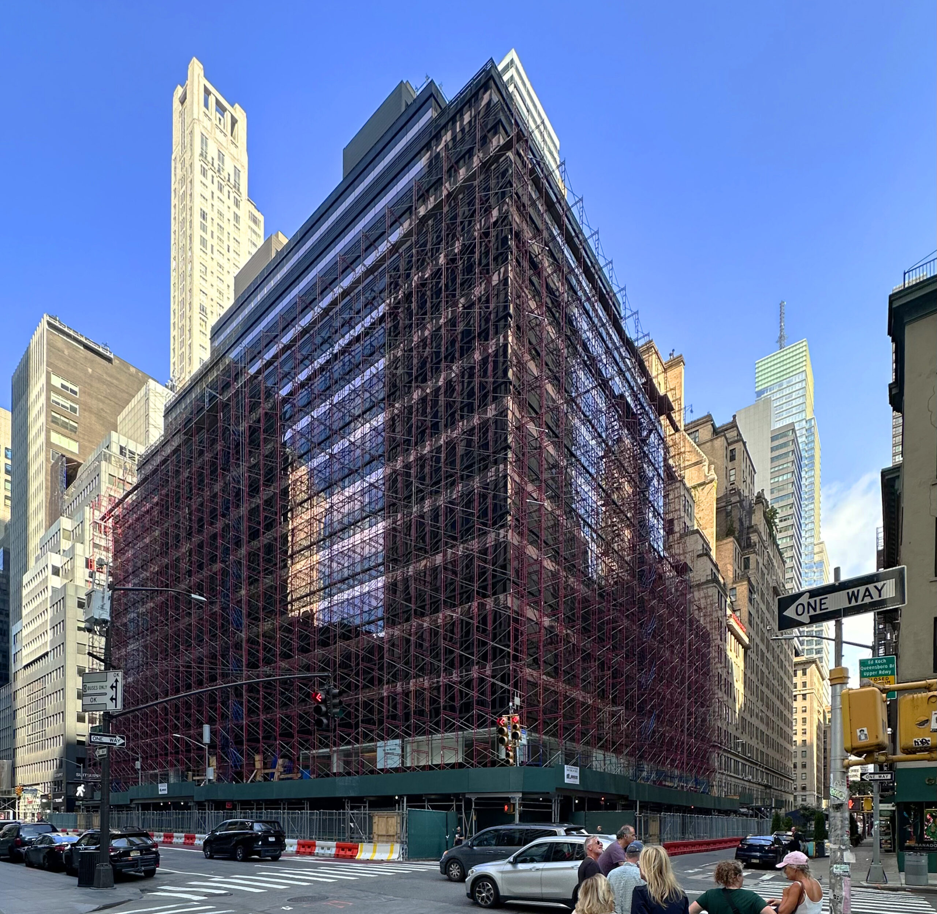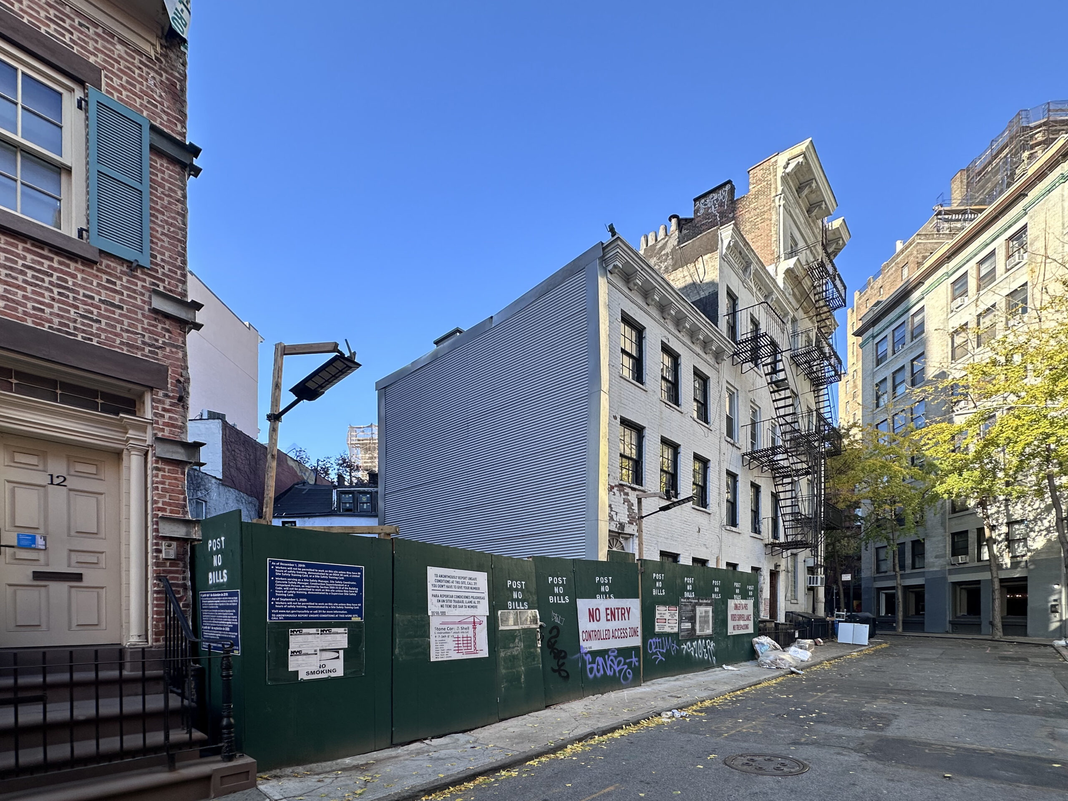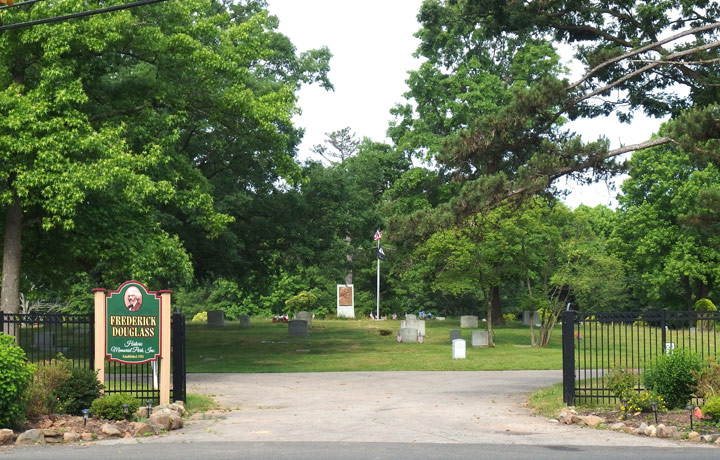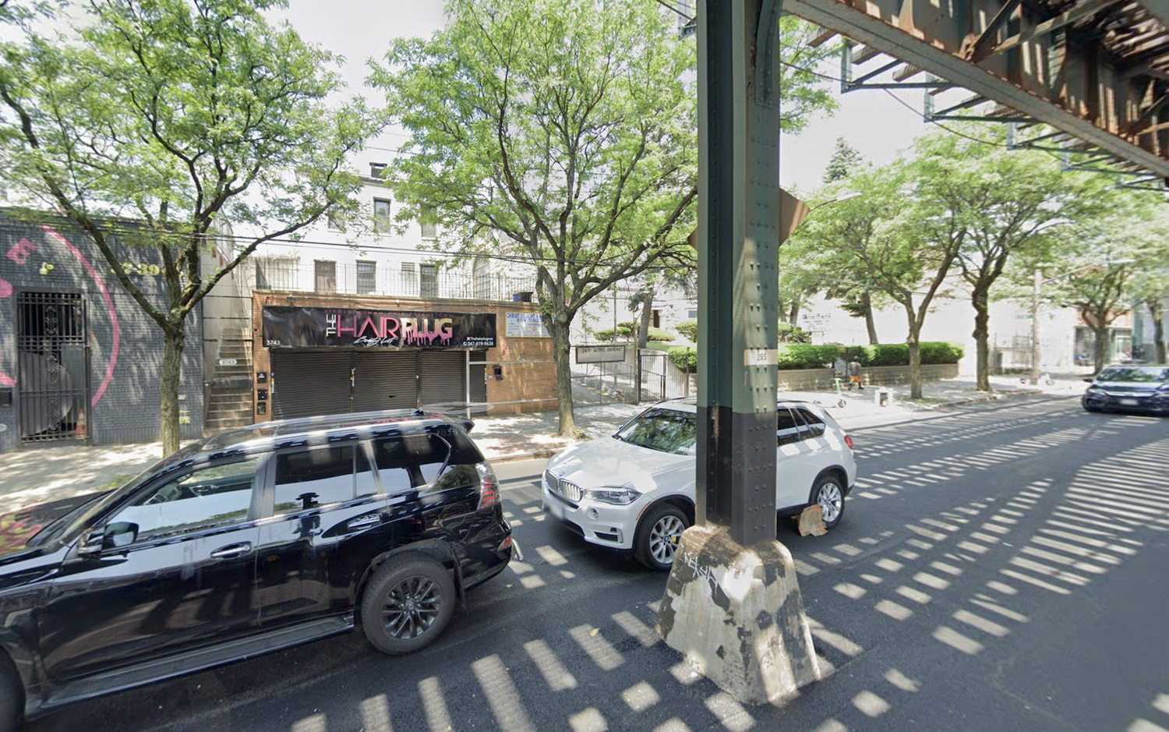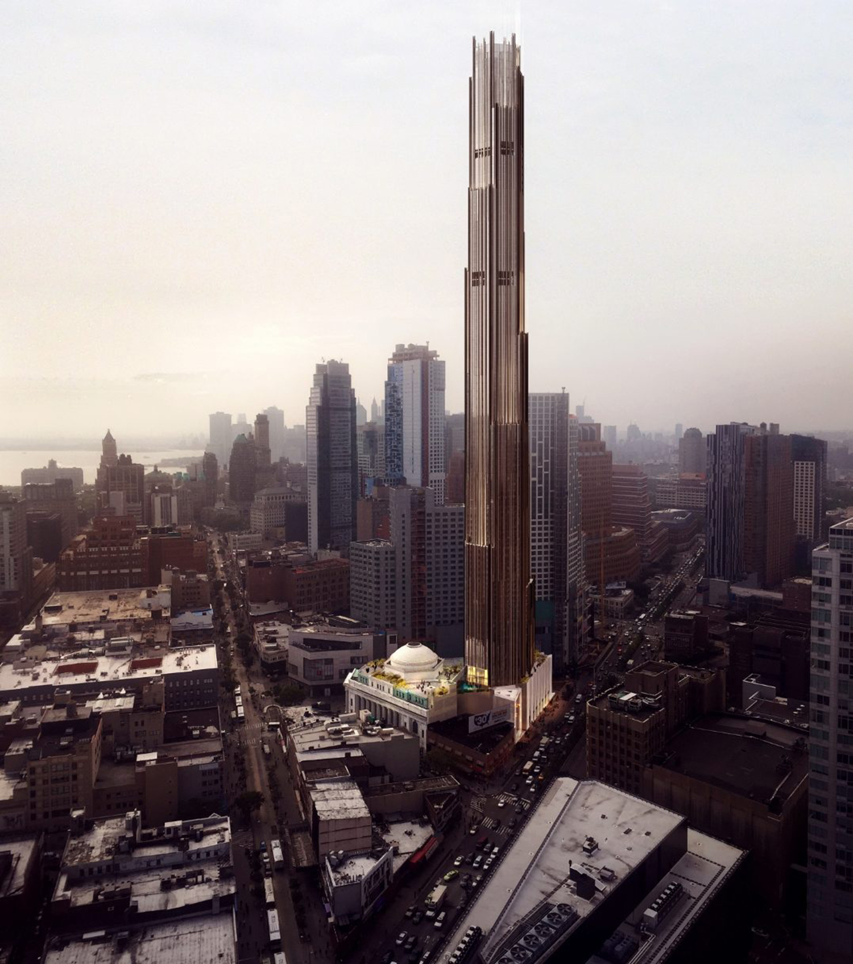Demolition Prep Underway for 1,220-Foot Supertall at 625 Madison Avenue in Midtown East, Manhattan
At number two on our year-end countdown of the tallest construction projects in New York is 625 Madison Avenue, a planned 1,220-foot residential supertall skyscraper in Midtown East, Manhattan. Designed by SLCE Architects and developed by Related Companies under the 625 Mad Realty LLC, the 68-story structure is slated to yield 101 condominium units with an average scope of 4,918 square feet, as well as retail space on the first two levels, a fourth-floor restaurant and private dining area, and a suite of amenities. The multi-billion-dollar project will rise along Madison Avenue between East 58th and 59th Streets. Ancora Engineering + Architecture is in charge of the demolition process.

