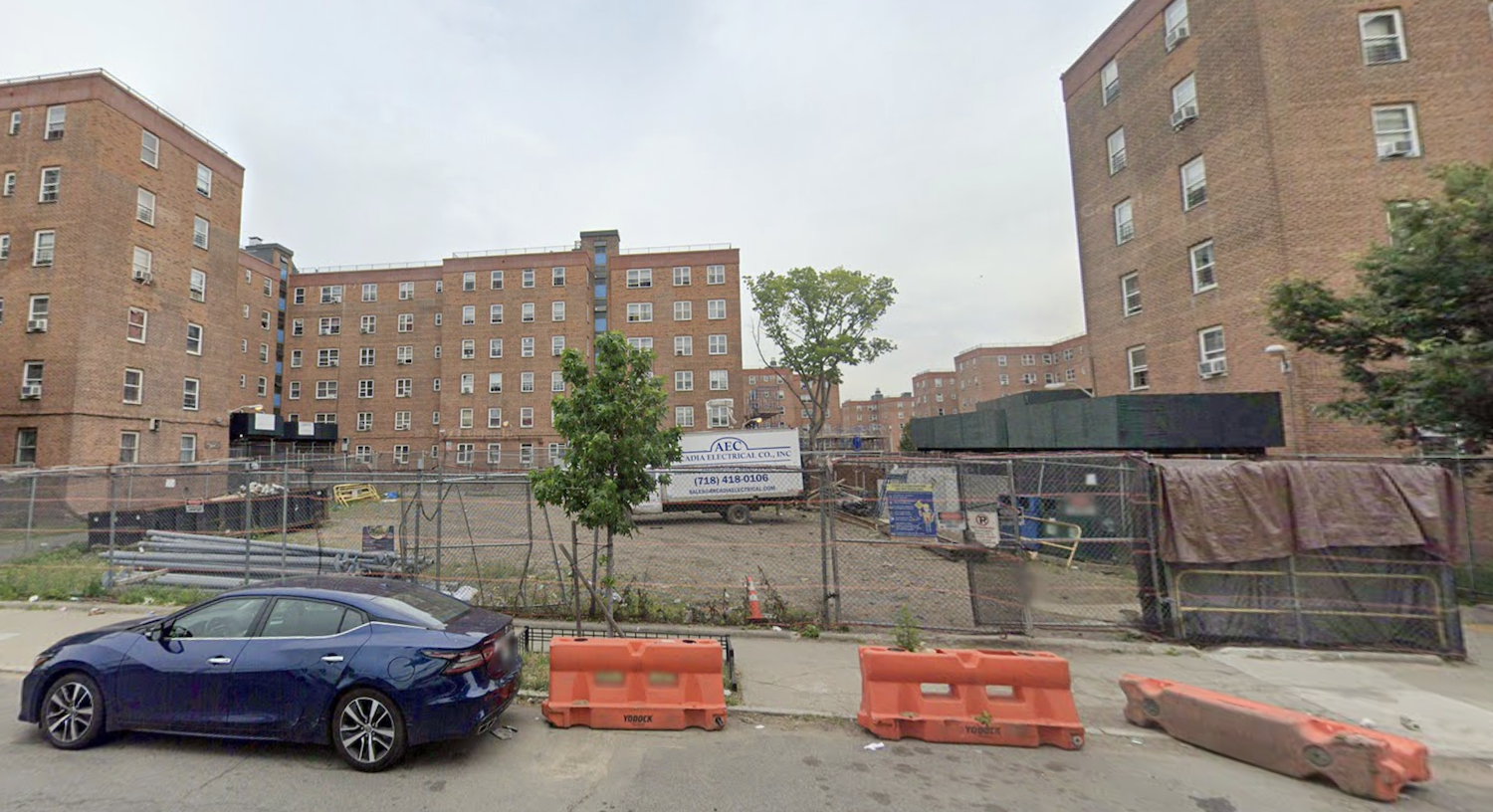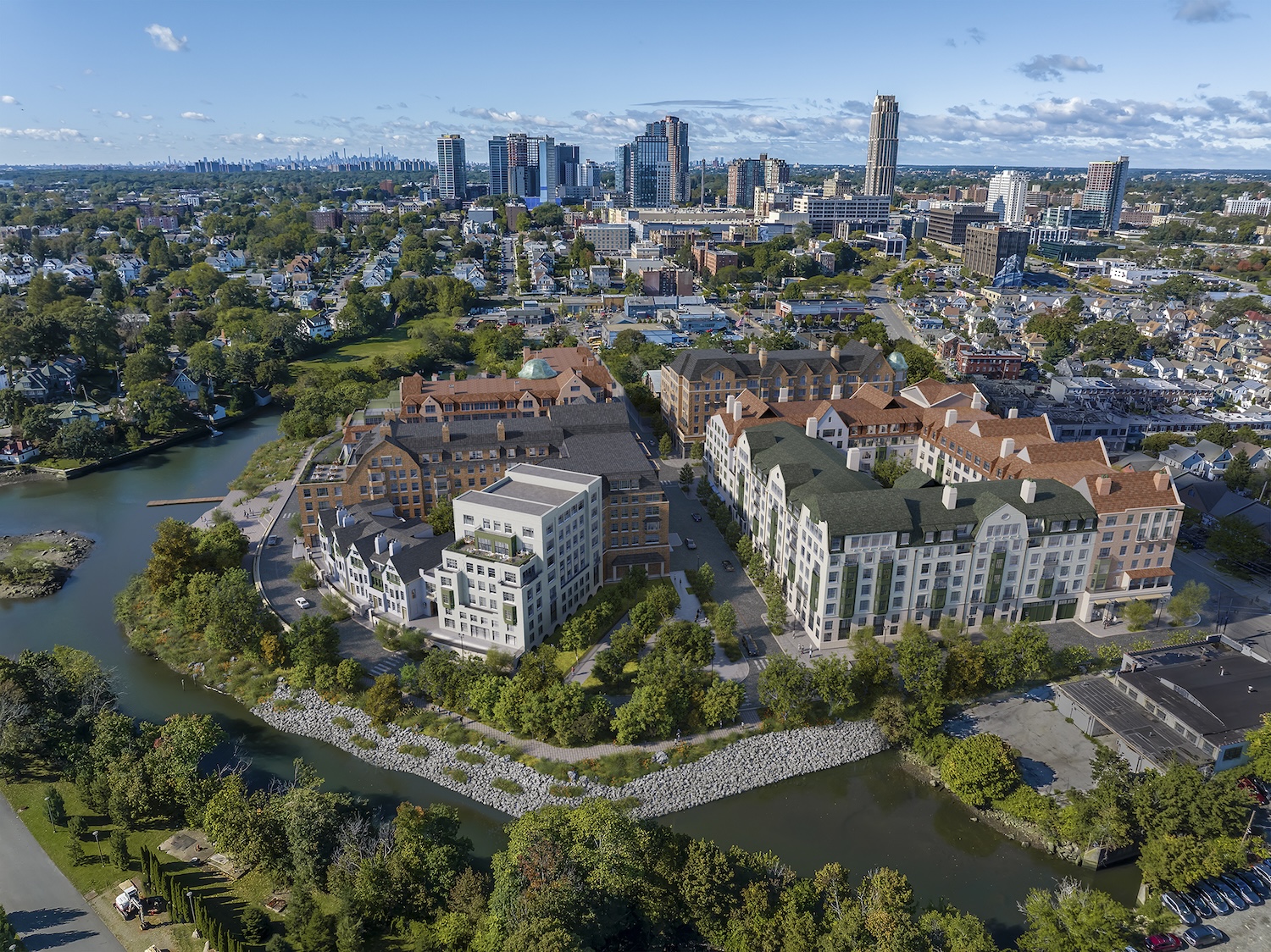Permits Filed for 22 Lorraine Street in Red Hook, Brooklyn
Permits have been filed for an eight-story community facility building at 22 Lorraine Street in Red Hook, Brooklyn. Located between Otsego Street and Columbia Street, the lot is closest to the Smith-9th Streets subway station, served by the F and G trains. Joel Braver of Express Builders JB Inc. is listed as the owner behind the applications.





