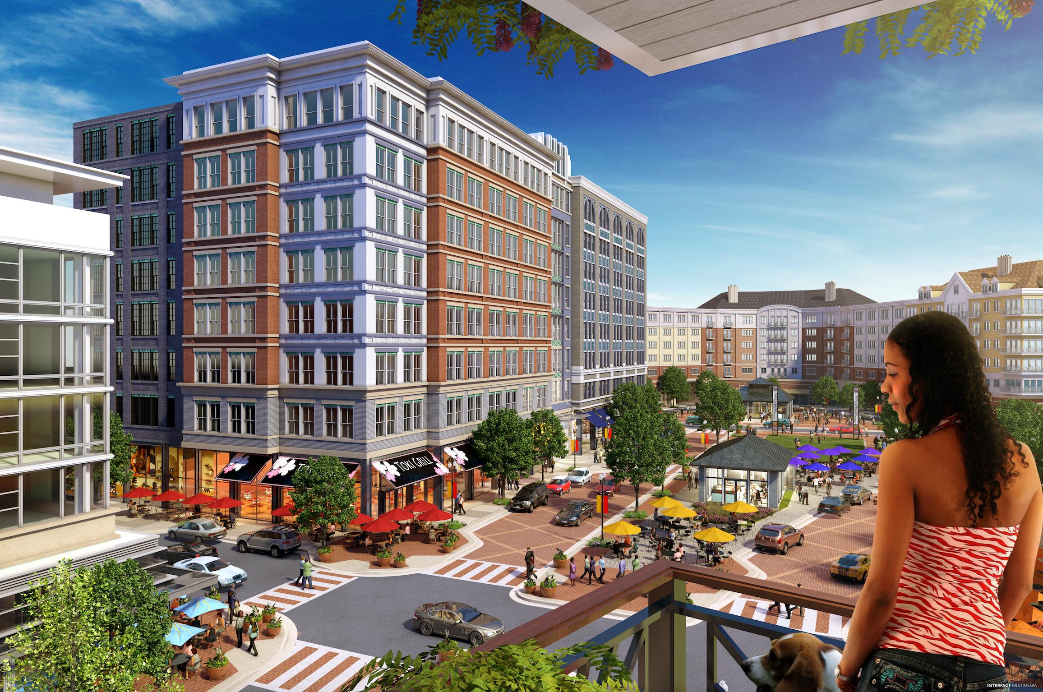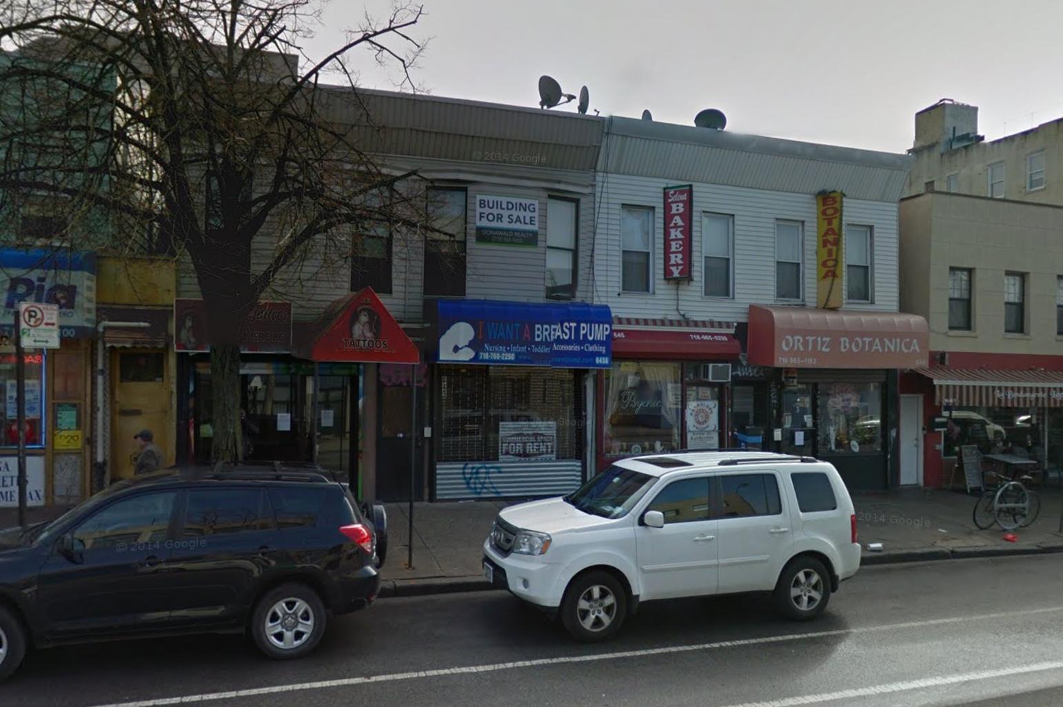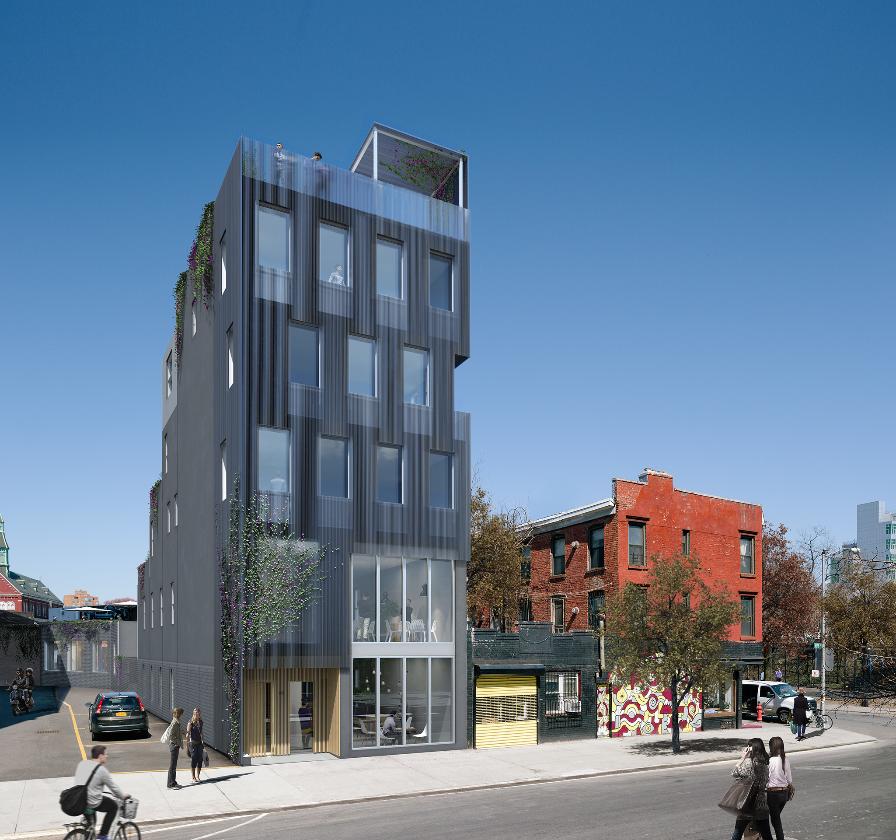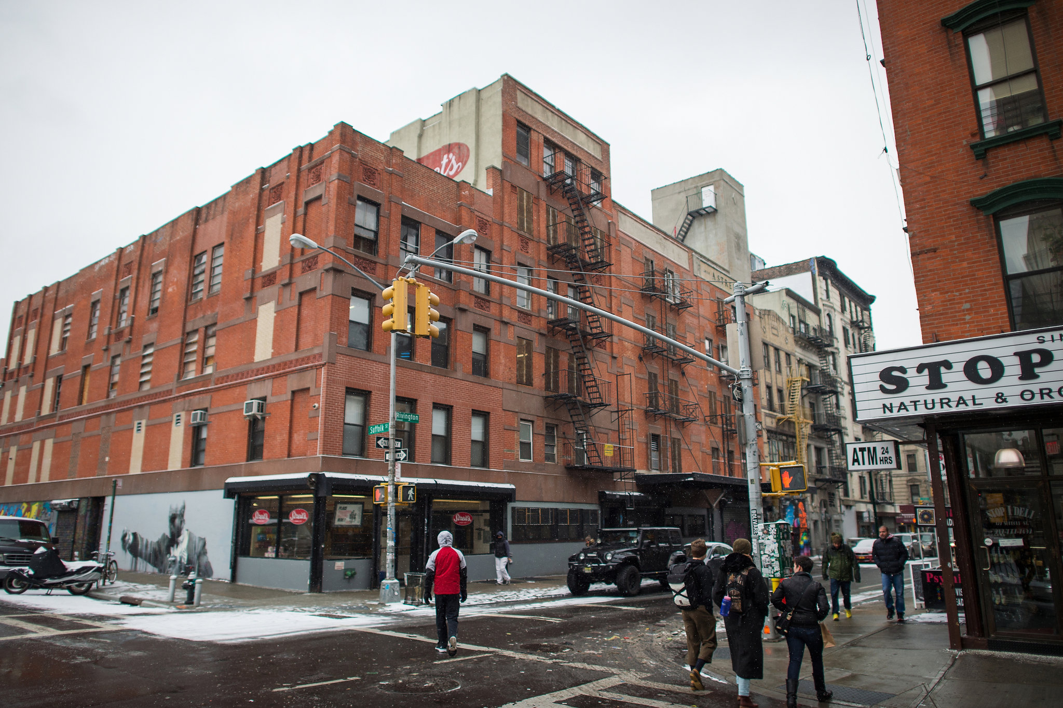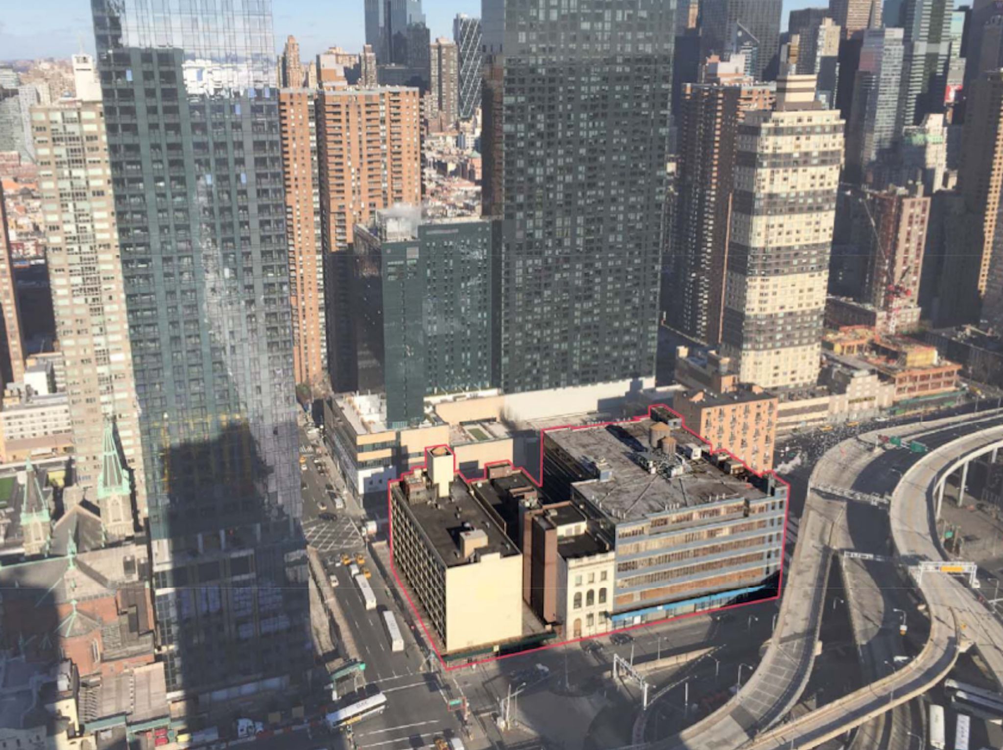730-Unit Mixed-Use Mega-Development At 406 Boston Post Road In Approval Stage, Port Chester
Greenwich, Conn.-based Starwood Capital Group’s mixed-use mega-development planned at the former 15-acre United Hospital campus, at 406 Boston Post Road in Port Chester, N.Y., is moving into the approval process, according to Westfair. The project would include the demolition of the existing medical complex, which would be replaced by 730 mixed-income residential units, a 135-key hotel, 217,000 square feet of medical office space, and 90,000 square feet of commercial-retail. It’s expected to complete the National Environmental Policy Act (NEPA) review process, by acquiring a Final Environmental Impact Statement (FEIS), and receive zoning approval sometime later this year. Local community coalition Sustainable Port Chester Alliance has also recently proposed an agreement that would include preserving the 13-story, 134-unit rental building at 999 High Street, which is unfortunately expected to be demolished in the process. Construction is expected to begin in 2018 following the necessary approvals.

