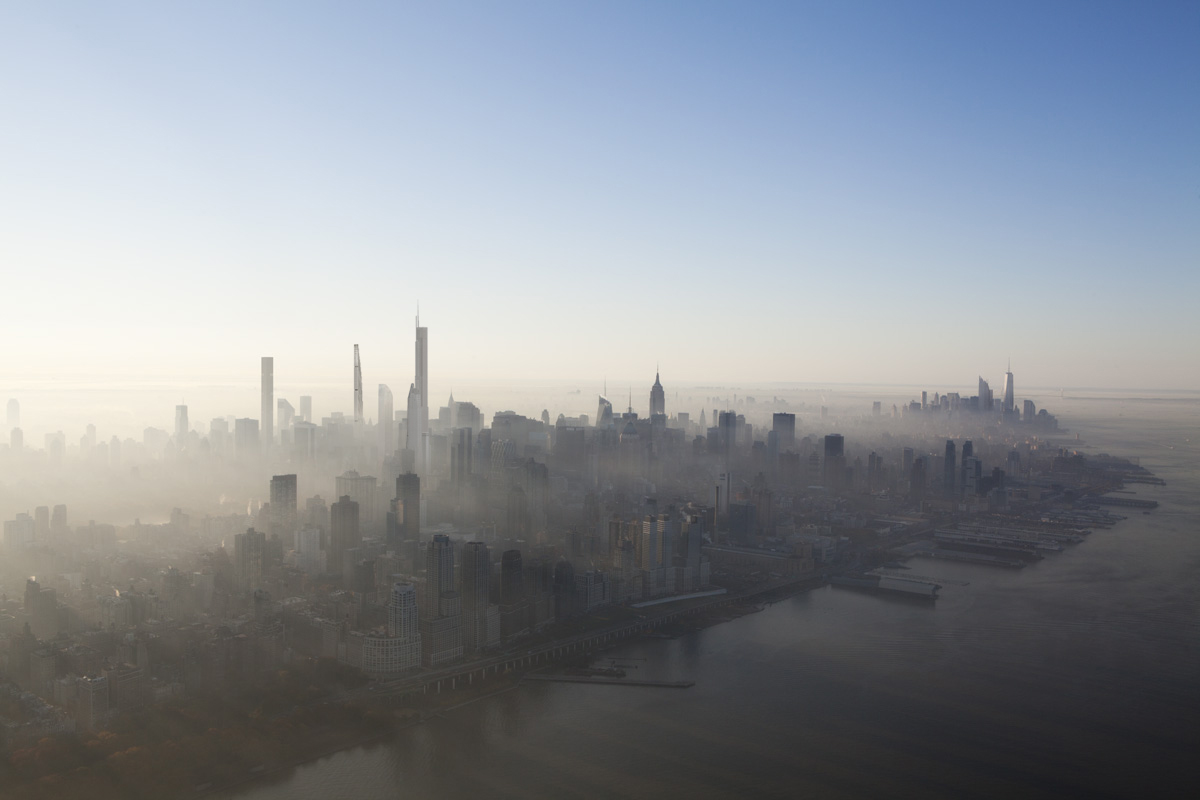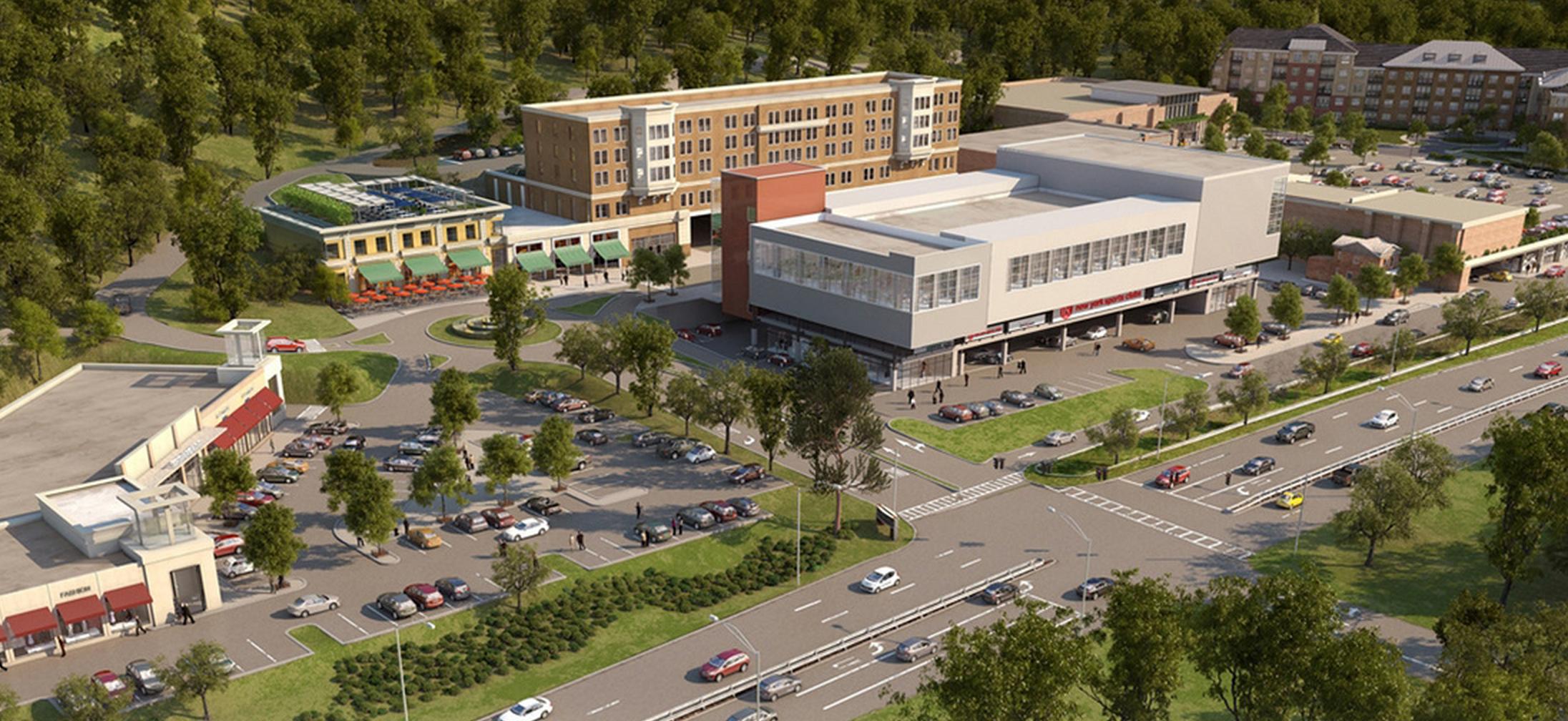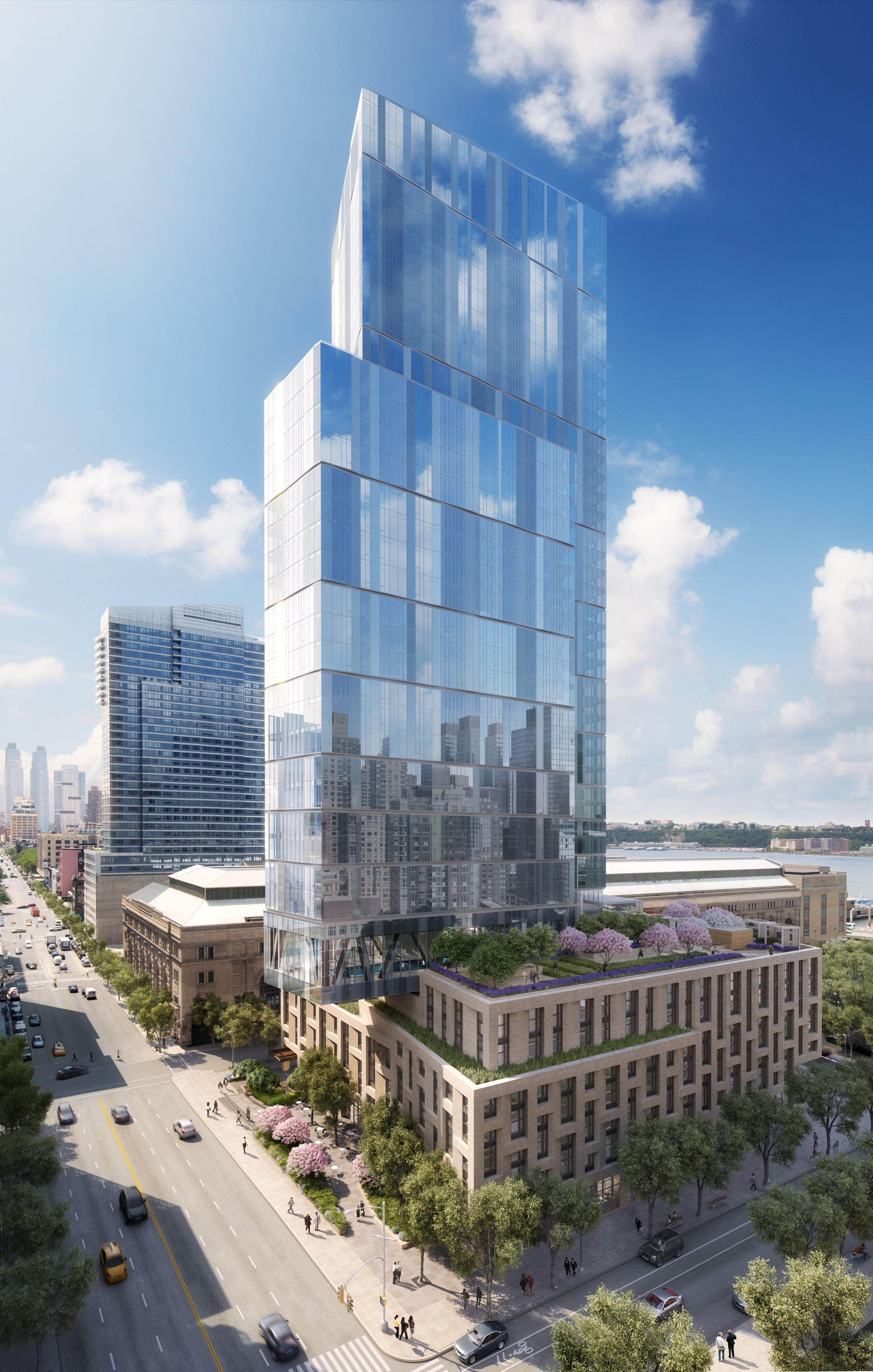What Could Have Been: Norman Foster & Rogers Stirk Harbour’s Submissions for Nordstrom Tower, 217 West 57th Street
With formwork about to rise above ground level at Nordstrom Tower, the Smith + Gill-designed supertall’s plans seem to be finalized, pending possible adjustments at the very top. But other renderings for Extell’s site were created by several firms during the RFP process, and we now have images of proposals by Foster + Partners and Rogers Stirk Harbour + Partners. While they will remain unbuilt, both versions of the building offer fantastical takes on the future of Midtown in their own right.





