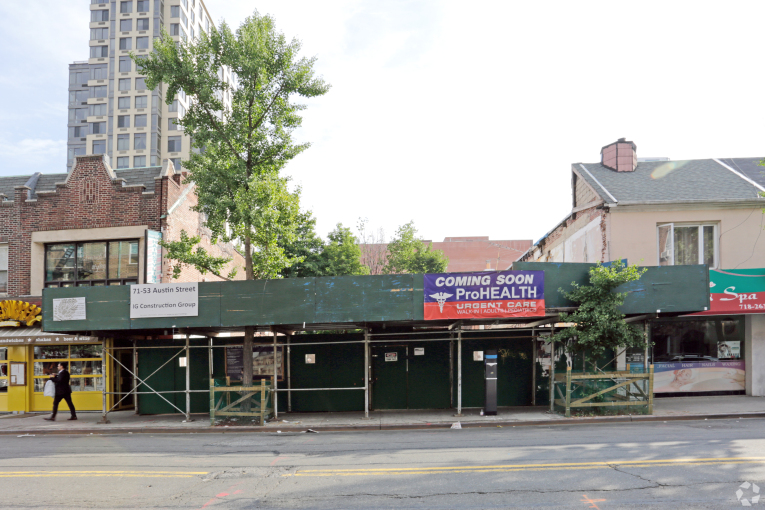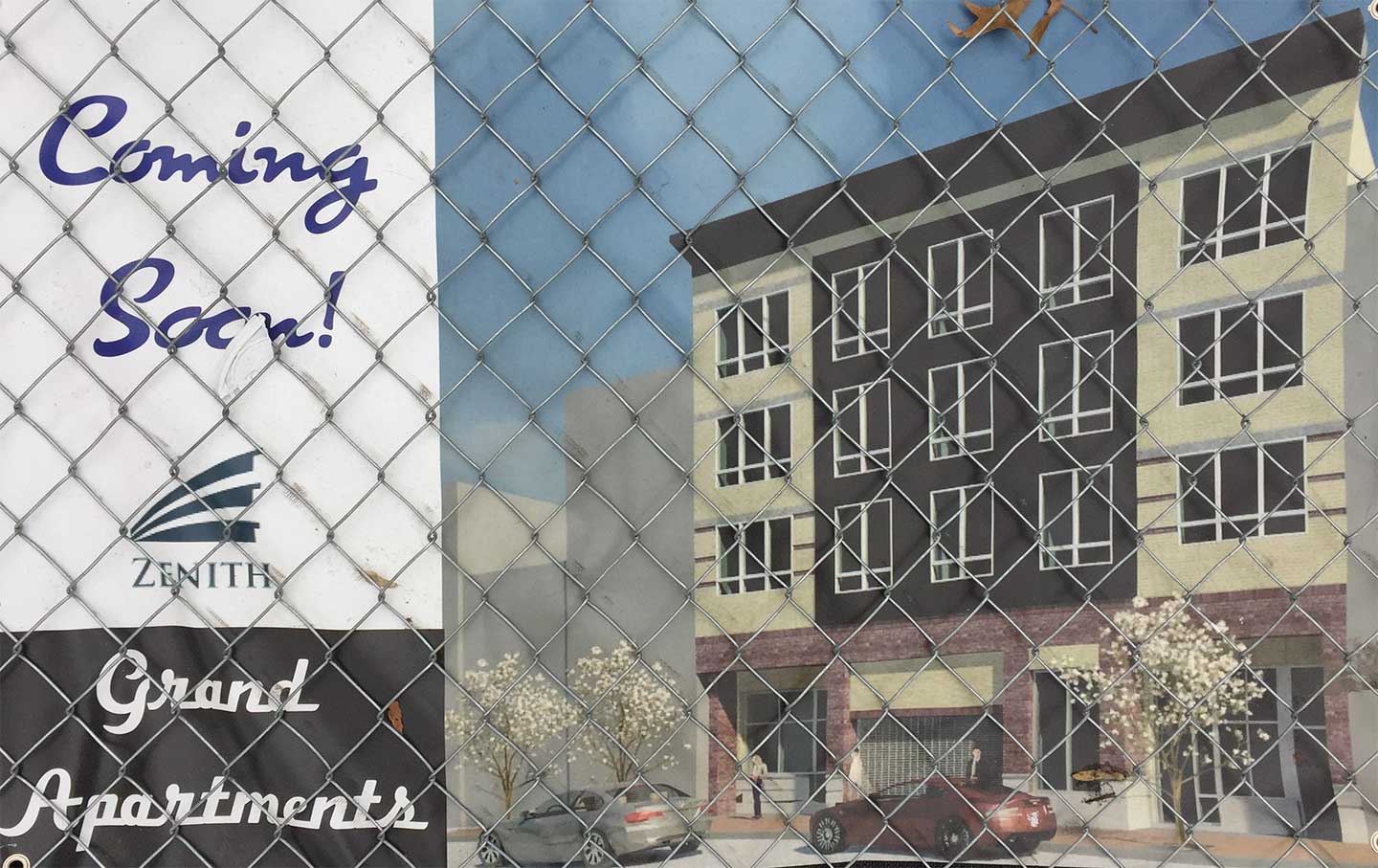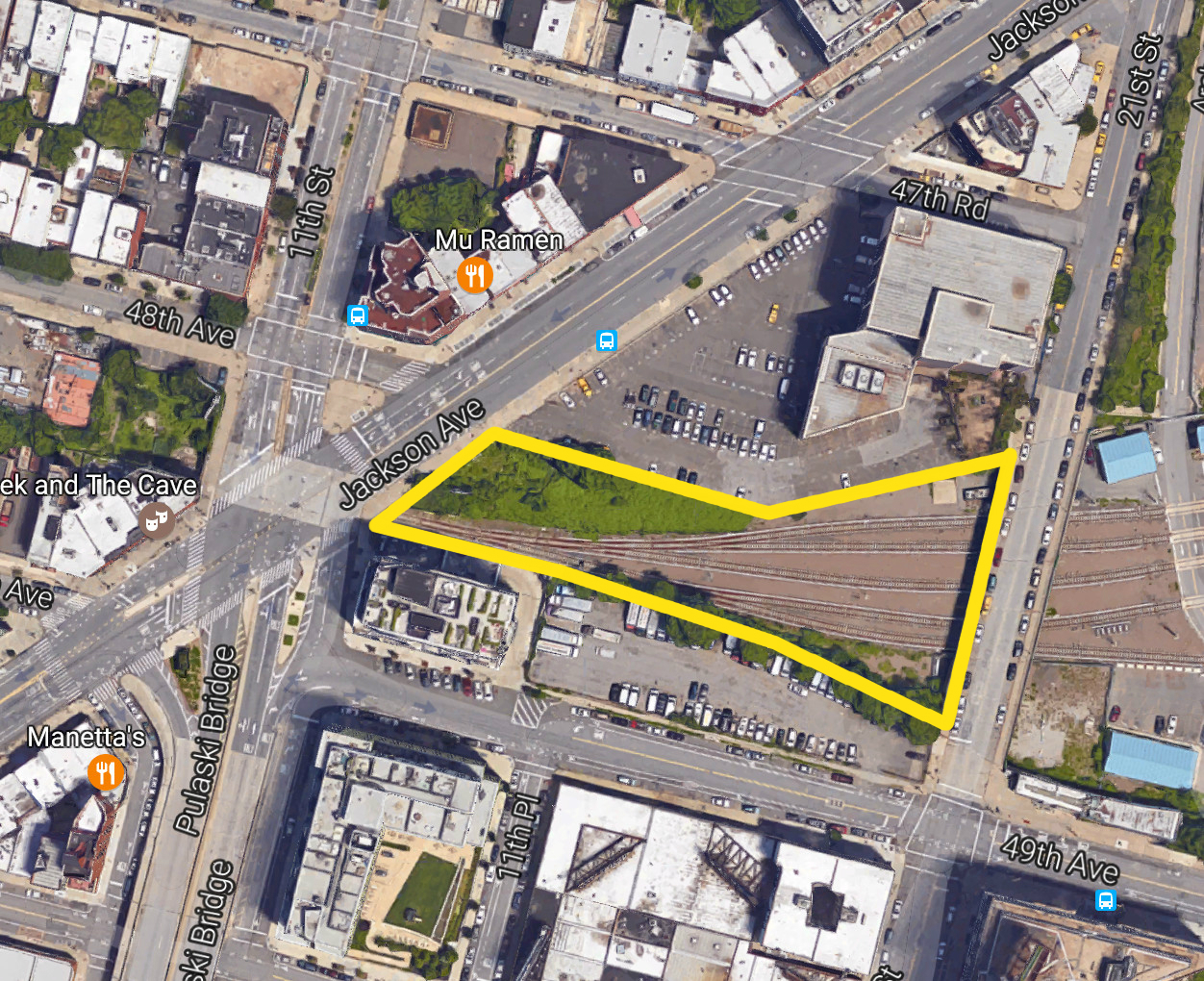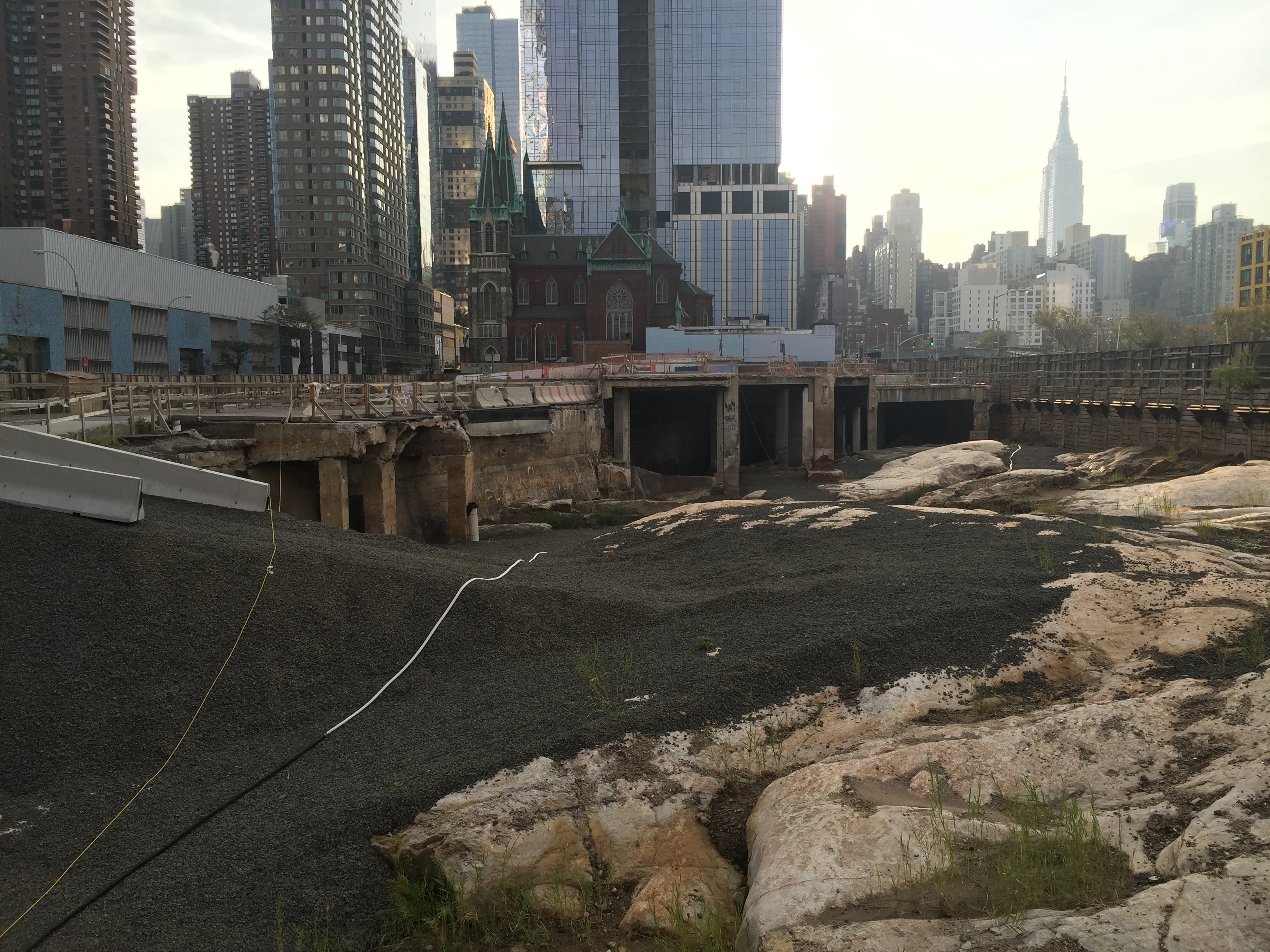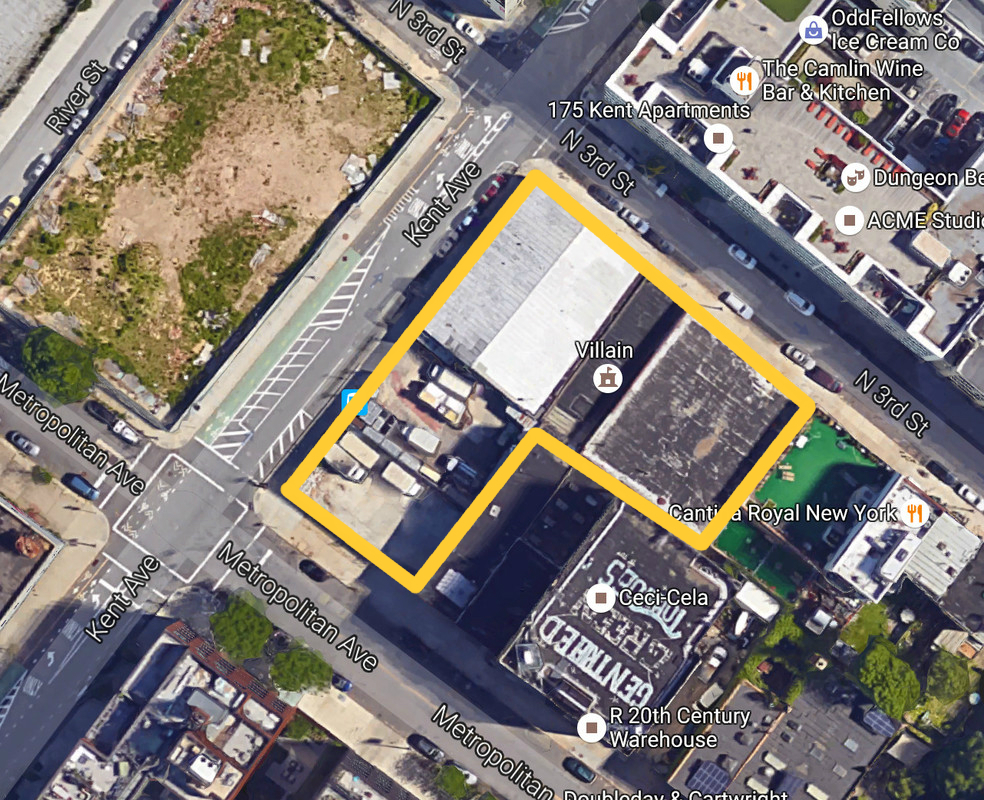Seven-Story, 21-Unit Mixed-Use Building Filed at 71-53 Austin Street, Forest Hills
Brooklyn-based Austin Prop LLC has filed applications for a seven-story, 21-unit mixed-use building at 71-53 Austin Street, in Forest Hills. The project would encompass 27,878 square feet and rise 70 feet in height. Plans call for 6,032 square feet of ground-floor retail space, followed by 21 residential units across the second through seventh floors. The apartments should average 1,040 square feet apiece, which means either condominiums or rentals could be in the works. Brooklyn-based Colkitt Architecture is the architect of record. The 4,965-square-foot assemblage is currently vacant. The developer originally planned a 12,000-square-foot commercial building, with a ProHealth urgent care medical facility, when the site was acquired in early 2016.

