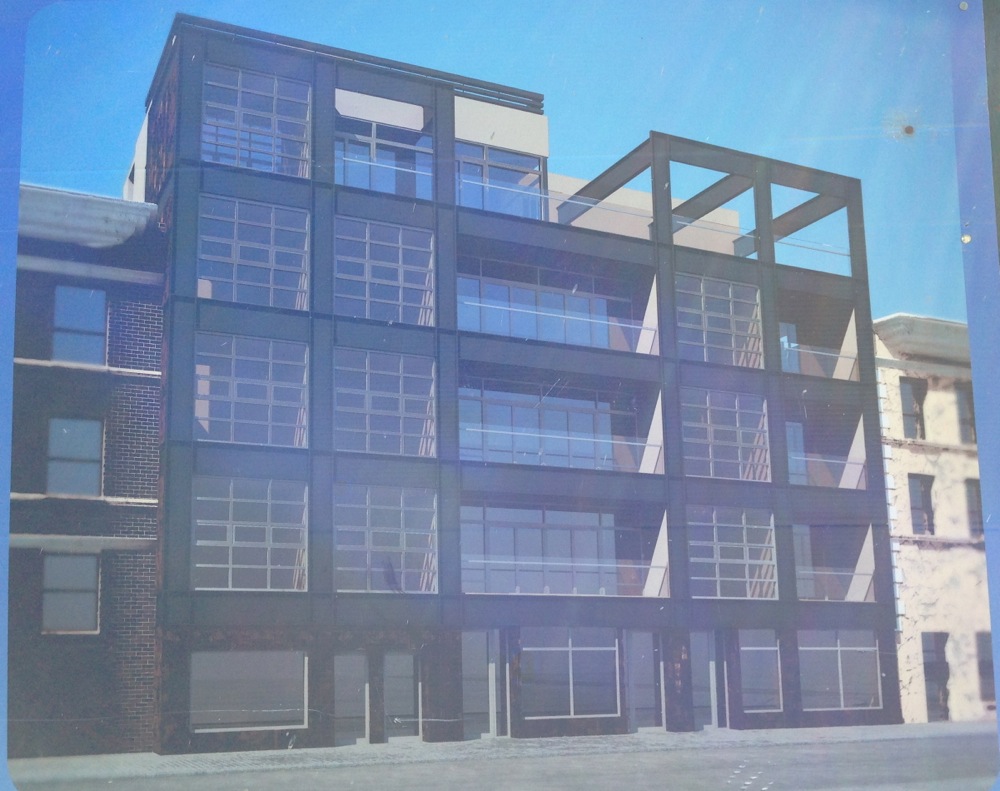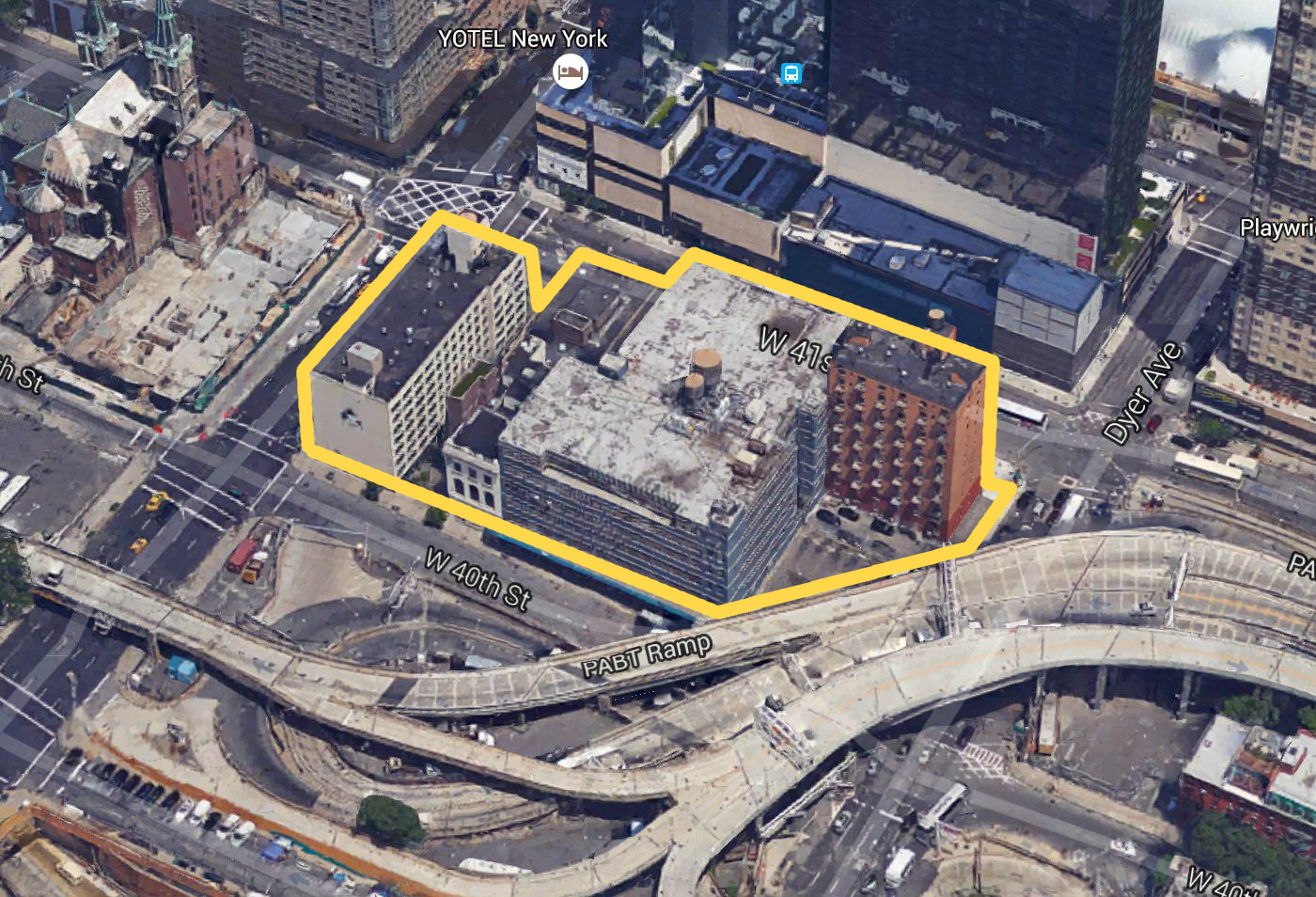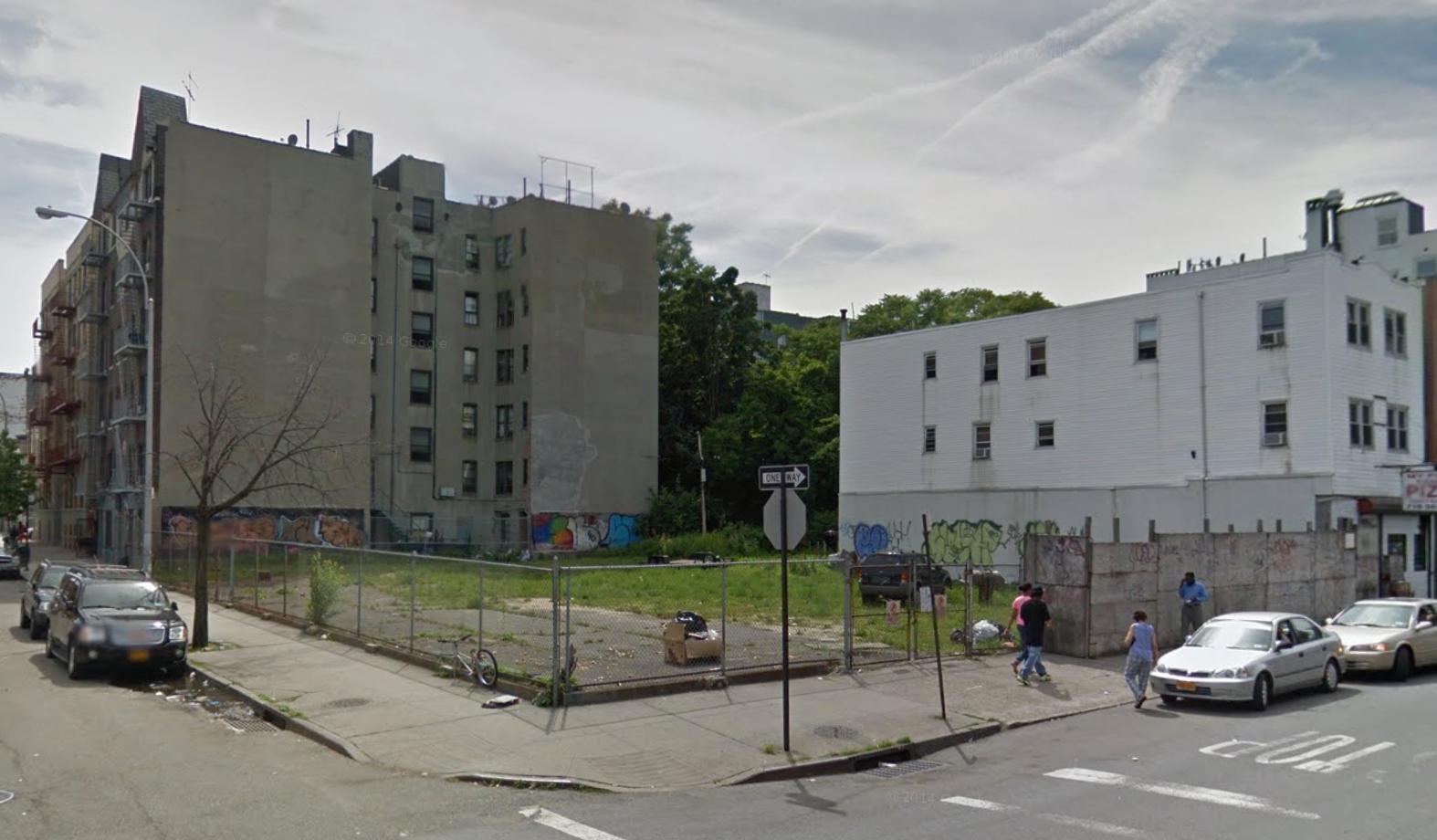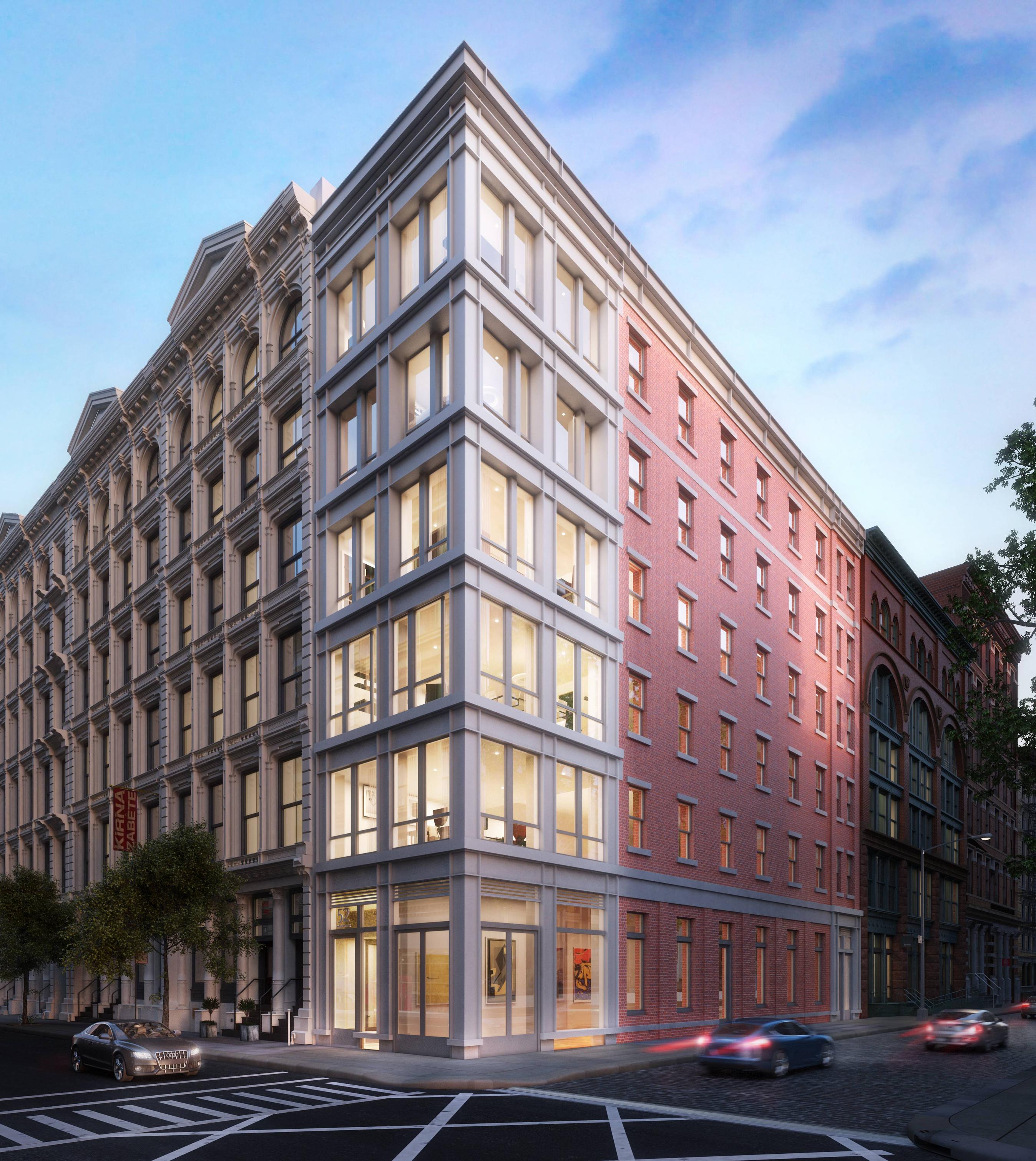Five-Story, Seven-Unit Mixed-Use Building Under Construction At 170 South 1st Street, Williamsburg
Last year, YIMBY revealed renderings of The Iconic Group’s planned five-story, seven-unit mixed-use building at 170 South 1st Street, in western Williamsburg. Now Brownstoner reports the project is under construction, with steel framing above street level. The building will measure 16,183 square feet, and includes 4,130 and 435 square feet of warehouse/retail and community space, respectively. ND Architecture & Design is the architect of record, and completion is likely expected in 2016.





