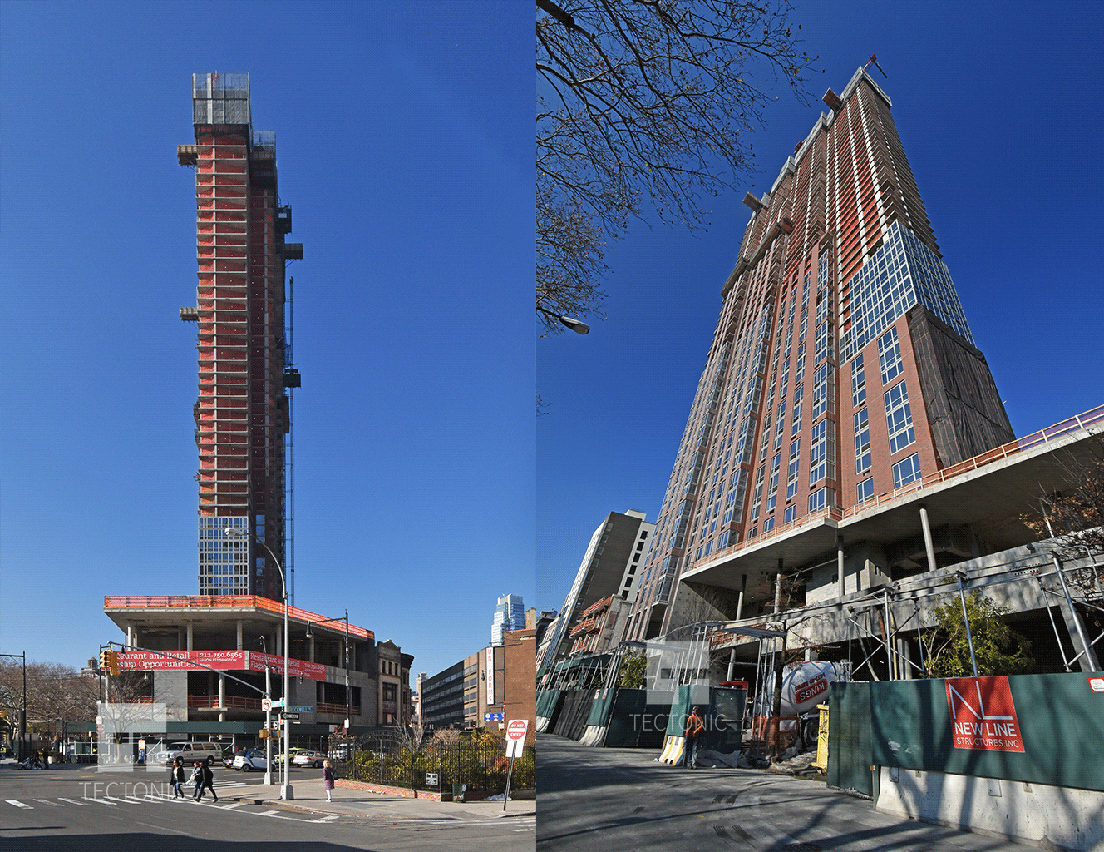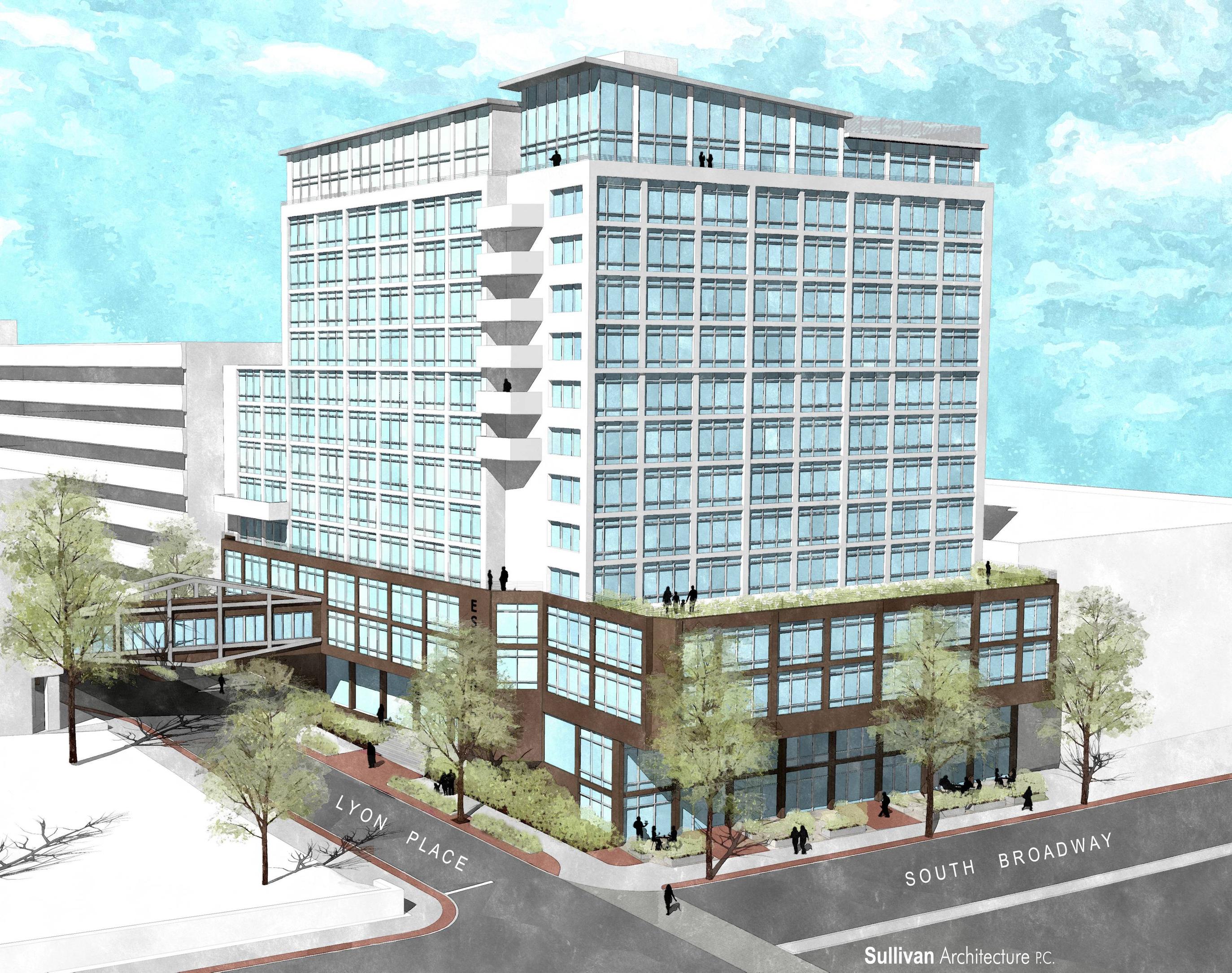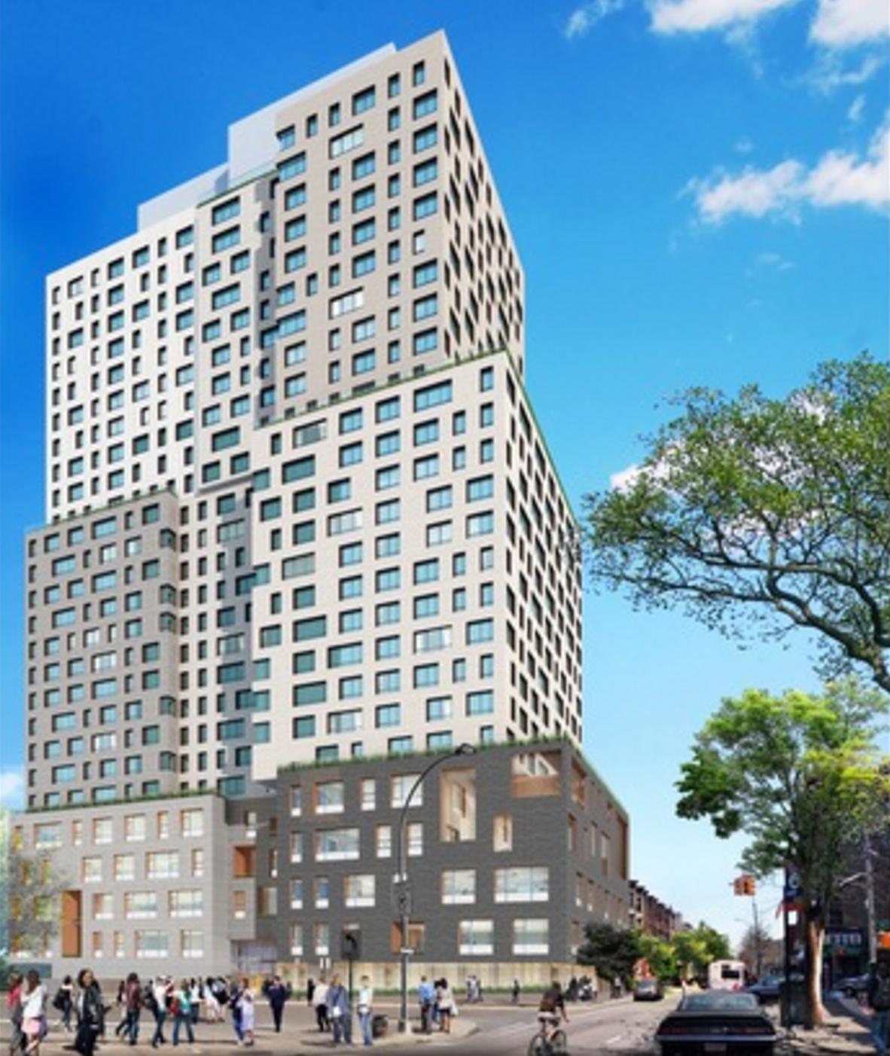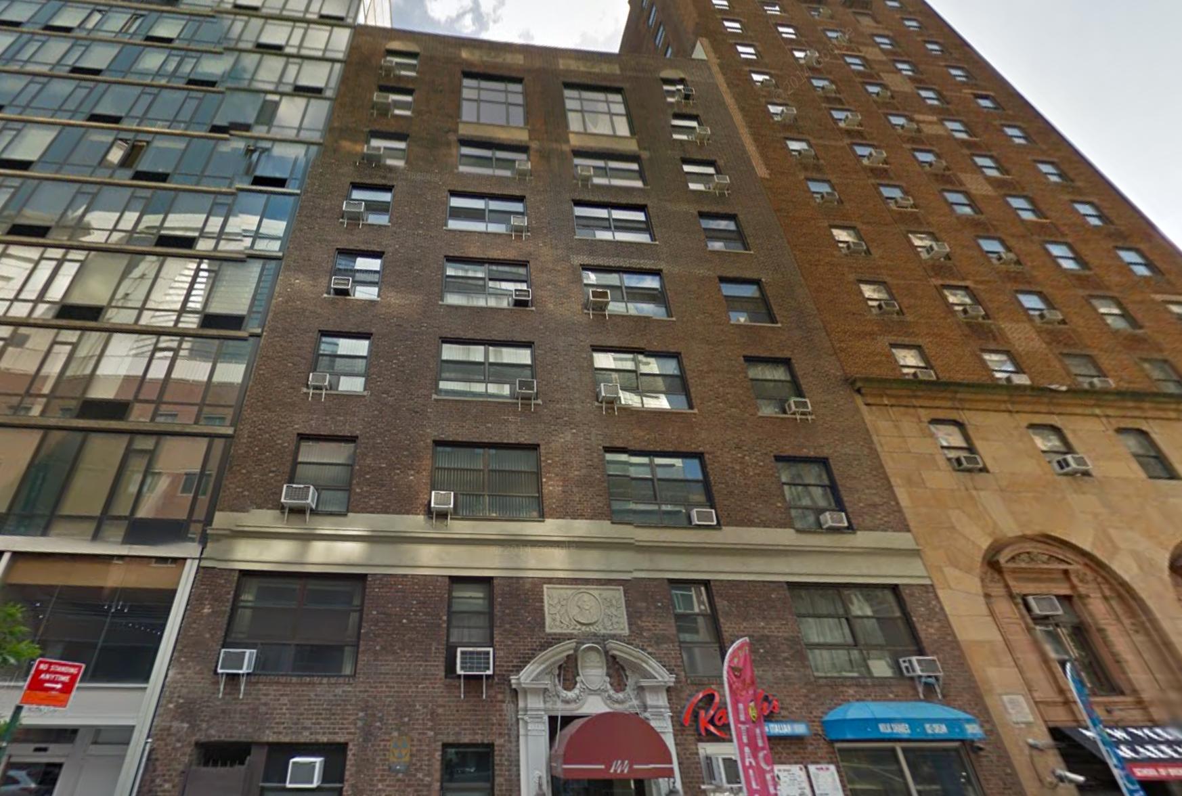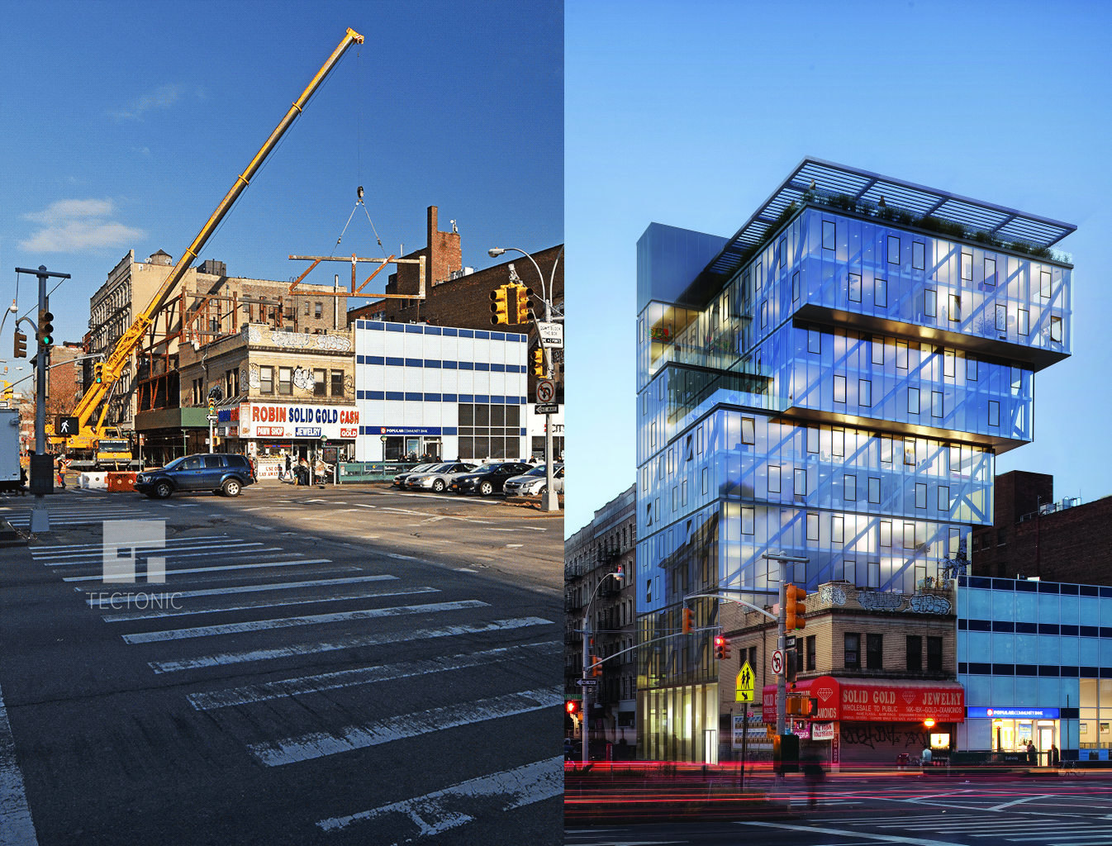56-Story, 750-Unit Mixed-Use Tower Close To Topping Out At 333 Schermerhorn Street, DoBro
YIMBY last checked in on 333 Schermerhorn Street, in Downtown Brooklyn, back in September, and since then the structure has grown rapidly, the Brooklyn Daily Eagle reports. The 56-story, 750-unit mixed-use tower is only weeks from topping out, with just five floors to go, and façade work can also be seen wrapping around the lower portion of the skyscraper. Upon completion, it will be (temporarily) the tallest building in Brooklyn, standing 610 feet above street level. Of the residential units, 150 of them will be set aside as affordable housing and 34,823 square feet of retail space is planned. Douglas Steiner is developing, Dattner Architects is designing, and move-ins are expected in mid-2016.

