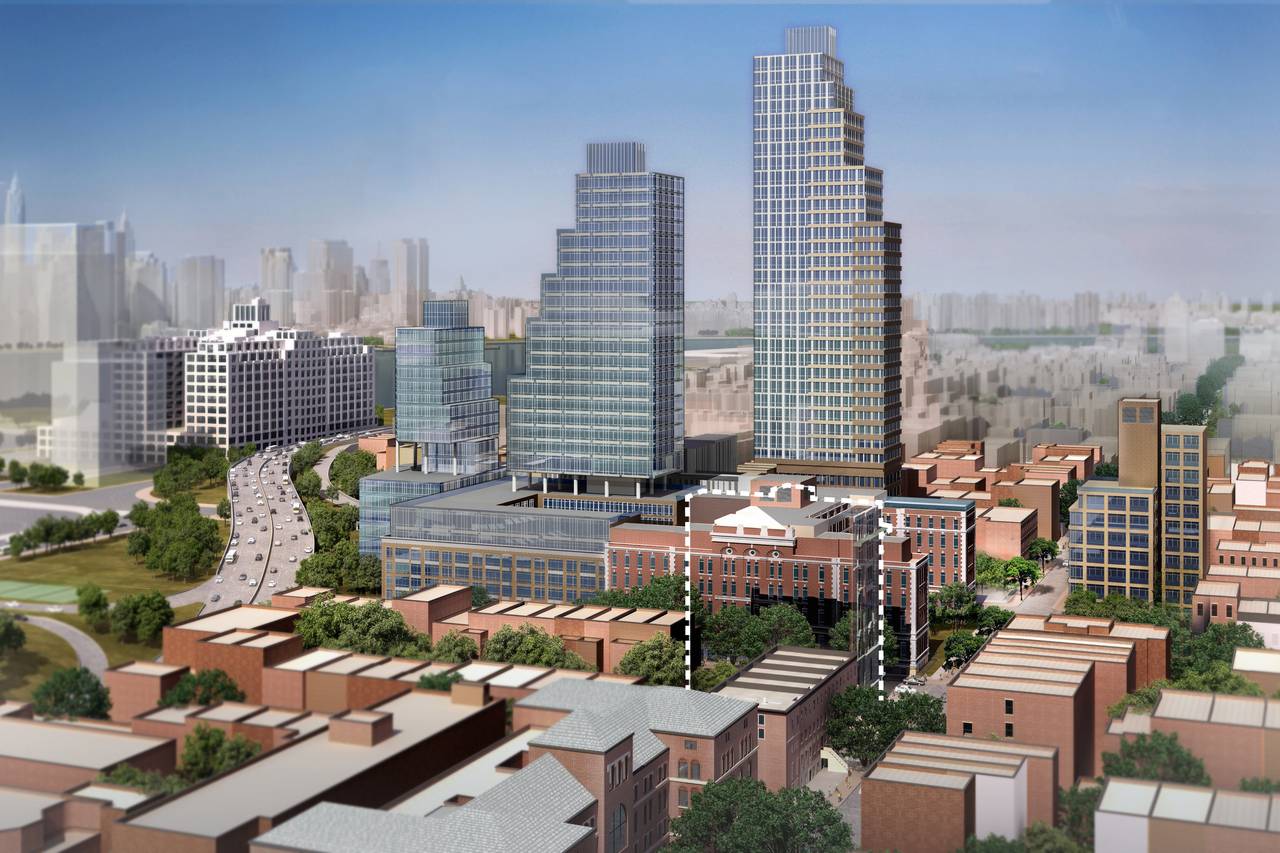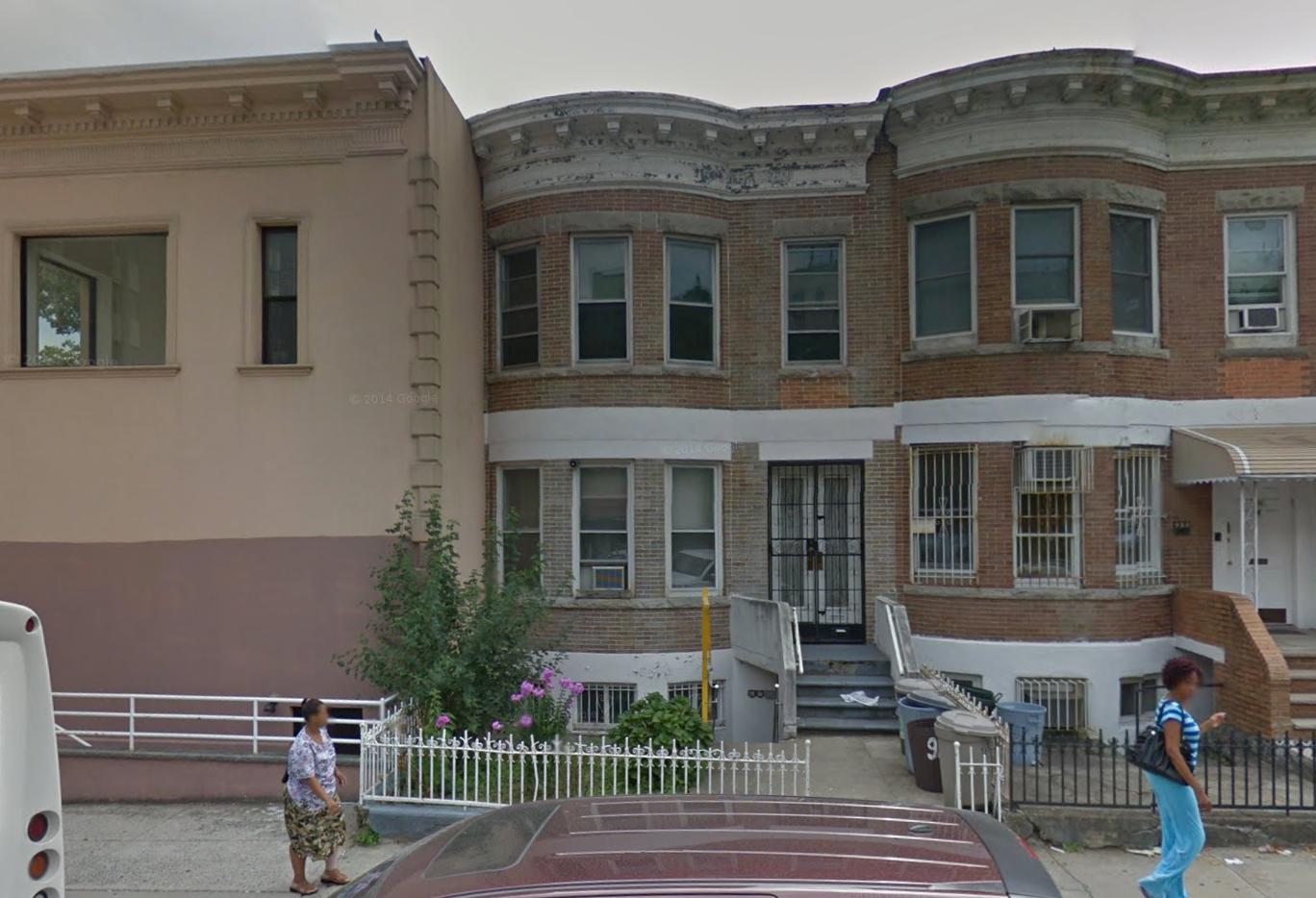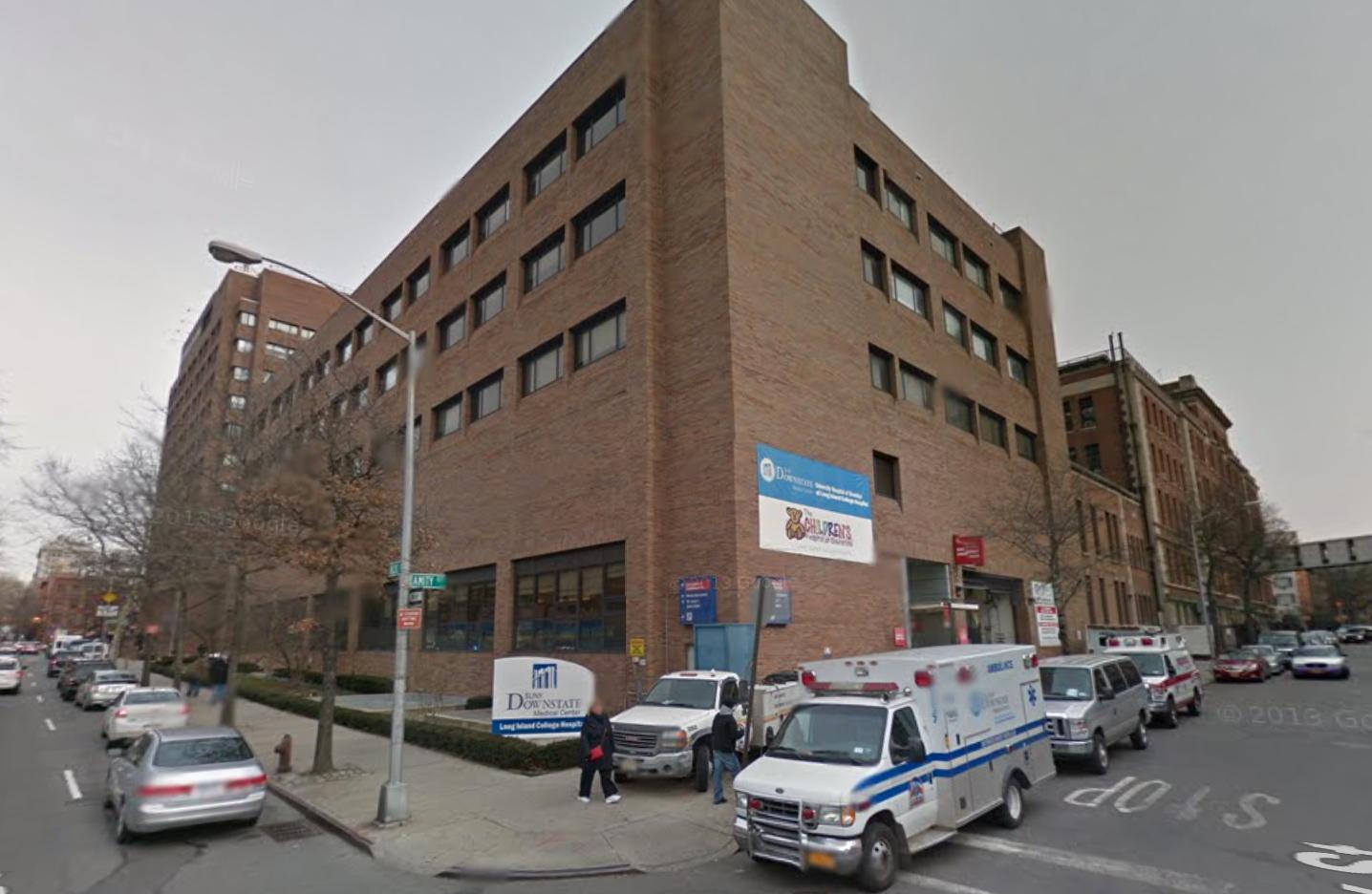Fortis Releases Renderings & Breakdowns For Two Versions Of LICH Redevelopment, Cobble Hill
Amid news of a possible student dormitory component in Fortis Property Group’s redevelopment of the Long Island College Hospital property, in Cobble Hill, full breakdowns of the developer’s as-of-right and ULURP-proposed plans have been released. According to The Wall Street Journal, the as-of-right plans call for 528,935 square feet of market-rate residential space, 262,555 square feet of community facility — the dormitory component — as well as 23,375 square feet of public space, but no retail or affordable housing.





