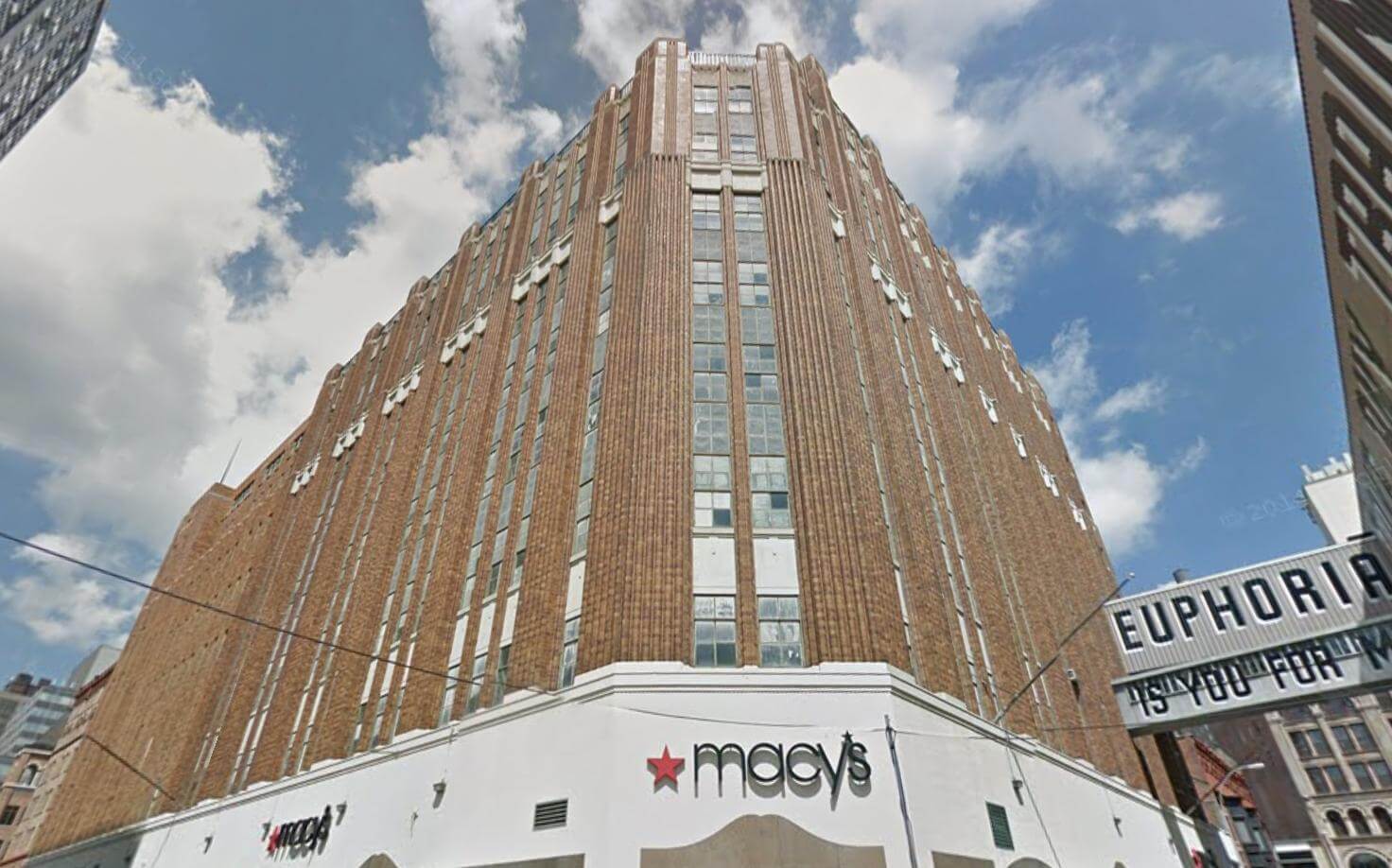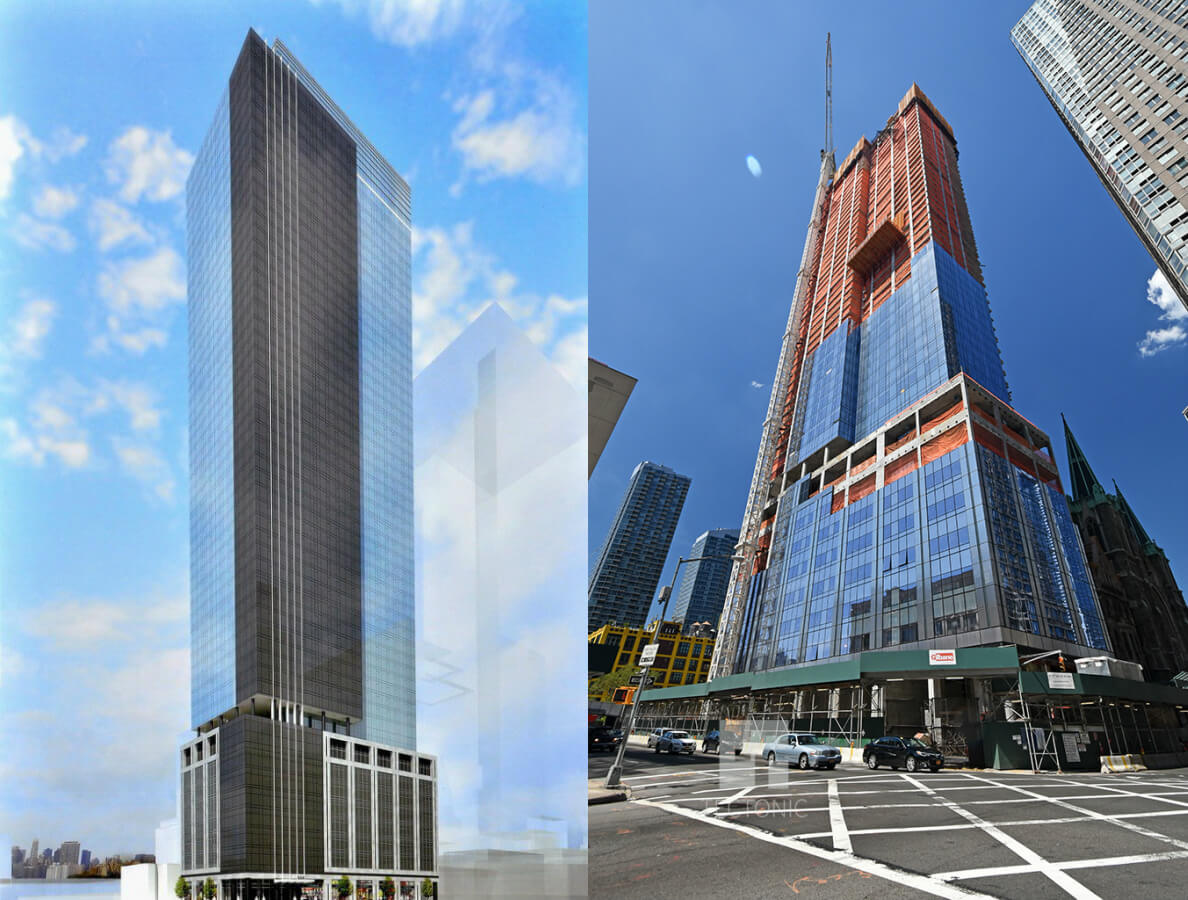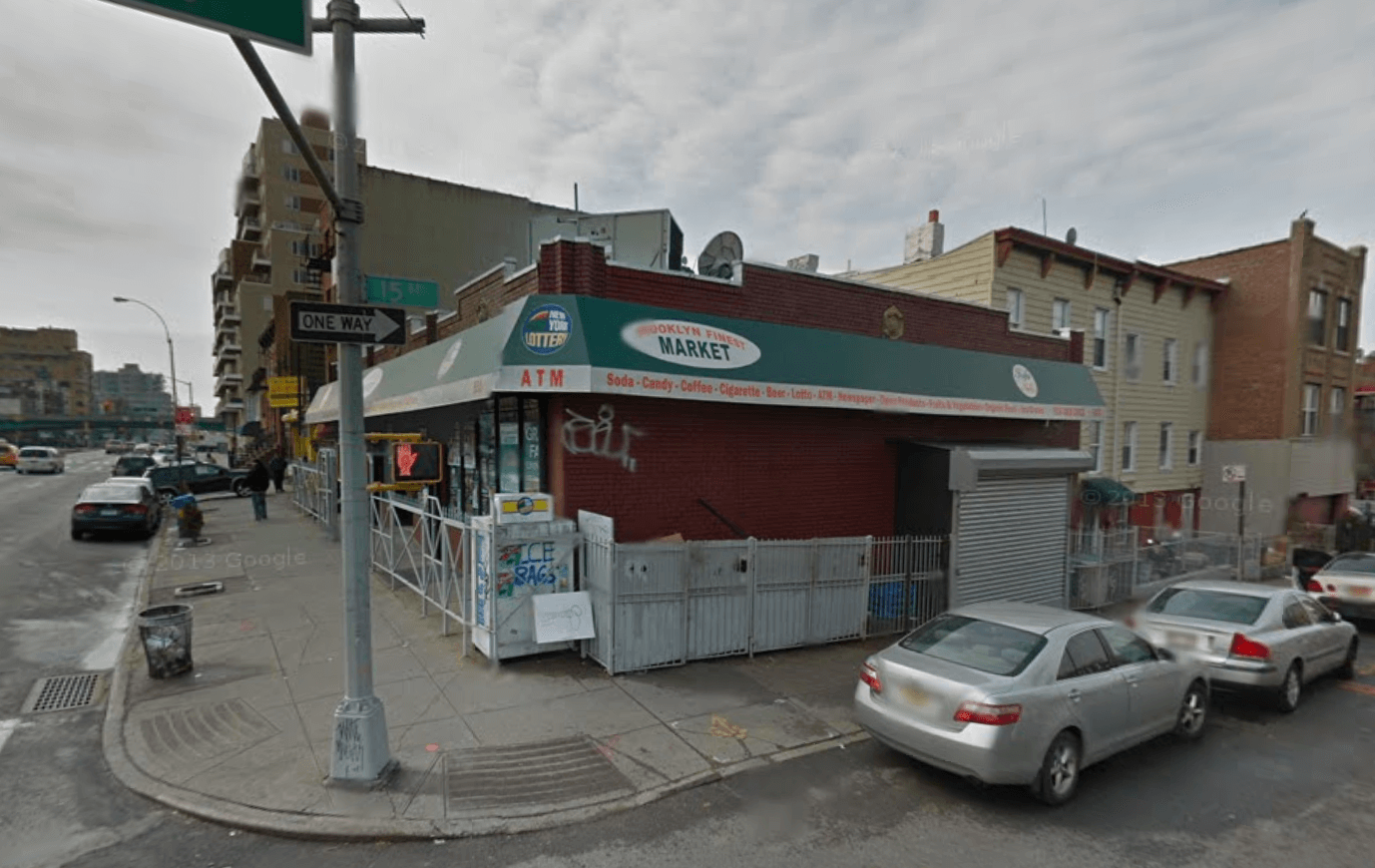Reveal For 17-Story, 134-Unit Mixed-Use Building At 810 River Avenue, South Bronx
Renderings have surfaced for M. Melnick & Company’s planned 17-story, 134-unit mixed-use building at 810 River Avenue, in the Concourse, a block from the B, D and 4 trains’ stop at 161st Street/Yankee Stadium. Per Curbed, the building will measure 151,250 square feet in total, and will feature 24,560 and 1,680 square feet of retail and community space, respectively, across the first two stories. Apartments will average 933 square feet, and SLCE Architects is designing. Excavation work is currently underway.





