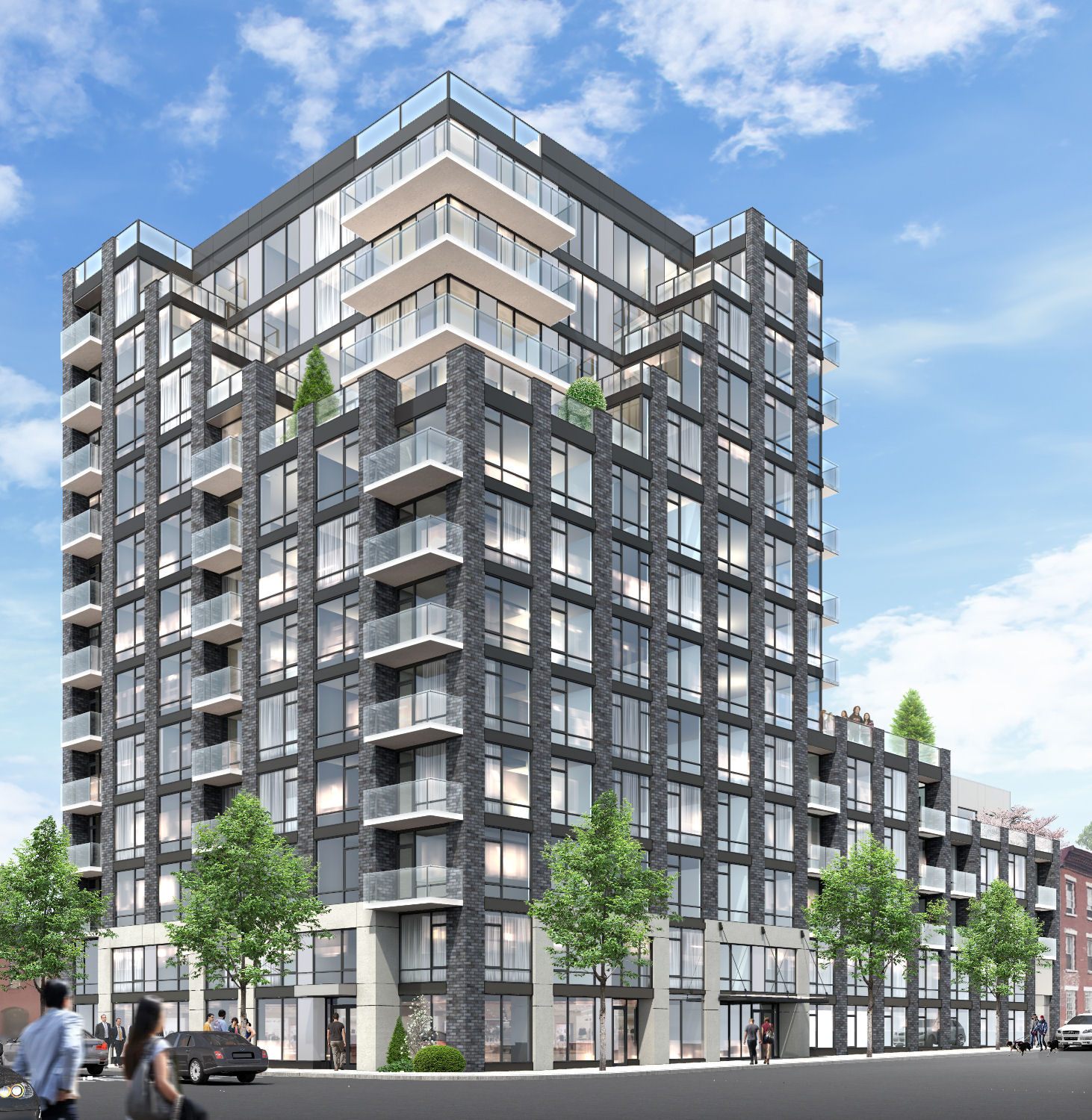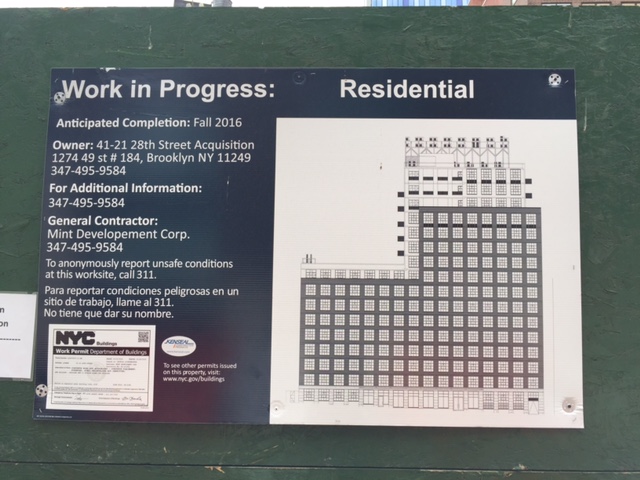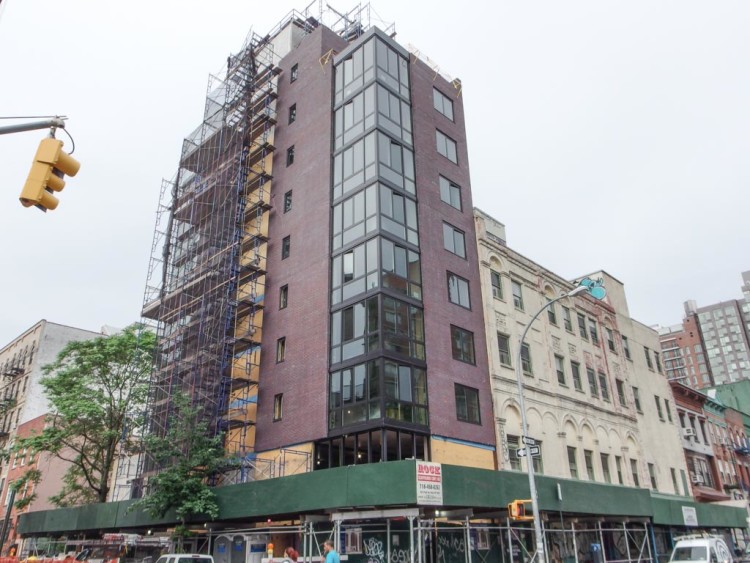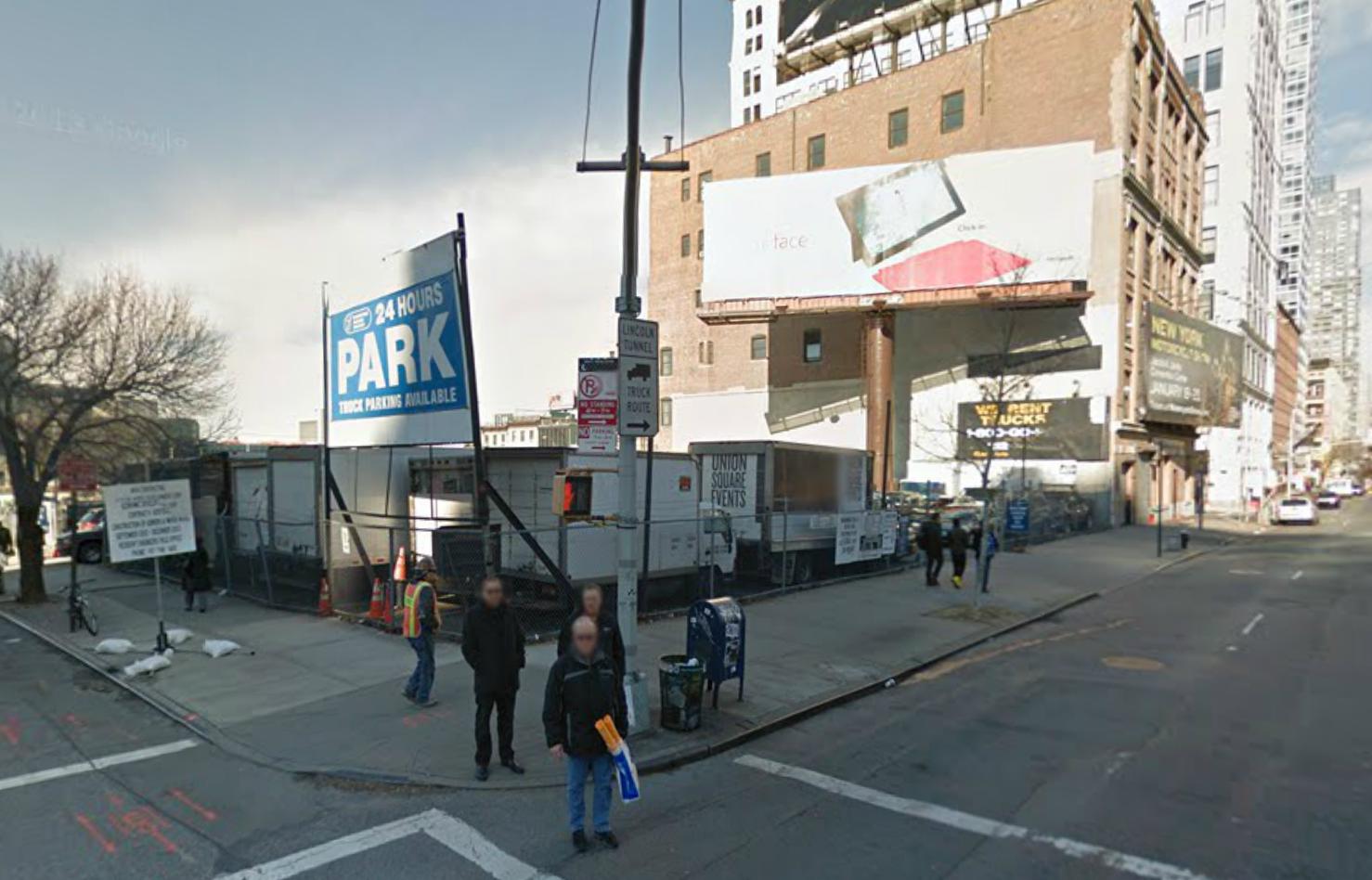126-Unit Mixed-Use Building Planned At 432 Rodney Street, Williamsburg
Slate Property Group is planning to develop a seven-story, 126-rental-unit mixed-use building from the existing single-story warehouse at 432 Rodney Street, in central Williamsburg. The 99,140 square-foot building will feature nearly 13,950 square feet of retail on the ground floor, and Aufgang Architects is designing.





