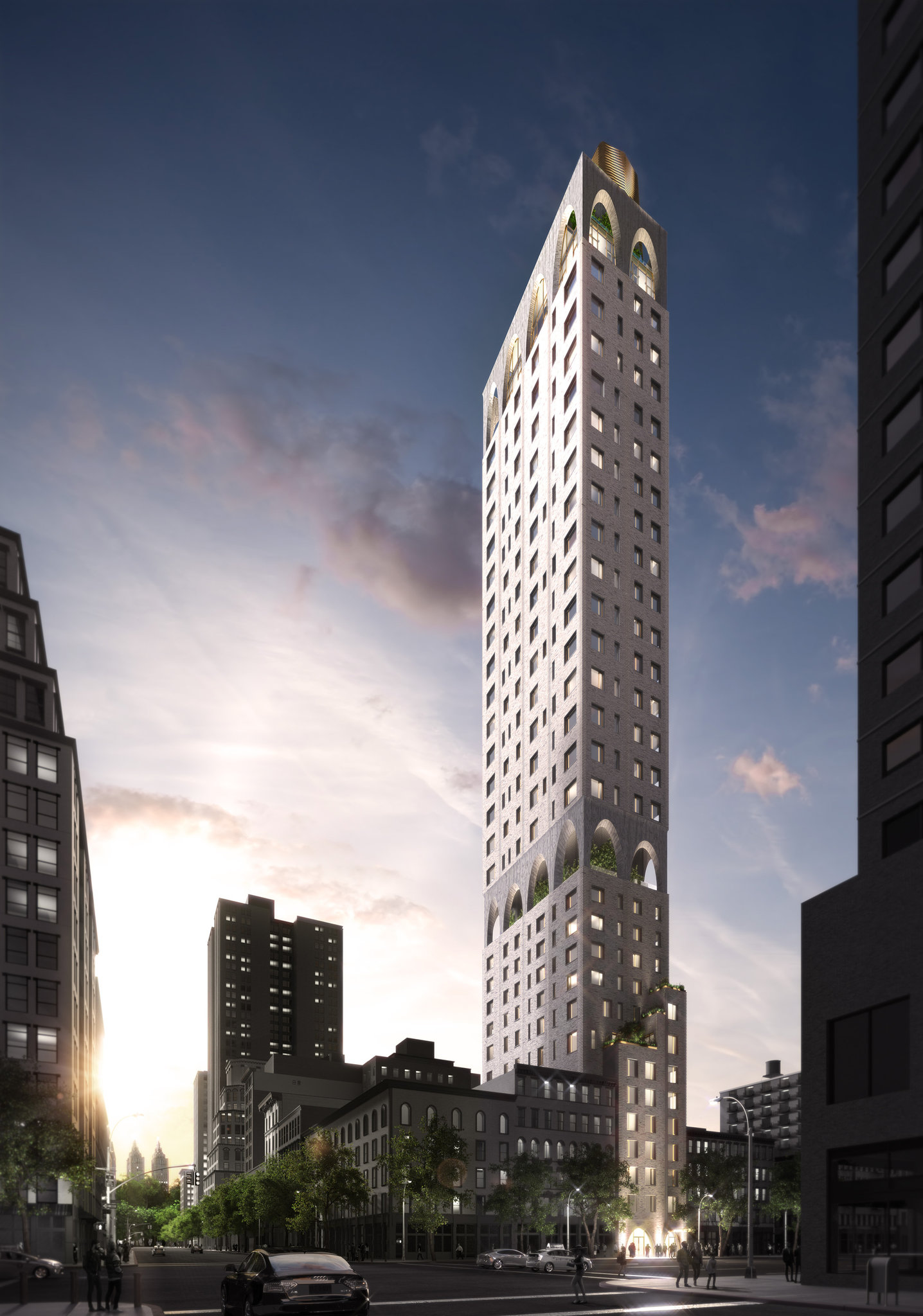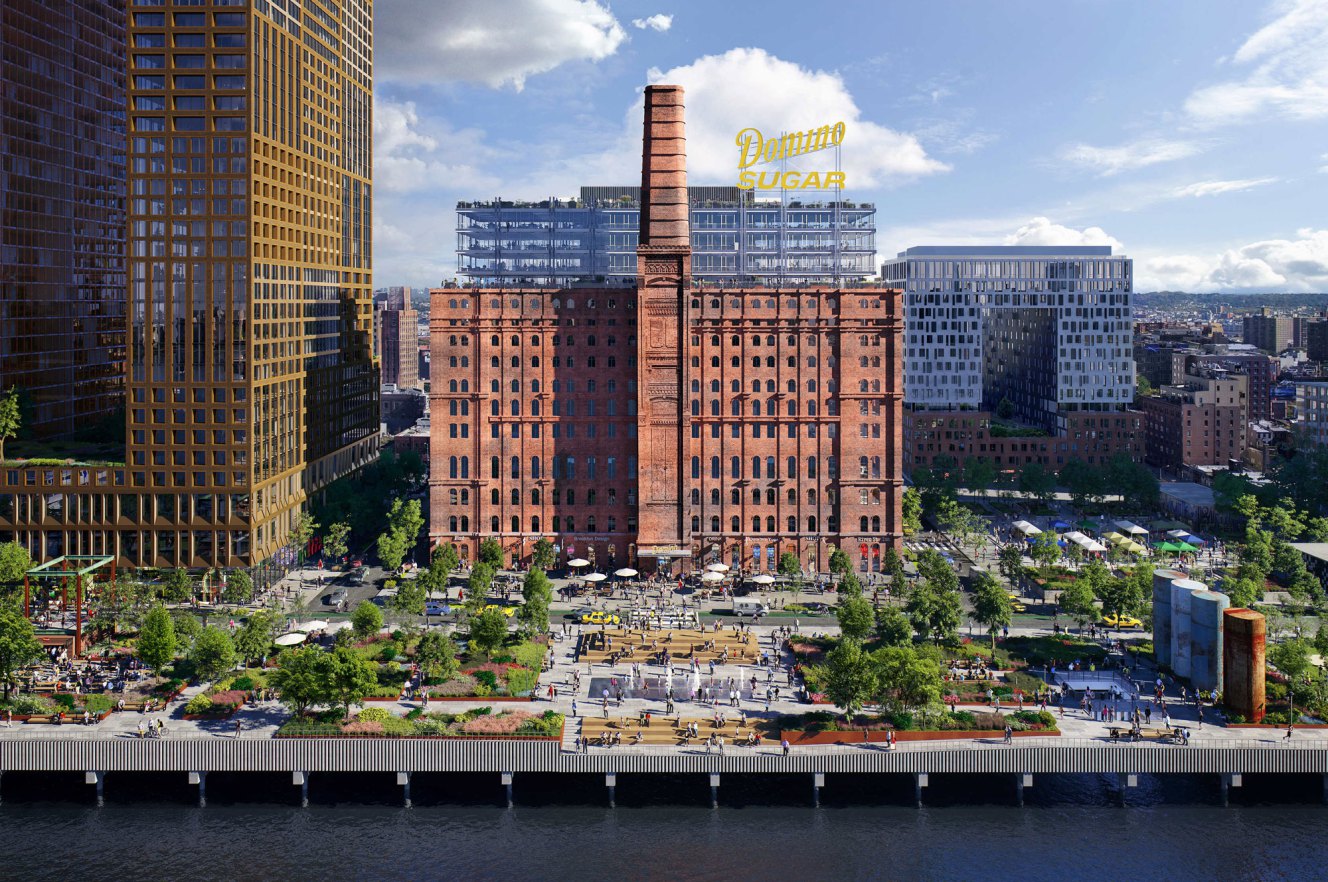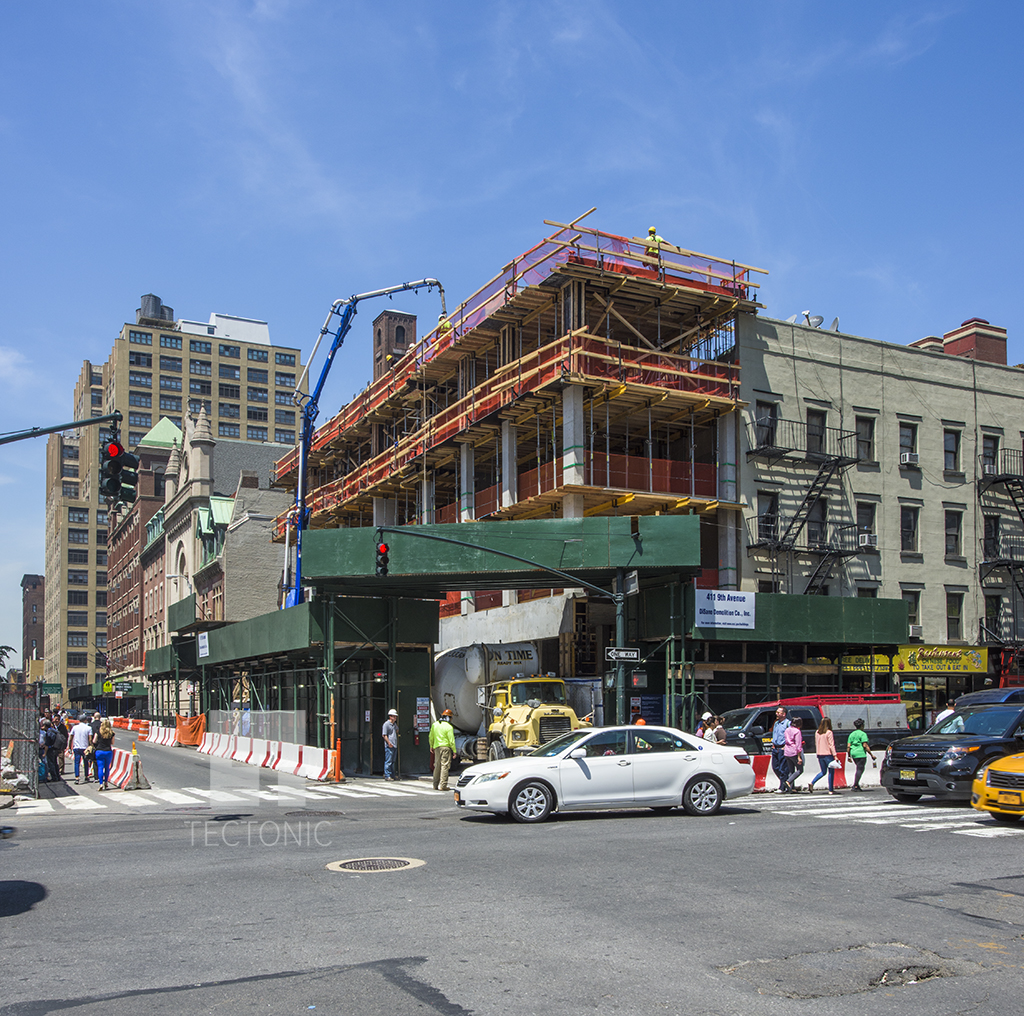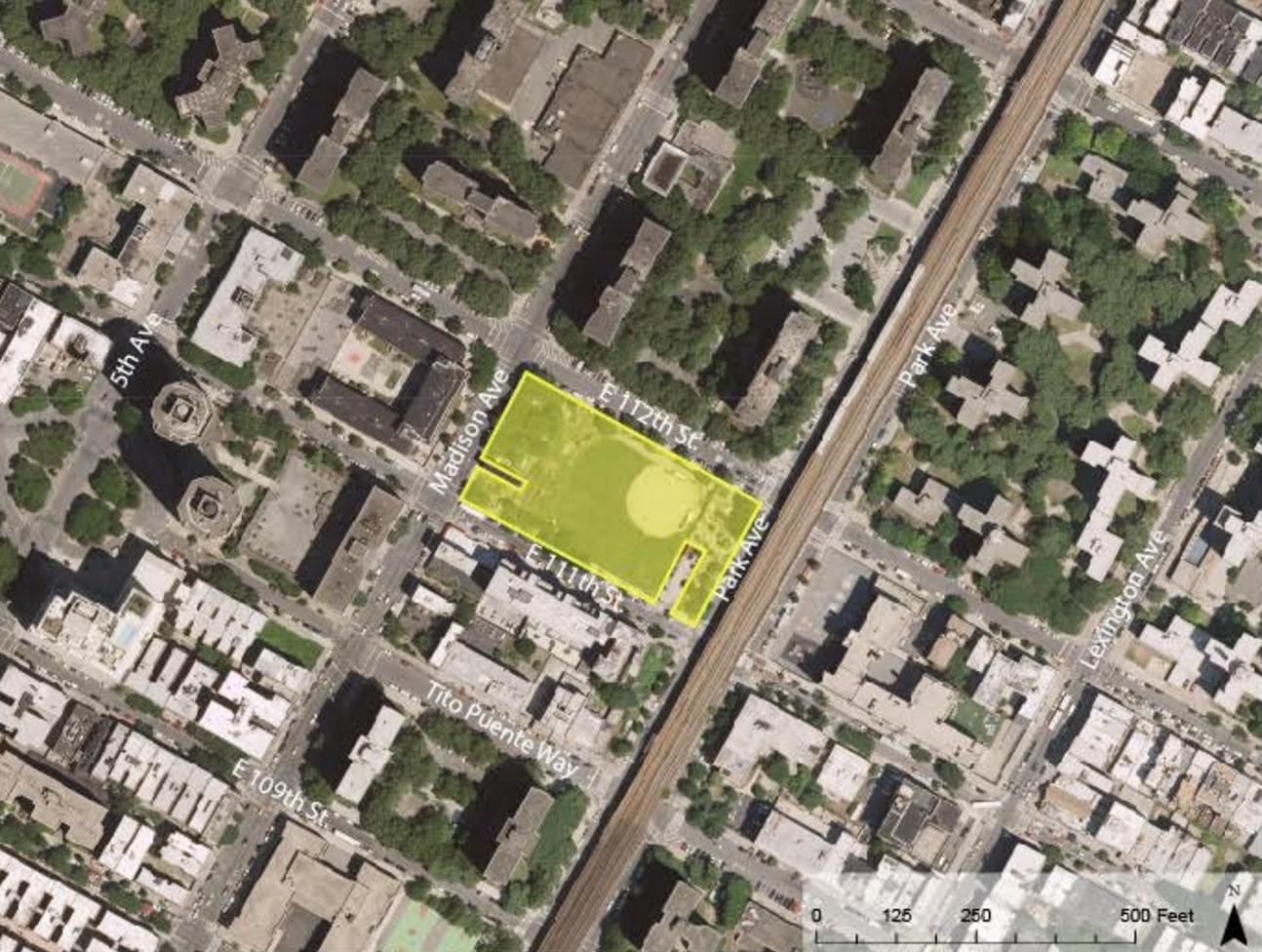Earlier this year, the 11-story, 44-unit mixed-use building under development at 251 1st Street (a.k.a. 275 Fourth Avenue), in Park Slope, was several floors above street level. Now, the project has topped out and is receiving its façade elements, as seen in photos by our friend Tectonic. The development, which goes by 251 First, encompasses 82,045 square feet. The latest filings indicate it will feature 4,273 square feet of ground-floor retail space in addition to a 335-square-foot medical office. The residential units will be condominiums and should average 1,368 square feet apiece. Amenities include a stroller valet and storage room, a lounge, a library, fitness and yoga room, a children’s playroom, storage for 22 bikes, a pet washing and grooming station, laundry facilities, a landscaped courtyard, and a rooftop recreational area. The U.S. arm of Shenzhen-based developer Vanke Group is behind the project, while ODA New York is the design architect. Issac & Stern Architects is serving as the architect of record. Completion is expected later this year.





