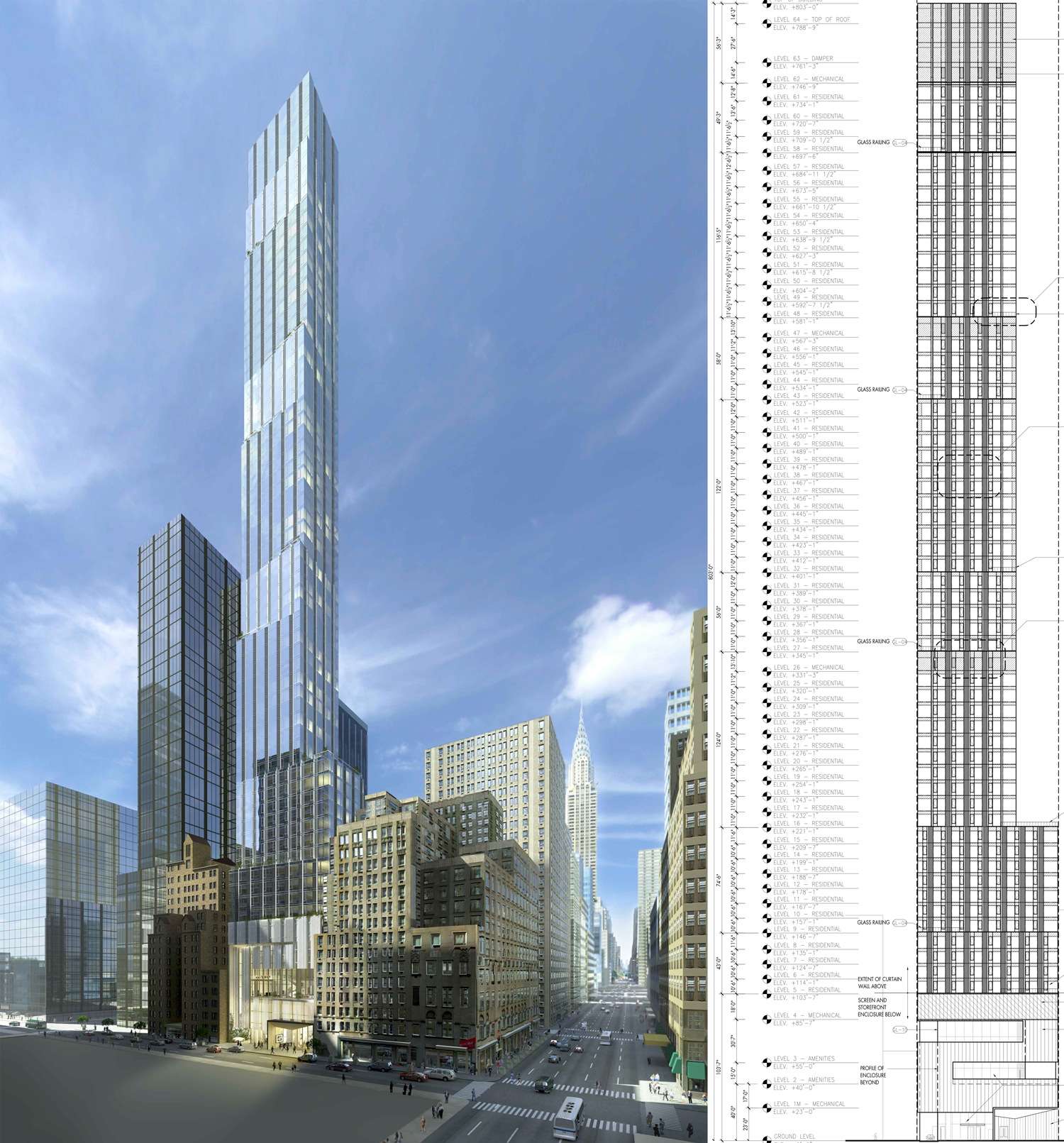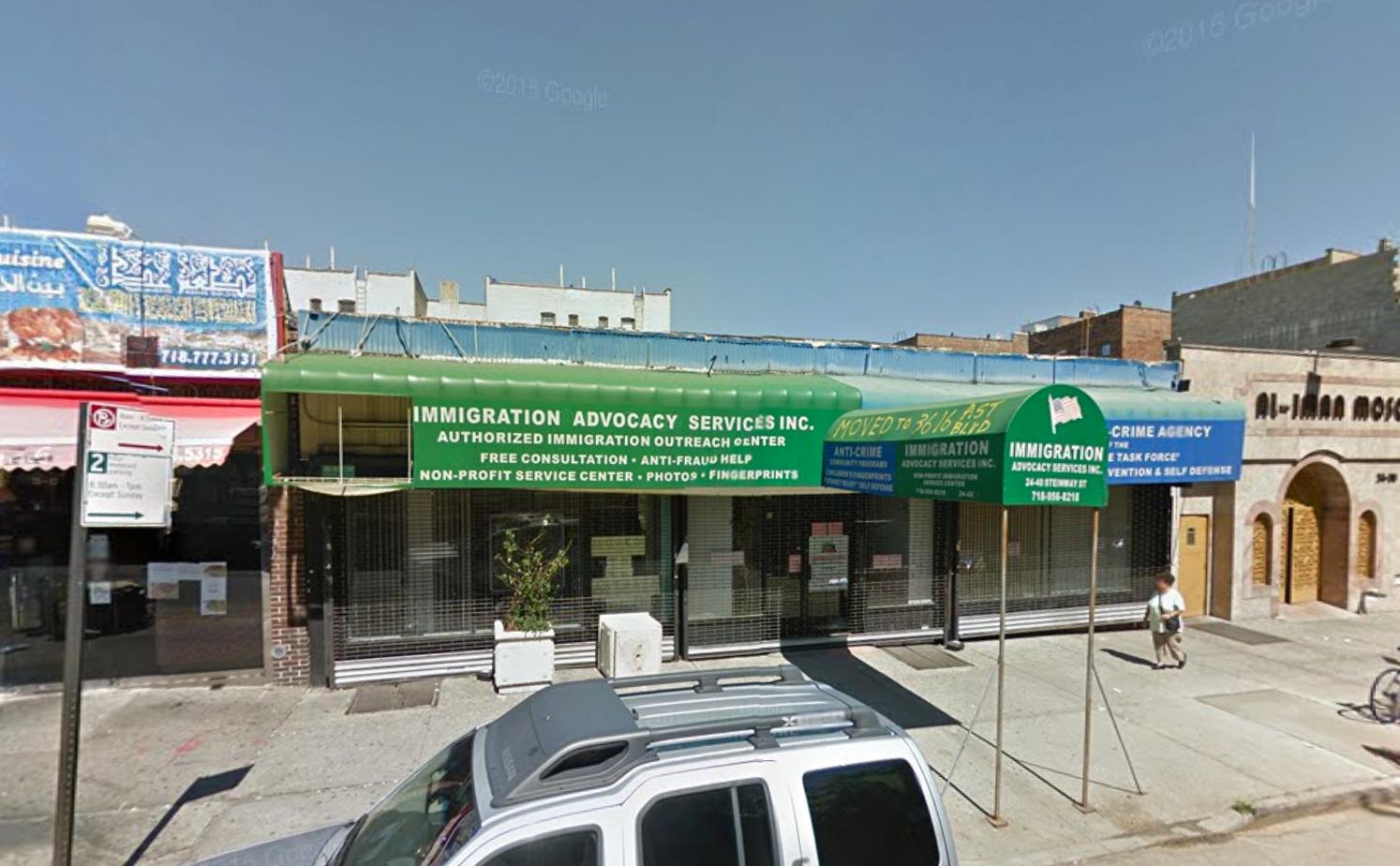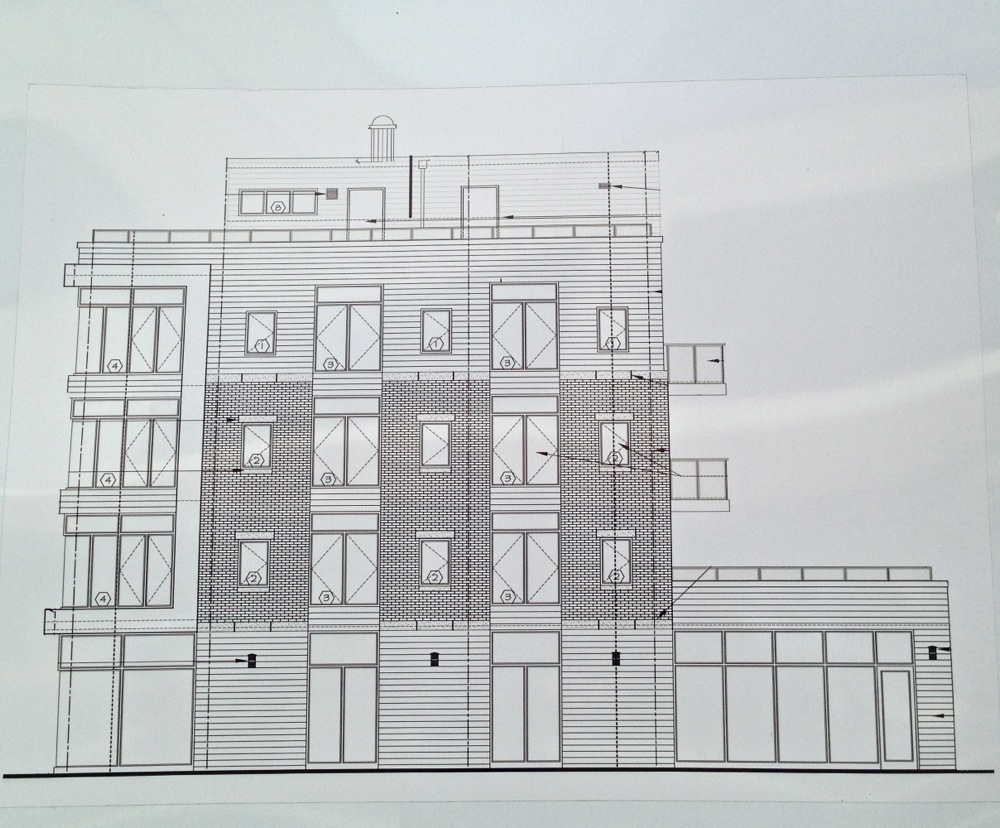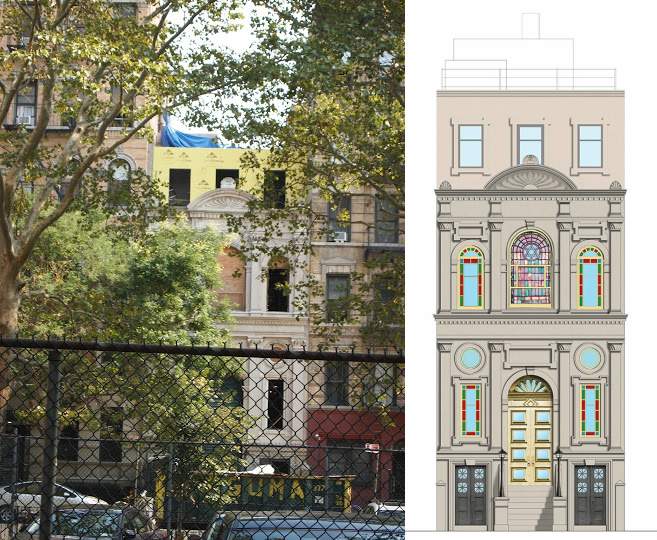Revealed: 138 East 50th Street, 803-Foot-Tall Midtown Condo Tower Designed by Pelli Clarke Pelli
Back in 2014, we reported on permits for a new 52-story hotel at 138 East 50th Street, between Lexington and Third Avenues in Midtown East. YIMBY can now reveal the latest plans for the site, which have changed significantly, and the entirety of the building above the retail base will be condominiums. The project has also received a significant height boost, and is now slated to stand 64 stories and 803 feet tall, with Pelli Clarke Pelli serving as the design architect.





