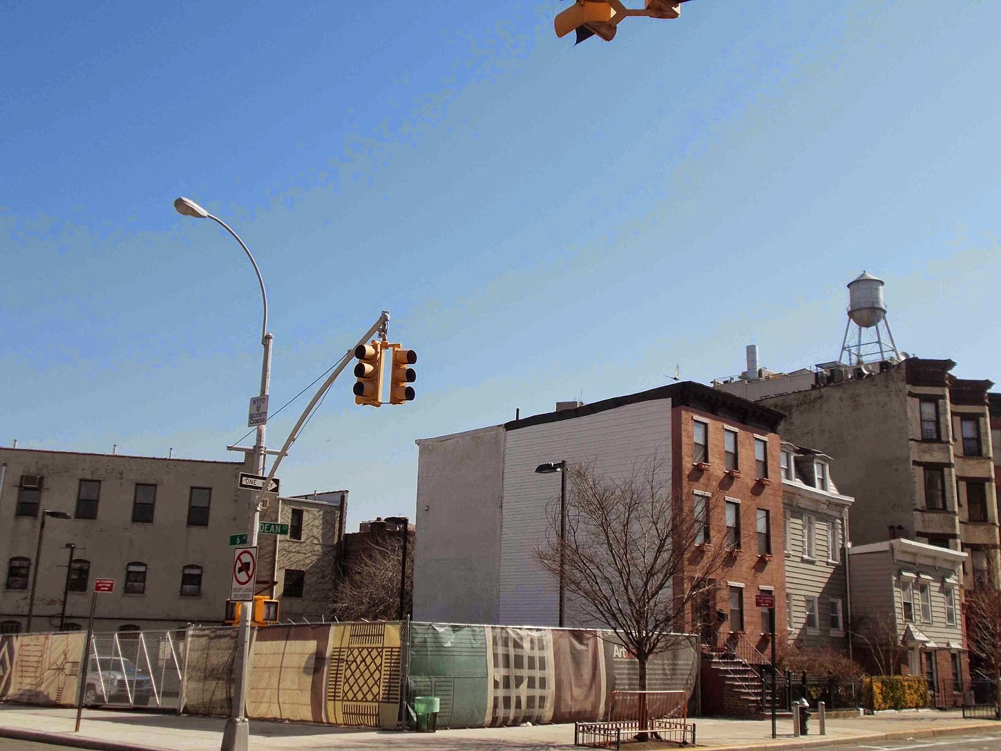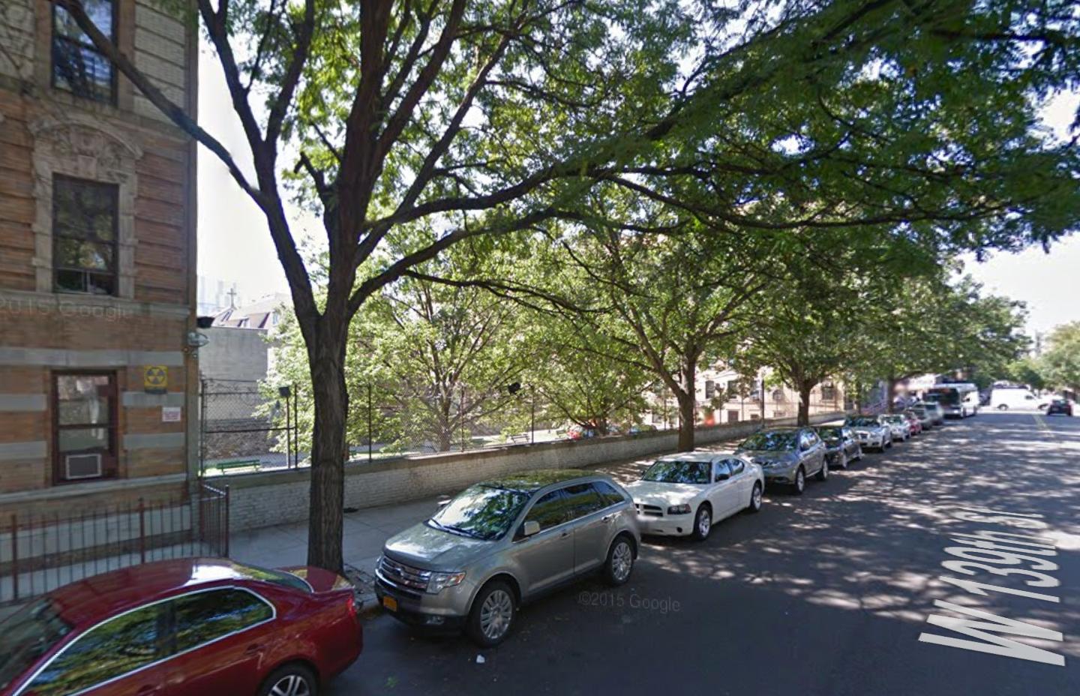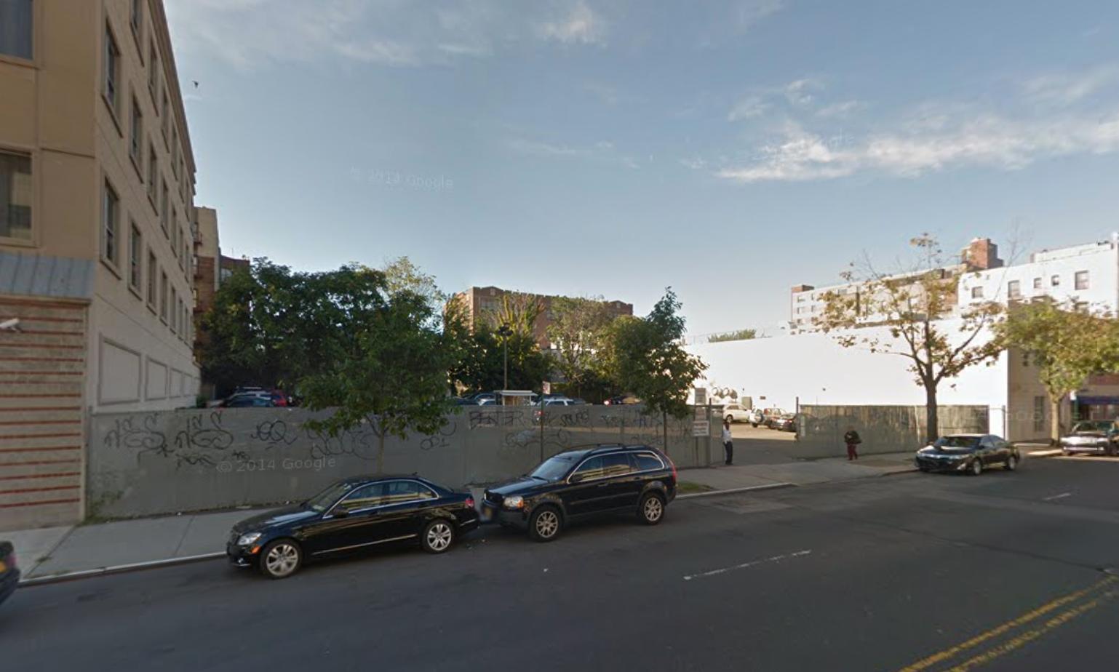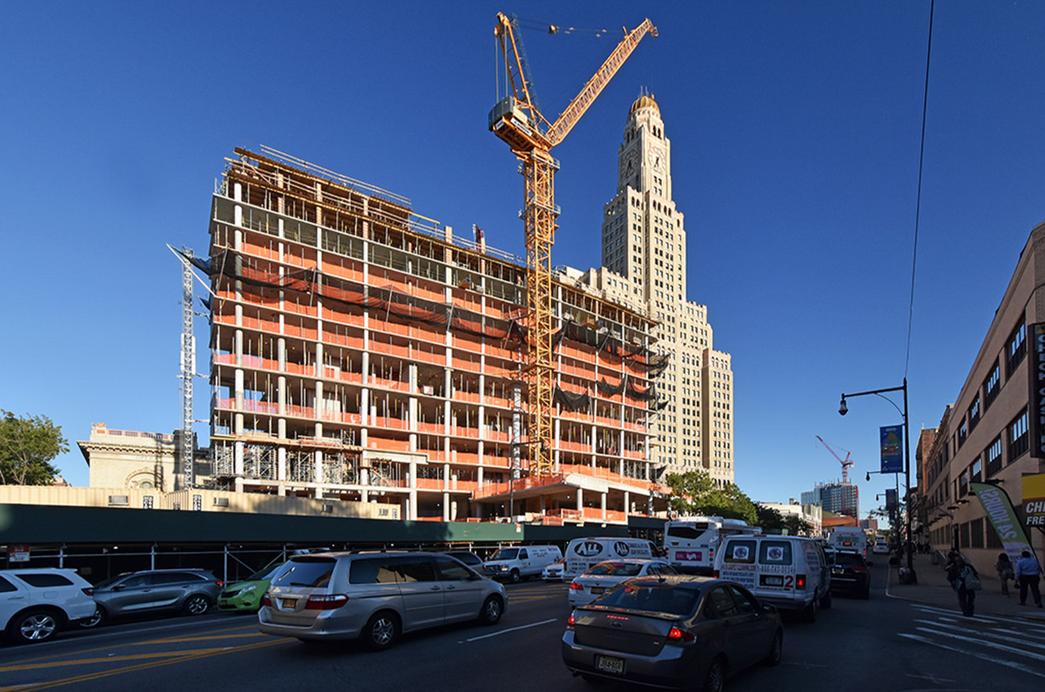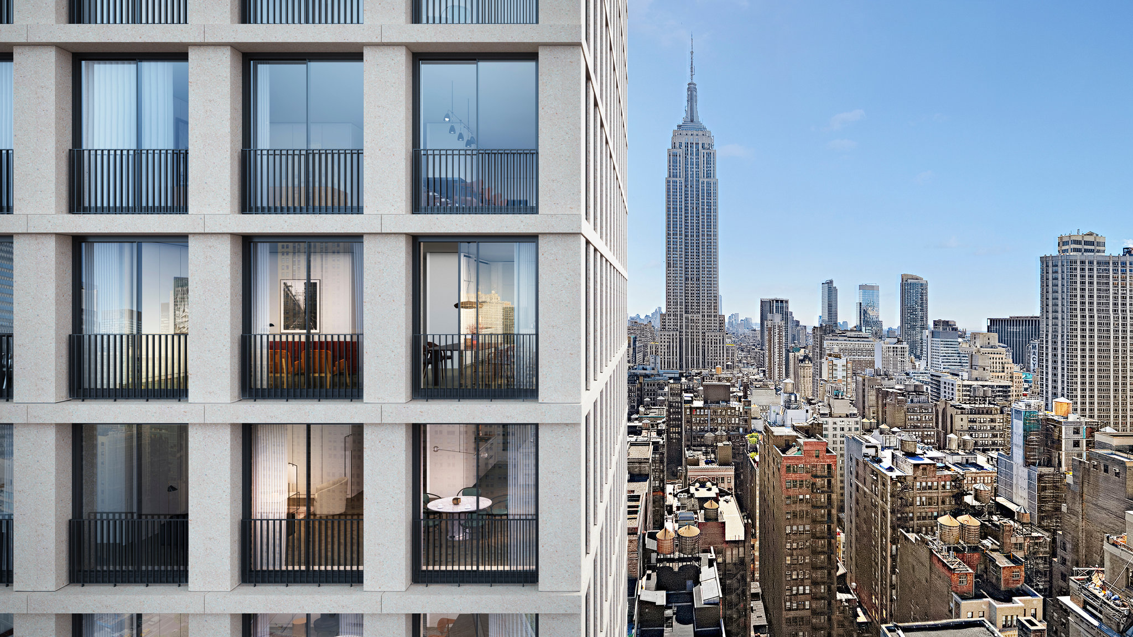26-Story, 323-Unit Mixed-Use Pacific Park Building Filed At 37 Sixth Avenue, Prospect Heights
Back in June, YIMBY brought you news of construction beginning on Greenland Forest City Partners’ 23-story and 303-unit mixed-use building at 38 Sixth Avenue, in Prospect Heights, which marked their fourth building to break ground at the Pacific Park redevelopment. Now, applications have been filed for a building right across the street at 37 Sixth Avenue/495 Dean Street, which will also house a public school. Applications call for a 26-story structure totaling 342,788 square feet. The school will measure 69,858 square feet from the sub-cellar through the sixth floors, and the building’s upper portion, starting on the sixth floor, will hold 323 apartments, averaging 848 square feet apiece.

