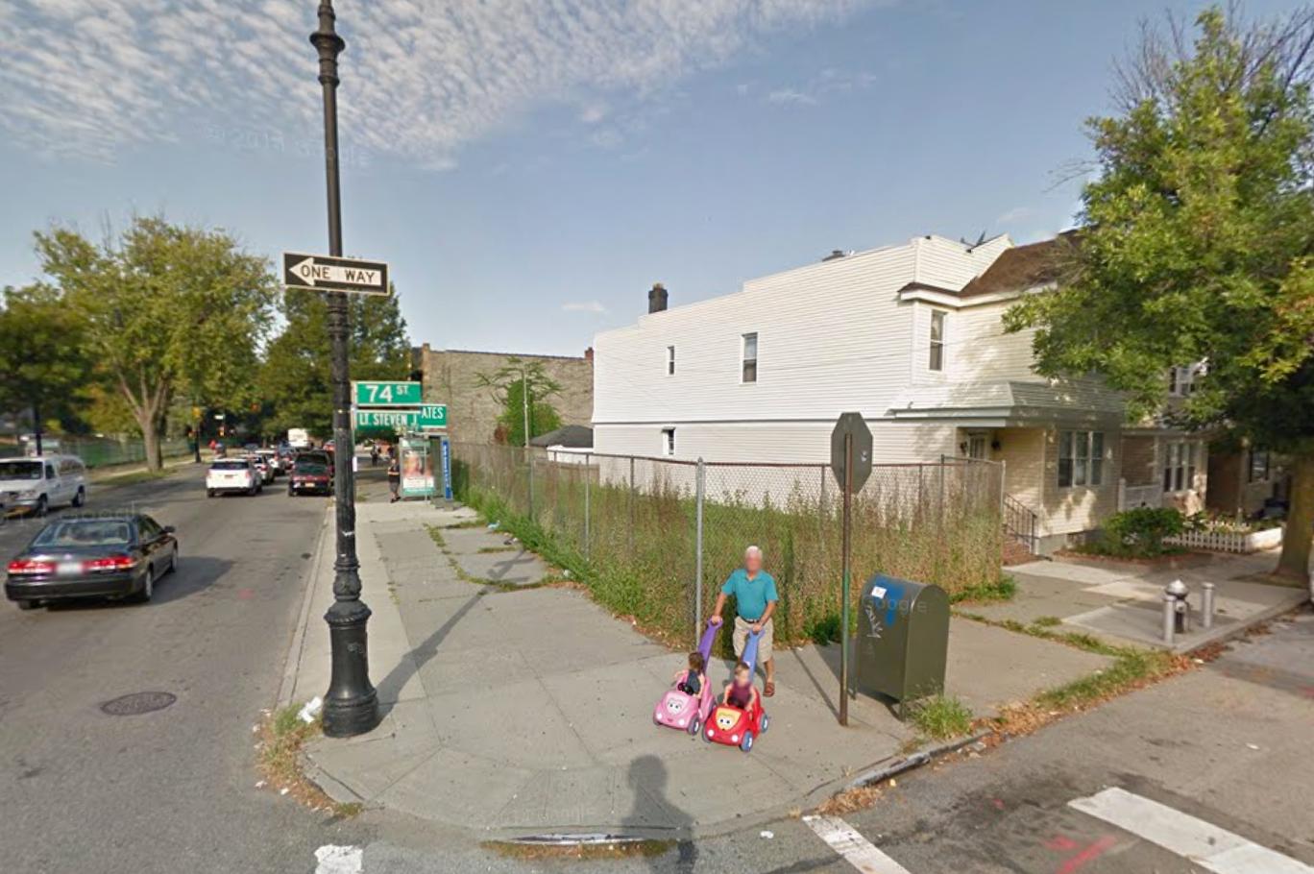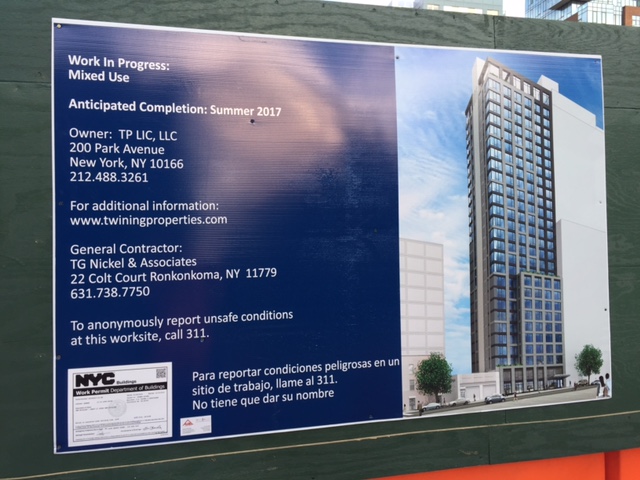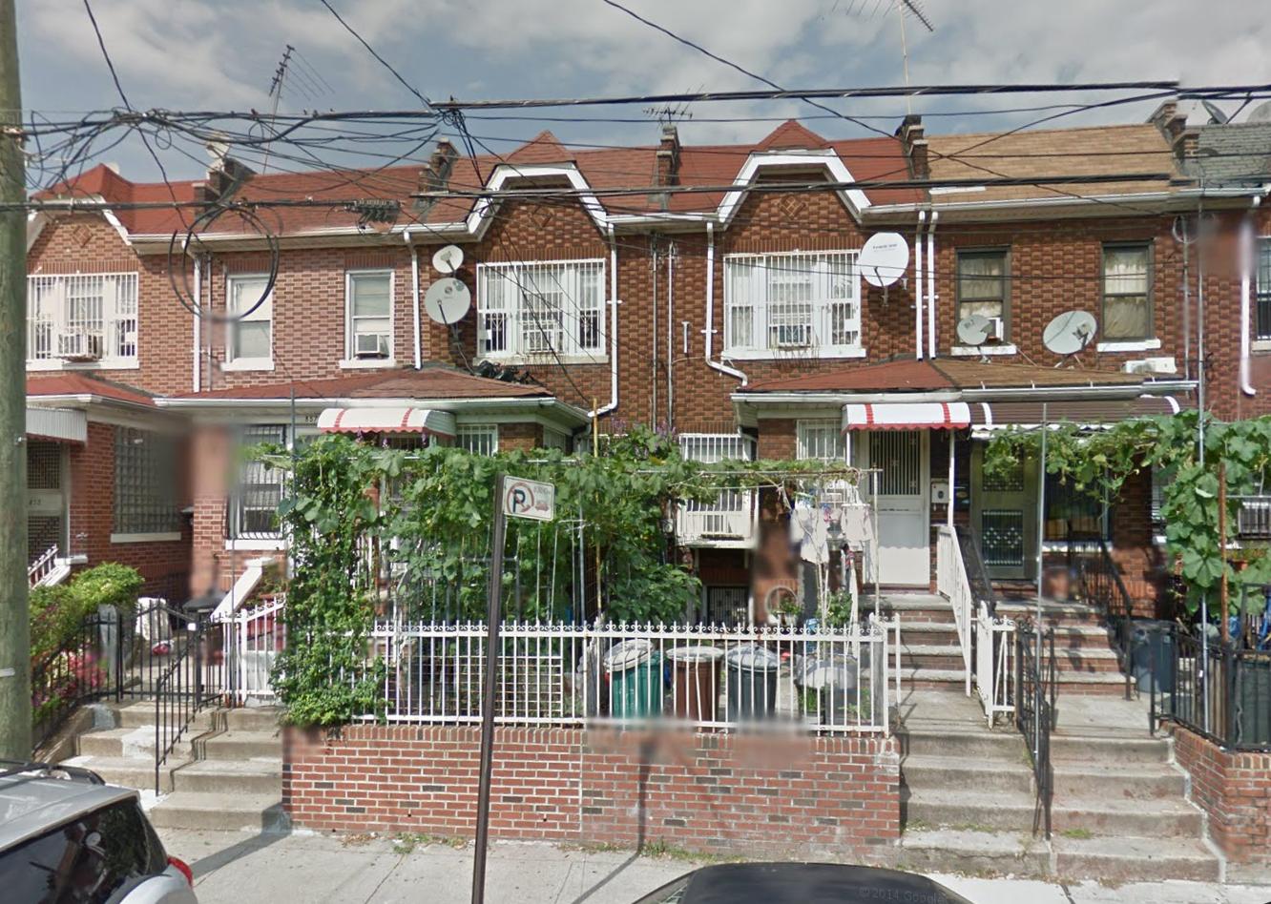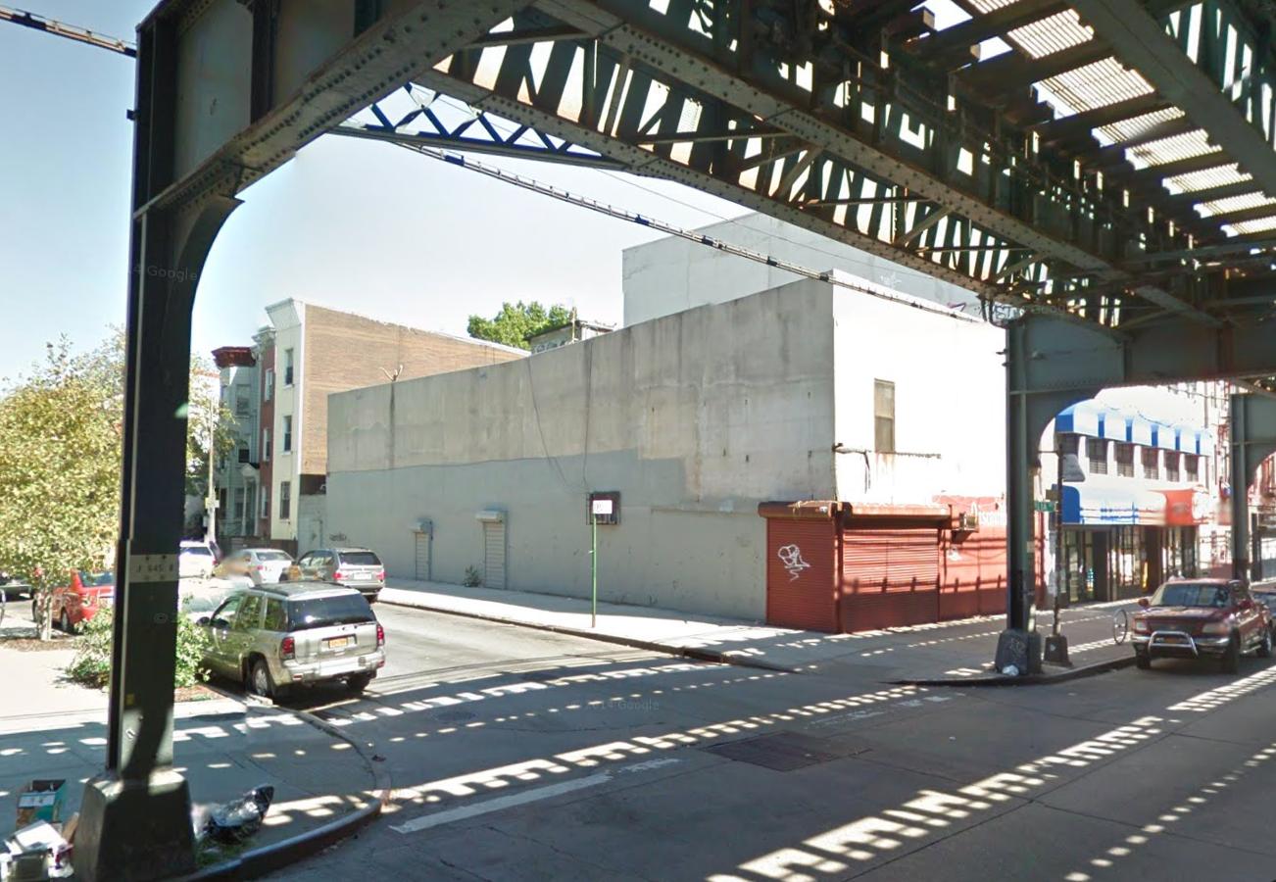Two-Story, Two-Unit Mixed-Use Infill Project At 73-45 Myrtle Avenue, Glendale
Property owner Noam Aorta has filed applications for a two-story, two-unit mixed-use building at 73-45 Myrtle Avenue, in Glendale, with direct access to the Q55 bus line. The building will measure 4,232 square feet and will be split between retail and health care facility spaces on the ground floor, and residential space on the second floor. Residential units will average 1,058 square feet apiece. The building will be constructed on a vacant corner lot, and New Jersey-based T.F. Cusanelli & Filletti Architects is the applicant of record.





