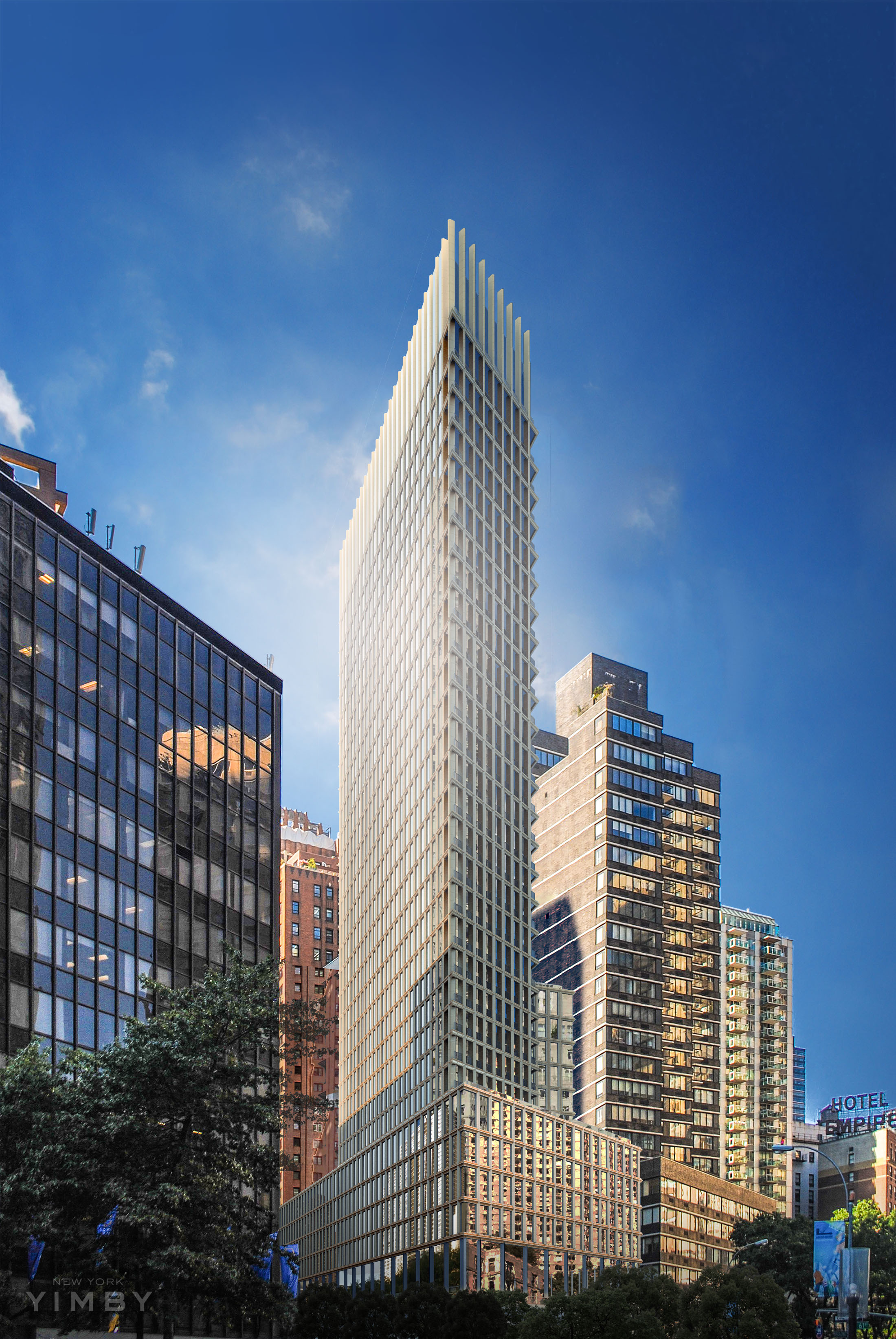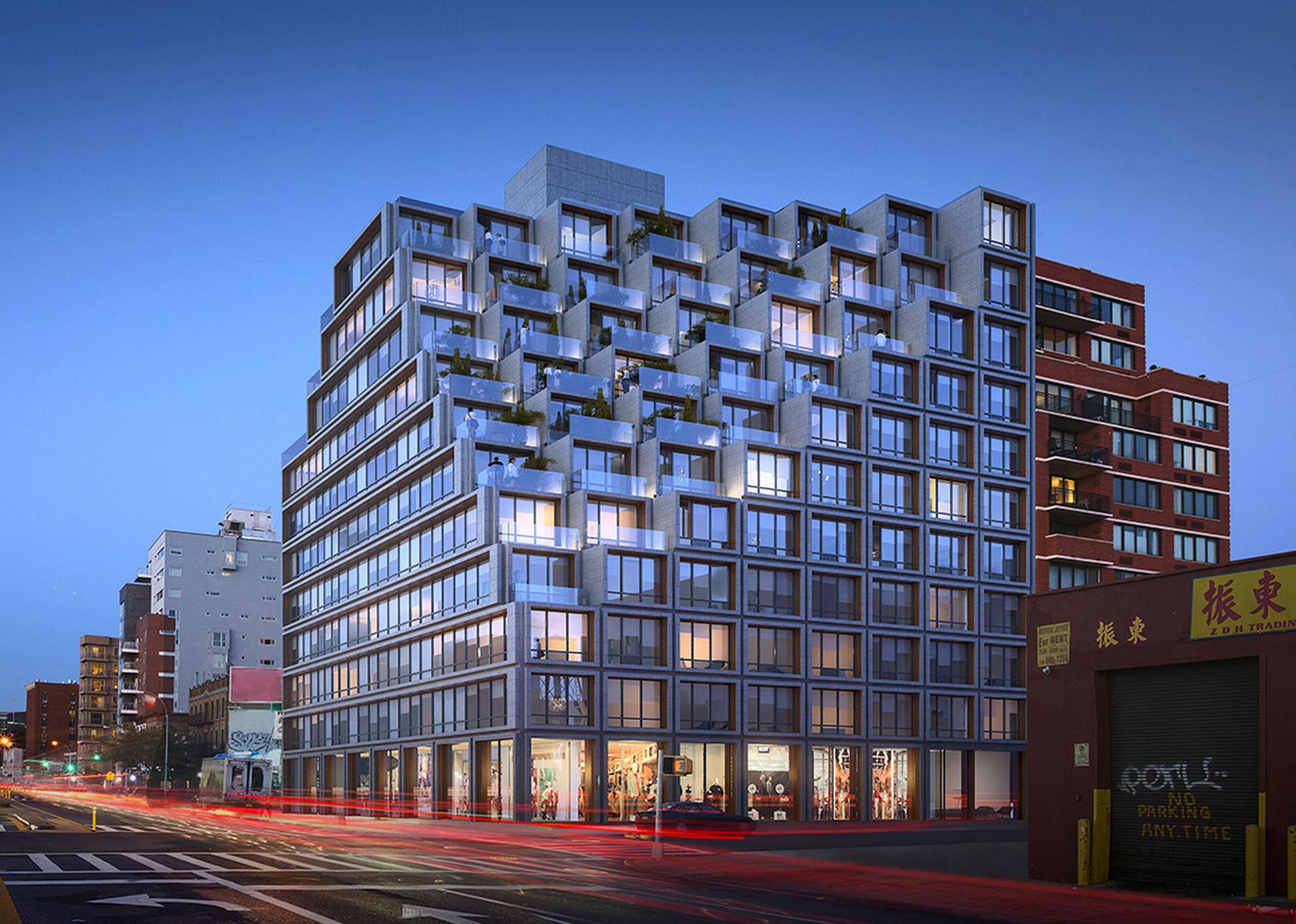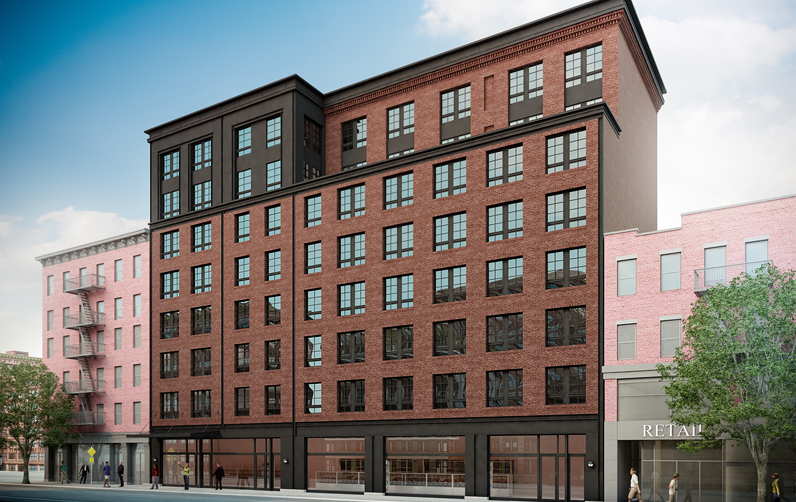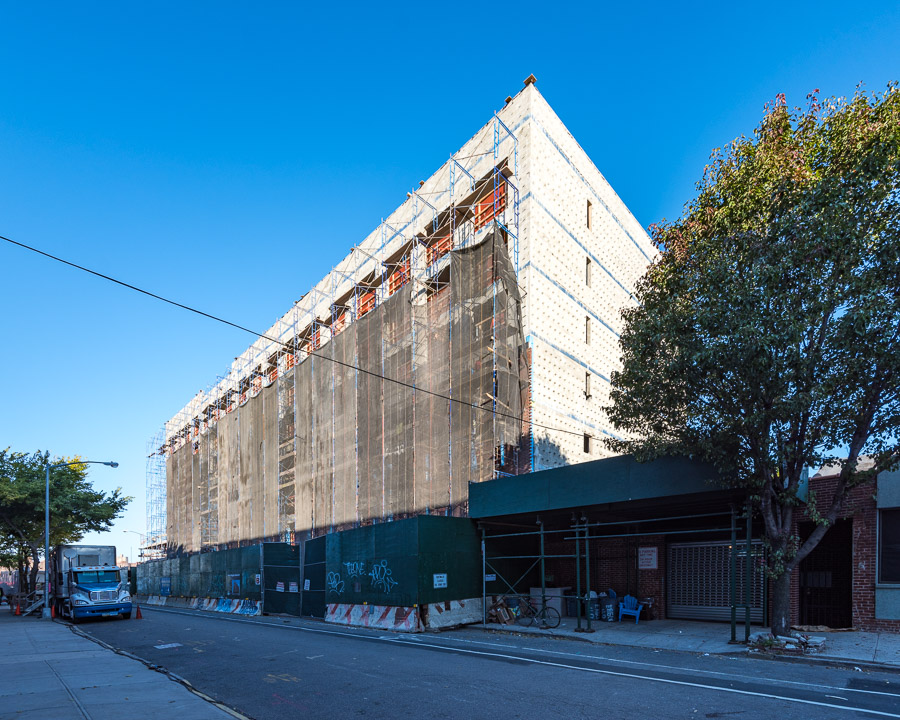Plan to Remake West 29th Street Halted by Time, Lack of Quorum
There is a plan in the works that would drastically change West 29th Street between Broadway and Fifth Avenue. It involves six buildings in total, including two individual landmarks, and includes one 64-story mixed-use tower. The plan, being developed by HFZ Capital and the Collegiate Churches of New York, was presented to the Landmarks Preservation Commission on Tuesday. Members of the public testified, but by the time that happened, it was about 6 p.m. and, not having a quorum, no action was taken and the matter was tabled.





