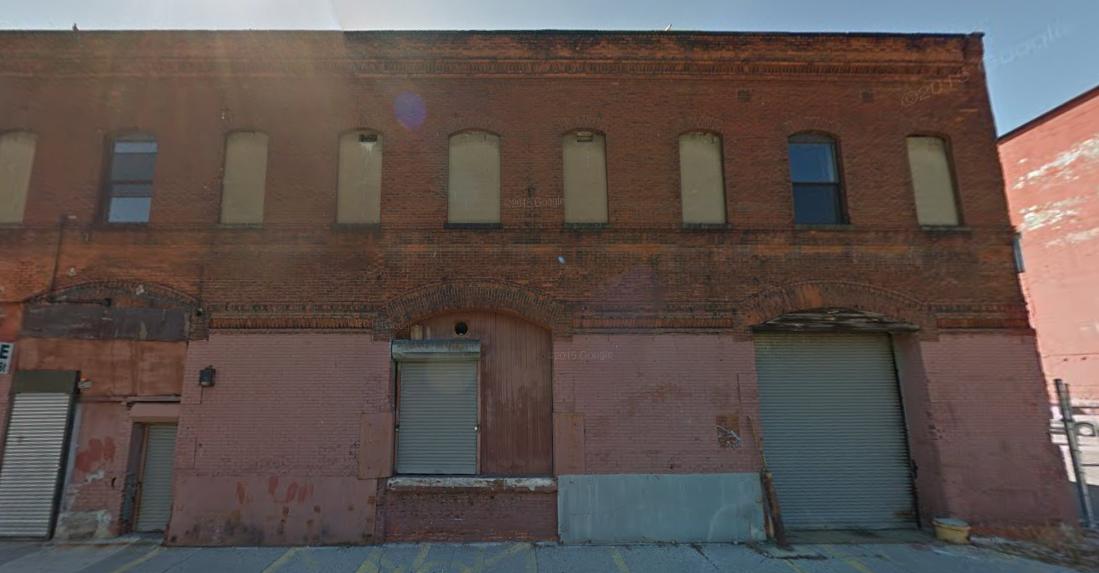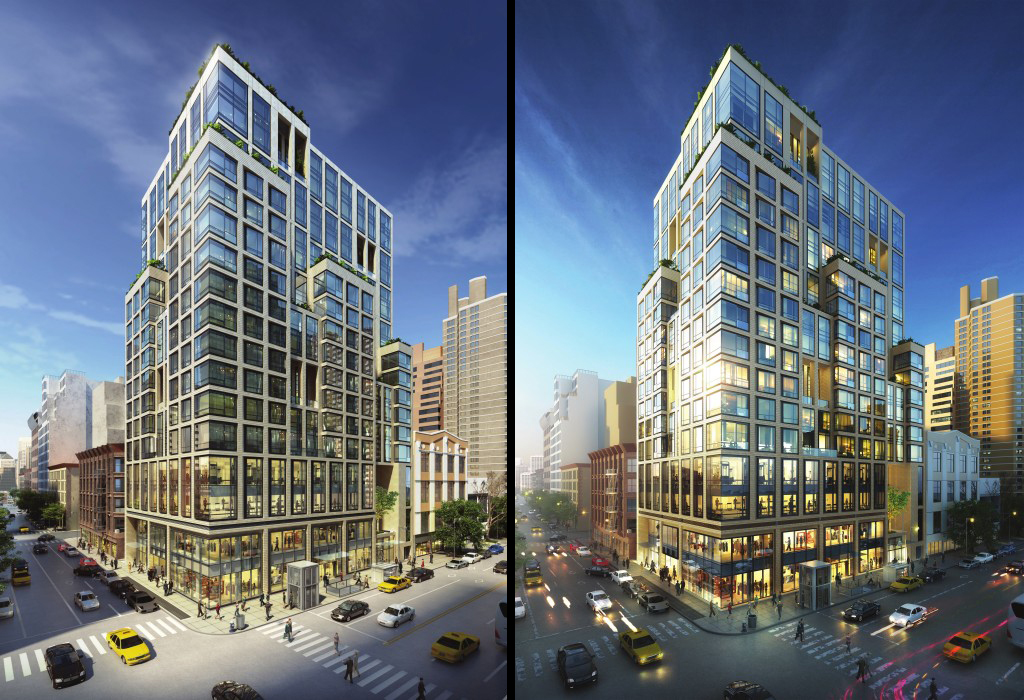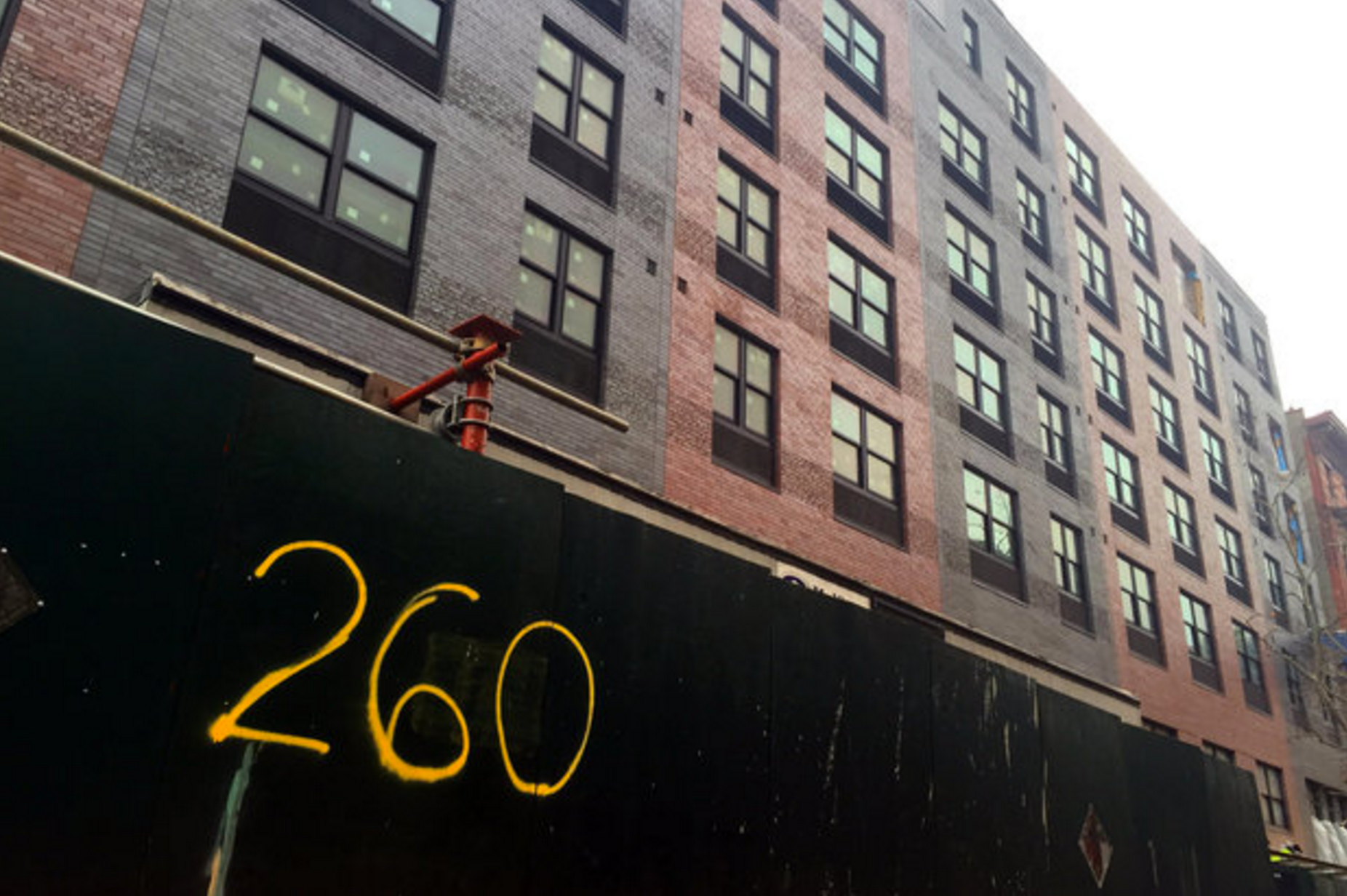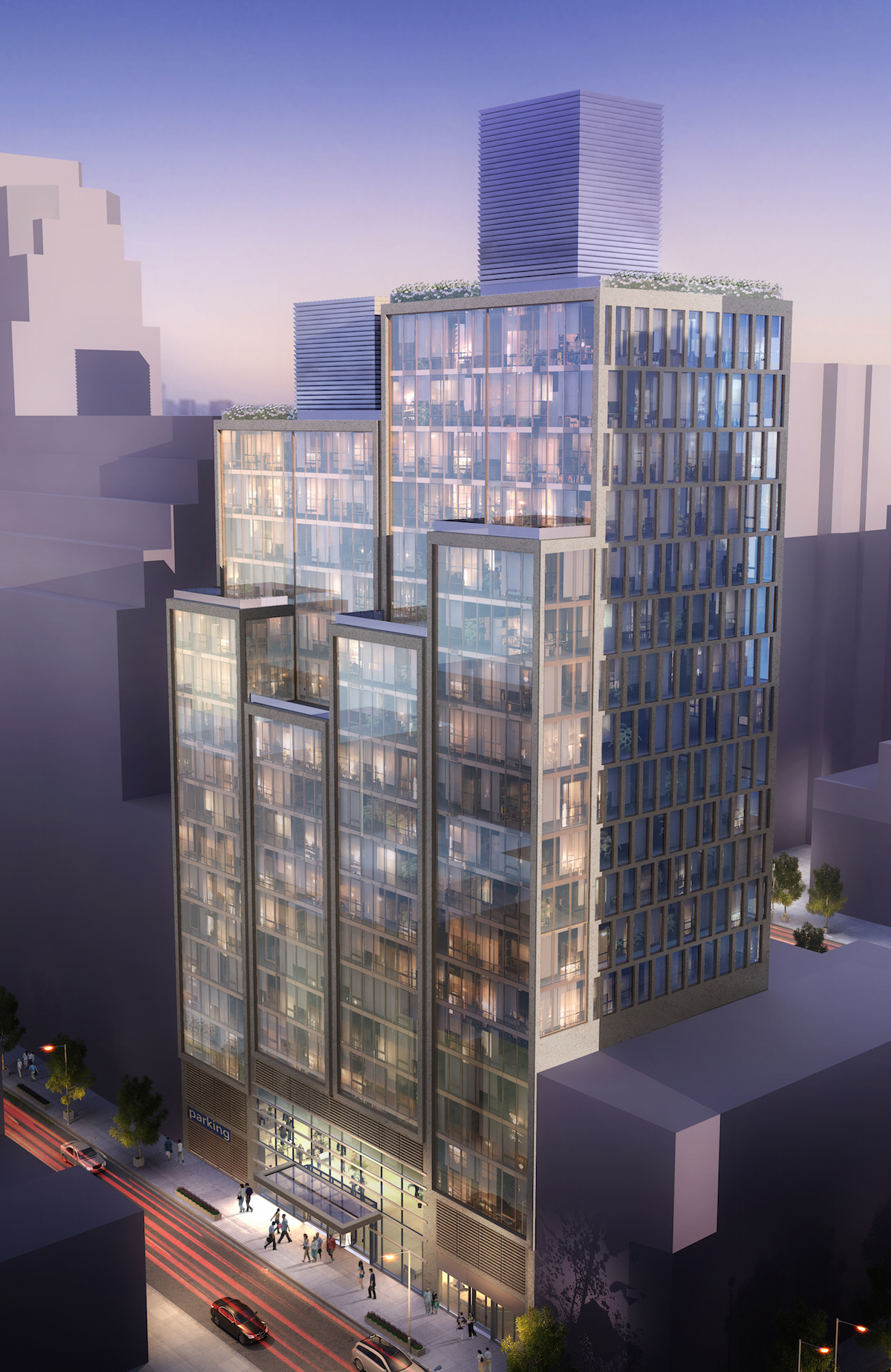This past summer, YIMBY revealed renderings of the planned 18-story, 63-unit mixed-use building planned at 147 East 86th Street (a.k.a 1289 Lexington Avenue), on the Upper East Side. Now its developers – Ceruzzi Properties, Kuafu Properties, and Stillman Development – have filed applications with the Department of Buildings. The new building will span 229,751 square feet in total, and the cellar through the second floors will contain 26,718 square feet of commercial space. The NY Sports Club is expected to occupy two floors in the building. The third floor will contain residential amenity space, featuring lounge spaces, a children’s playroom, and a gym. The condominium units, ranging from two- to five-bedrooms and averaging 2,800 square feet apiece, will also begin on the third floor. Hellmuth, Obata + Kassabaum (HOK) is designing and completion is expected in 2018. Two existing low-rise commercial buildings must first be demolished. [The Real Deal]





