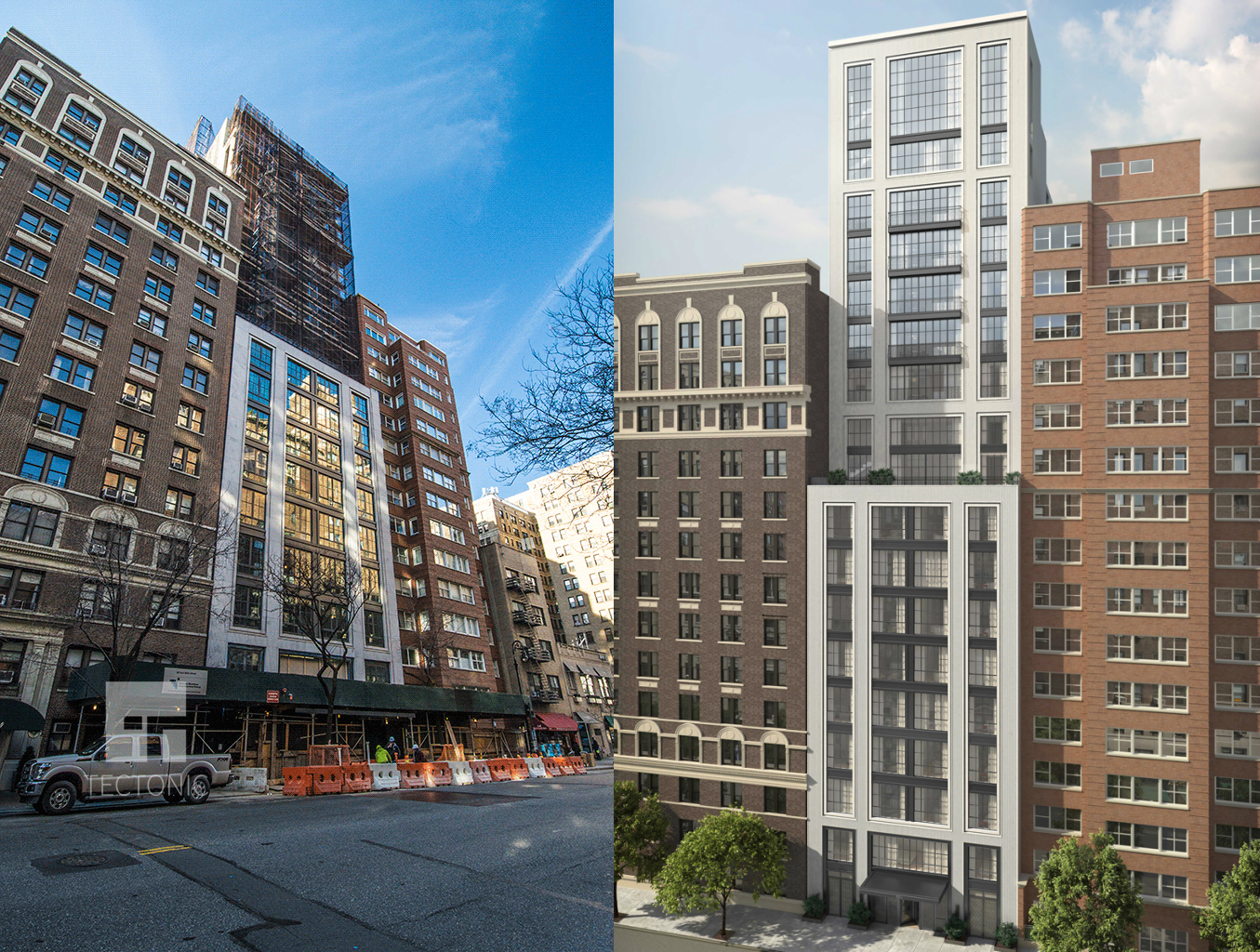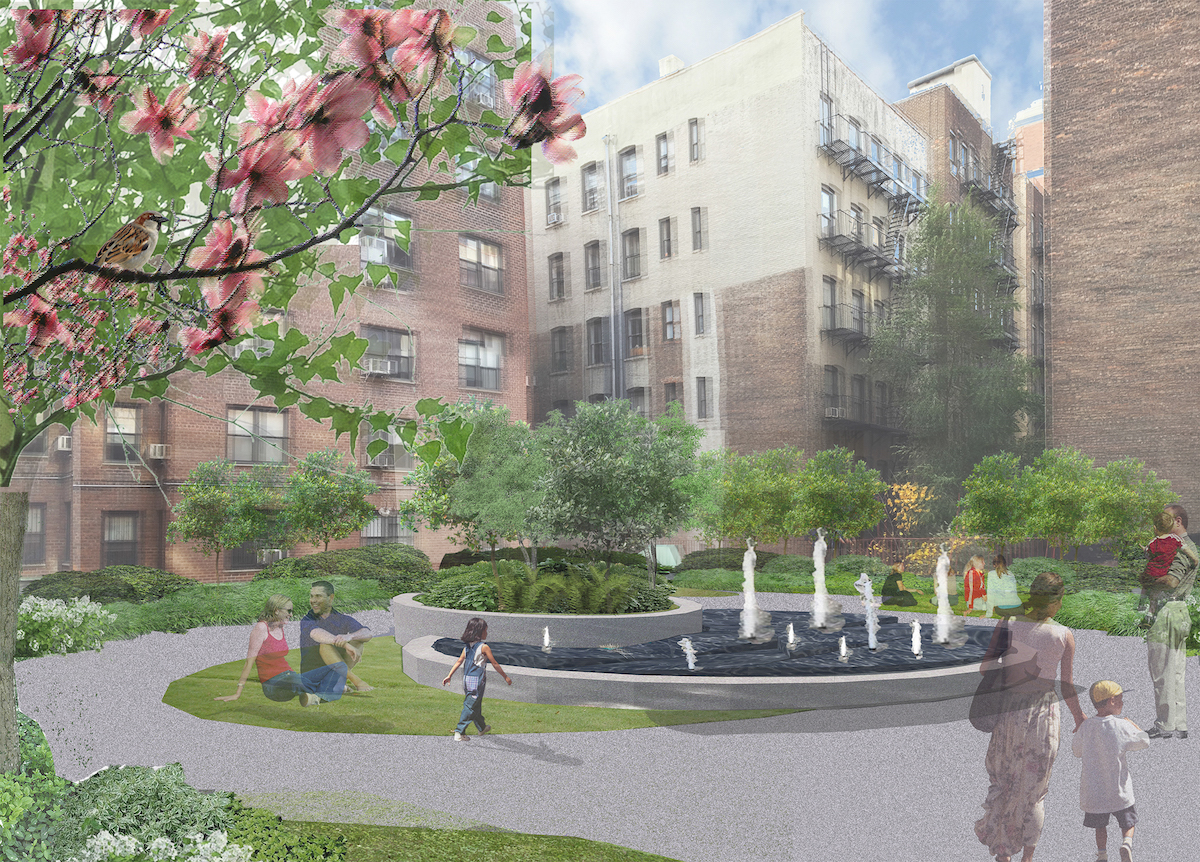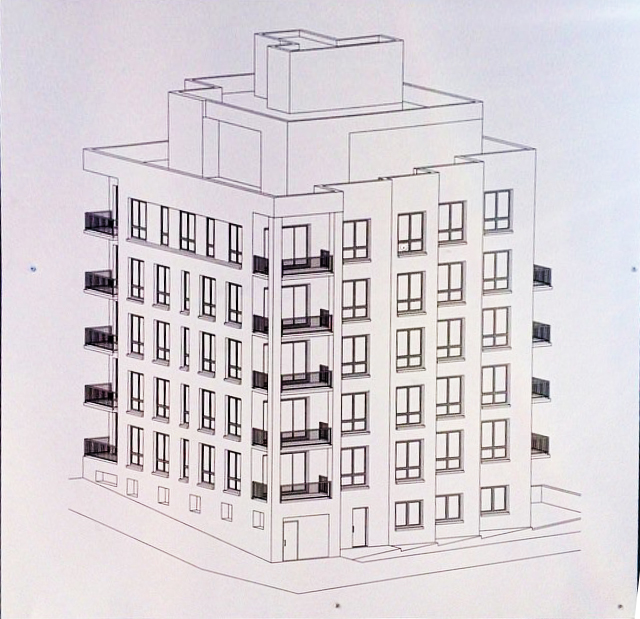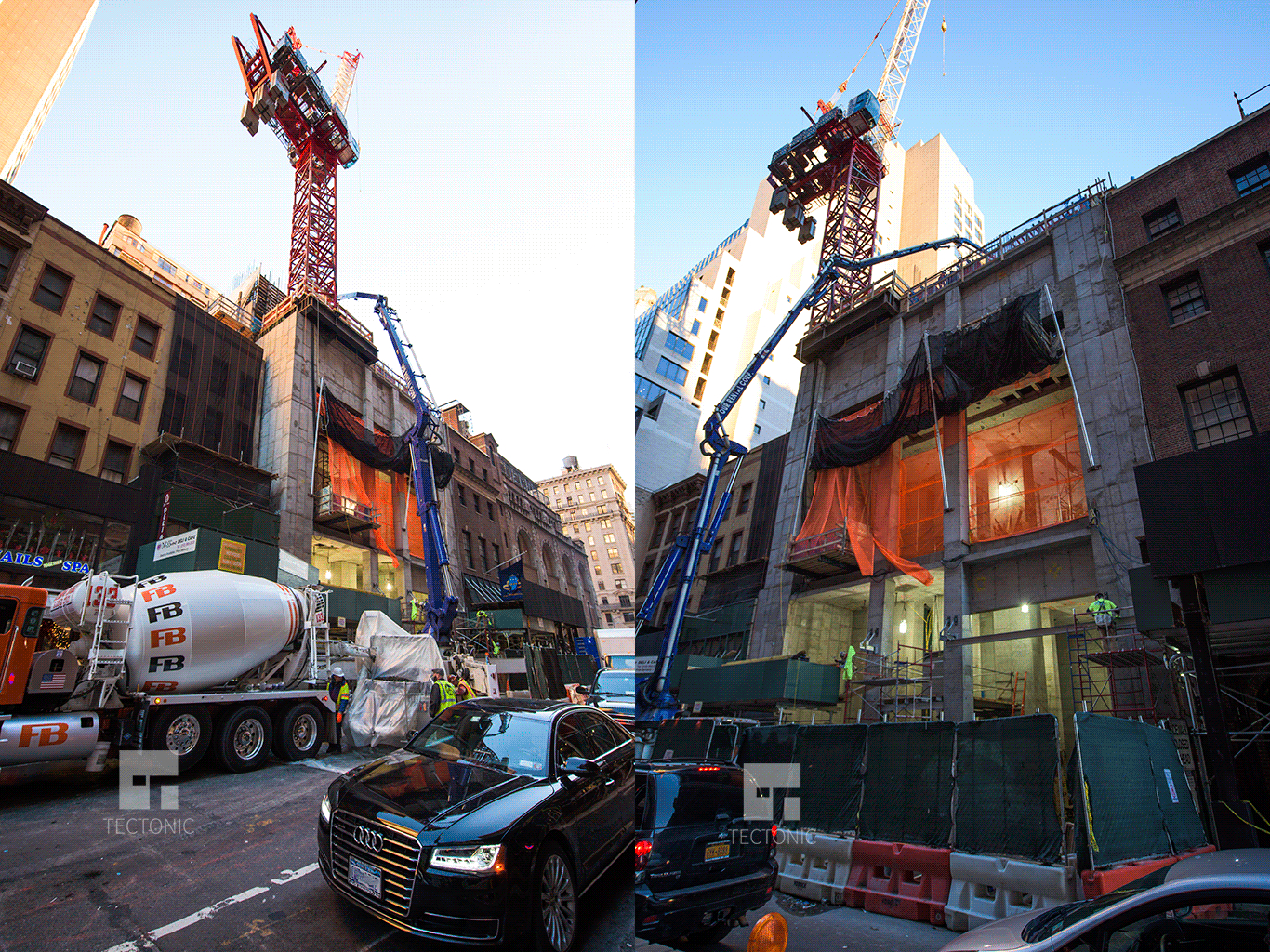19-Story, 15-Unit Residential Project Well Underway At 60 East 86th Street, Upper East Side
Three years ago, news broke that Glenwood Management would be building a 19-story, 15-unit luxury residential building at 60 East 86th Street, on the Upper West Side. The Thomas Juul-Hansen-design project is now structurally complete and receiving its façade, thanks to photos by Tectonic (h/t Curbed). Those 15 condominiums will spread across 52,213 square feet of residential space, which means units will be incredibly large, averaging 3,480 square feet apiece. Completion is expected later this year.





