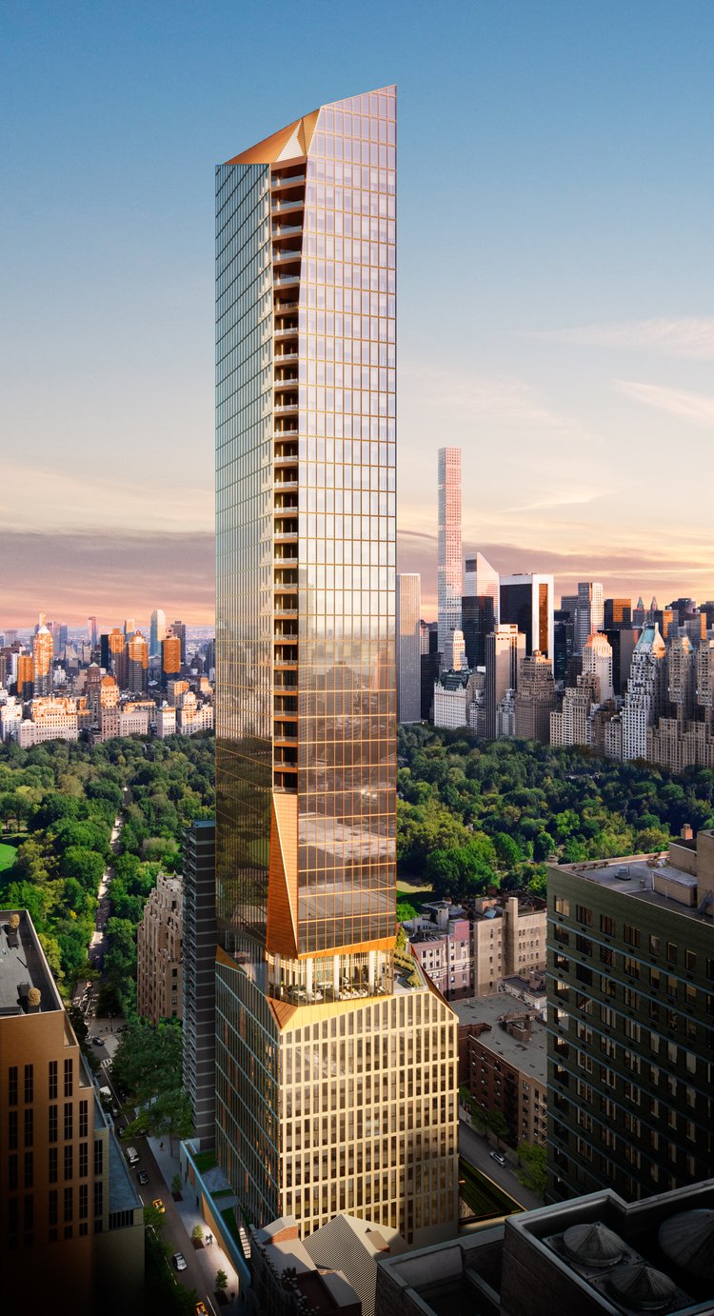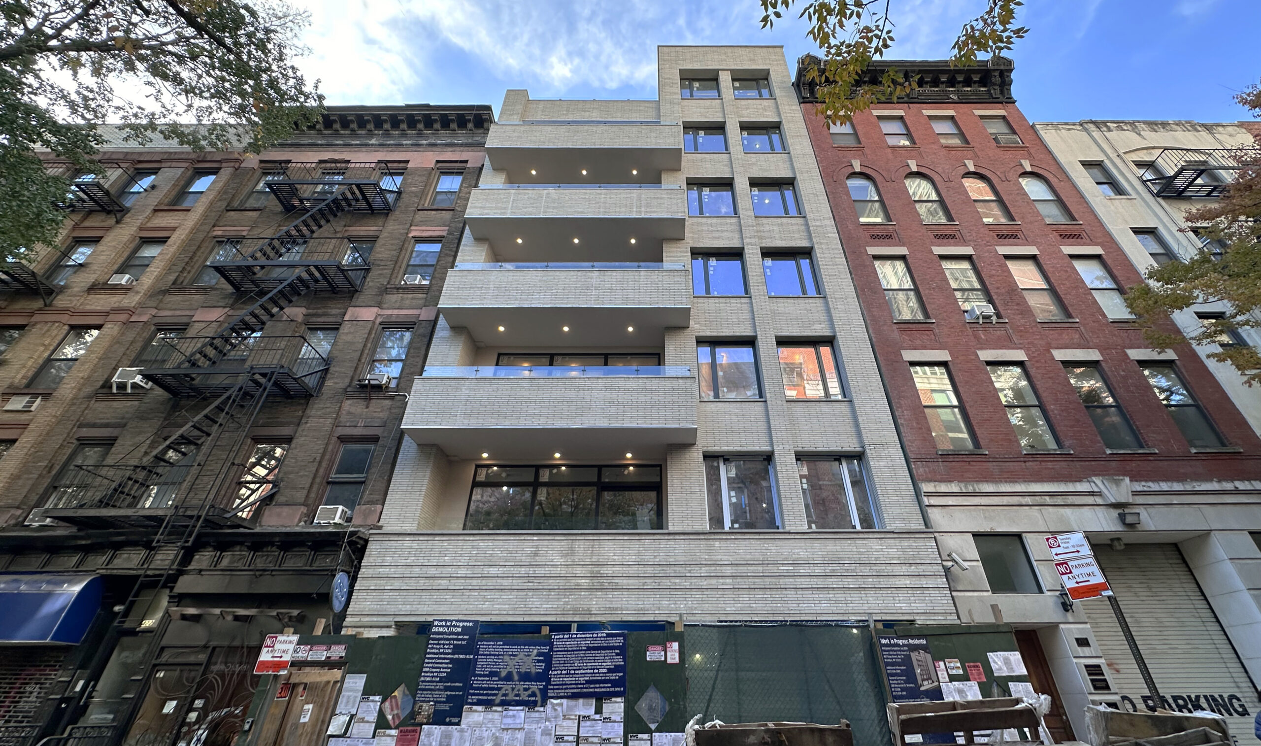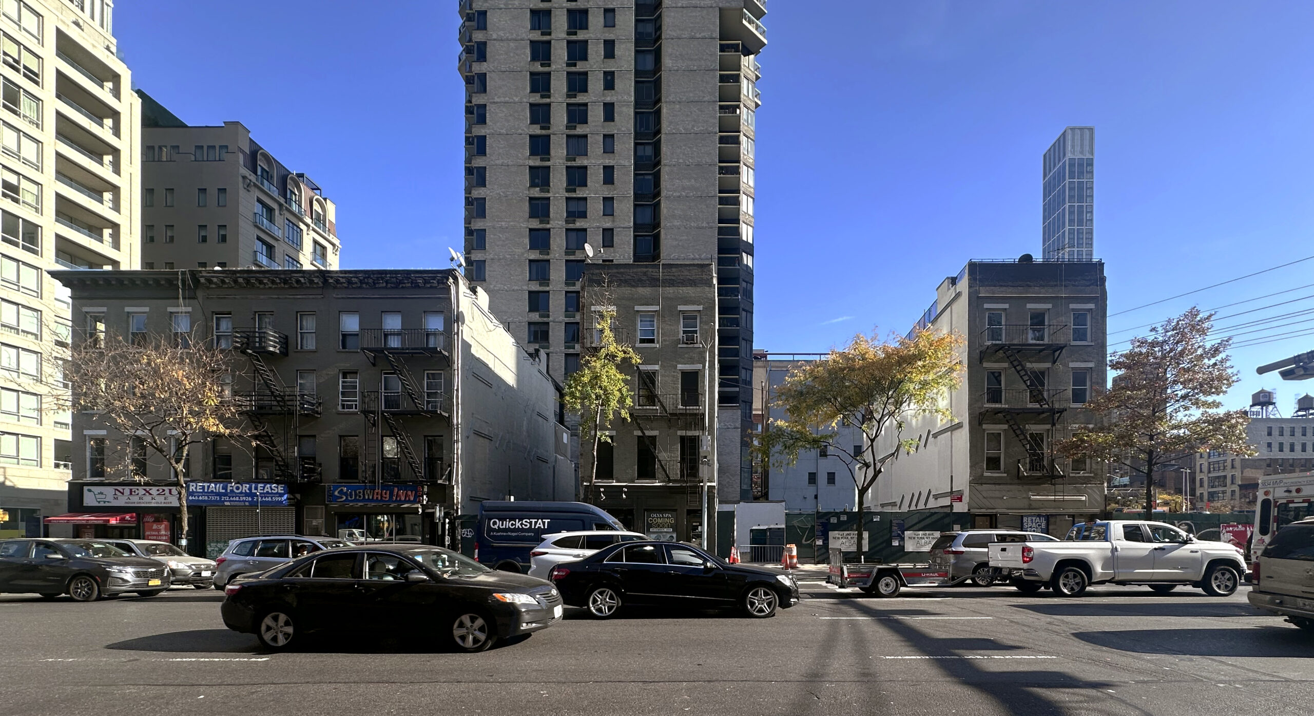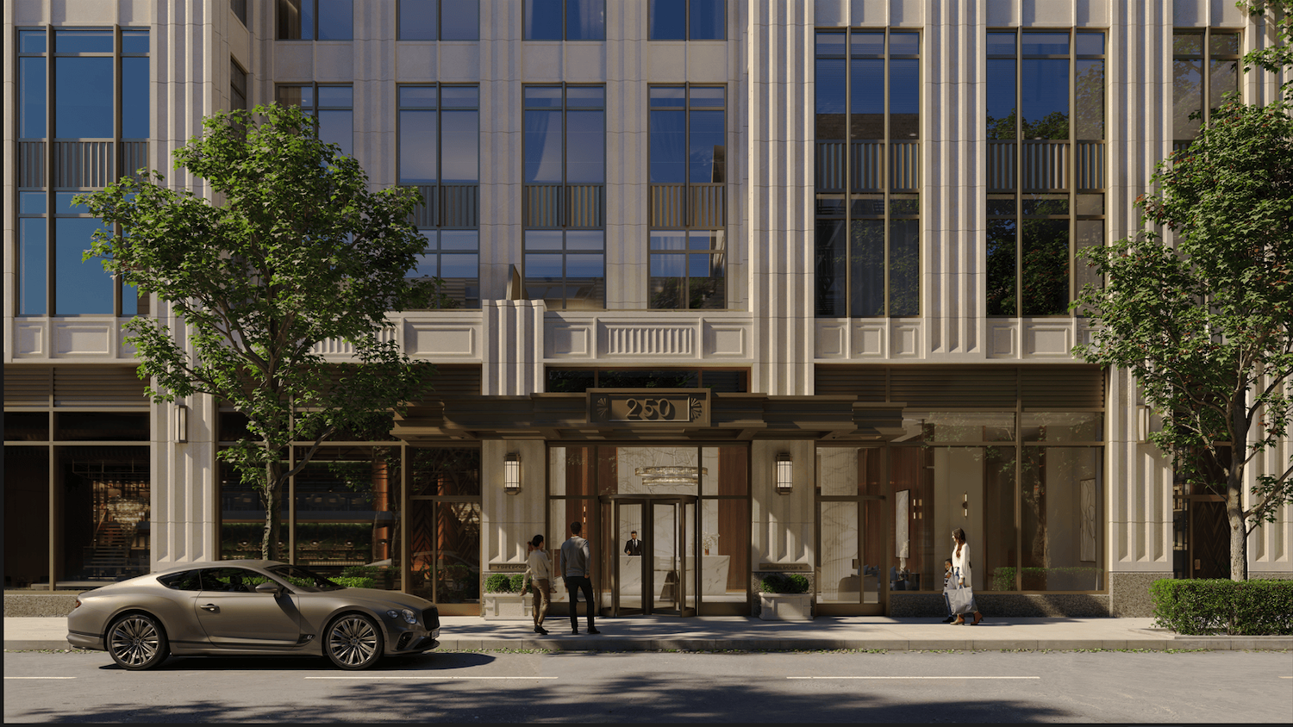50 West 66th Street Nears Completion on Manhattan’s Upper West Side
The ninth-tallest building on our year-end construction countdown is 50 West 66th Street, a 775-foot-tall residential skyscraper on Manhattan’s Upper West Side. Designed by Snøhetta with SLCE Architects as the executive architect and developed by Extell and Tennor Holding, the 69-story structure surpassed the nearby 200 Amsterdam Avenue for the title of tallest building on the Upper West Side, and will yield 127 condominium units. The property is located on an interior lot between Columbus Avenue and Central Park West with frontage on both West 65th and West 66th Streets.





