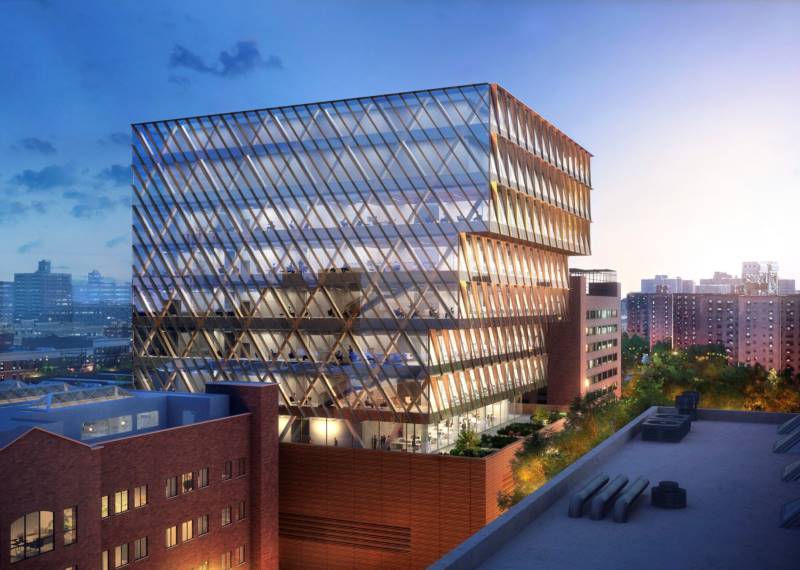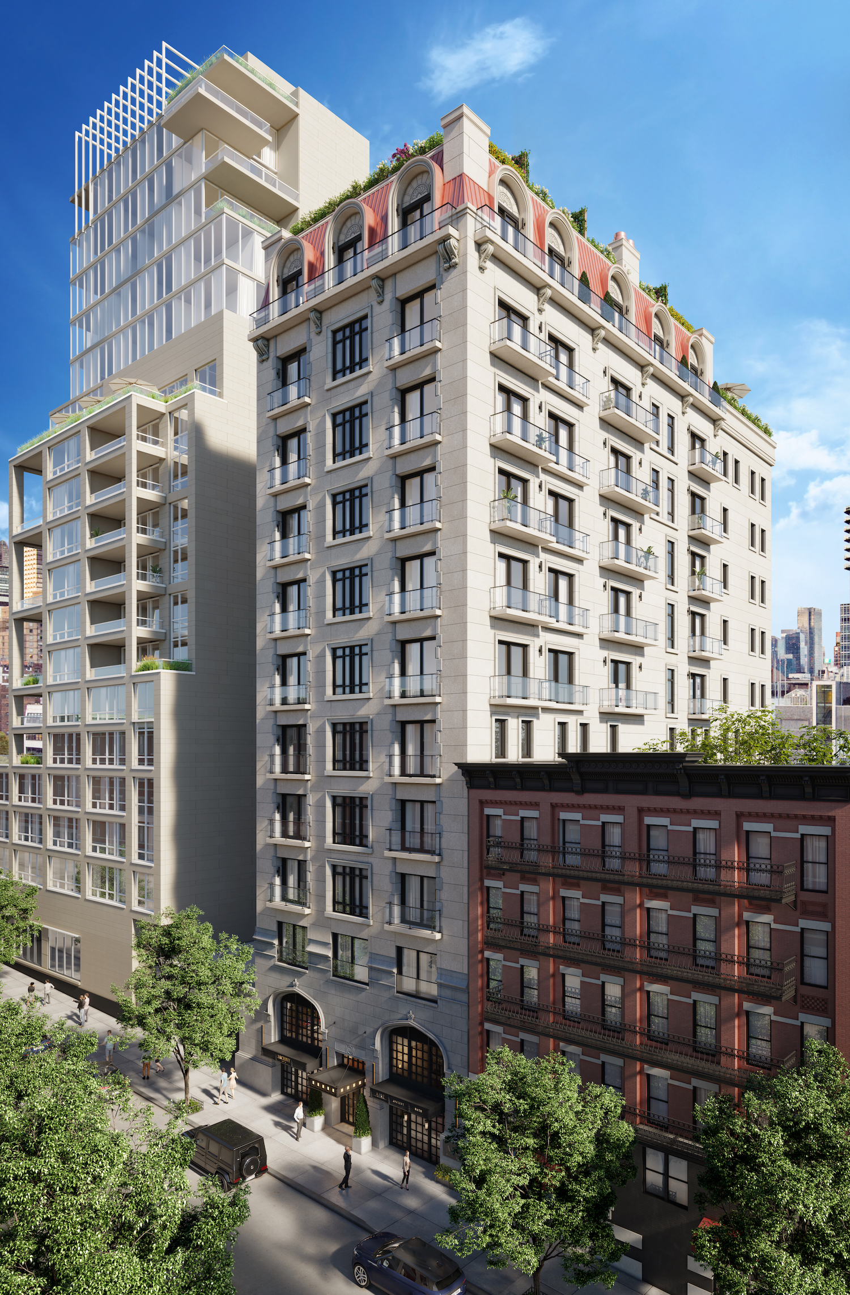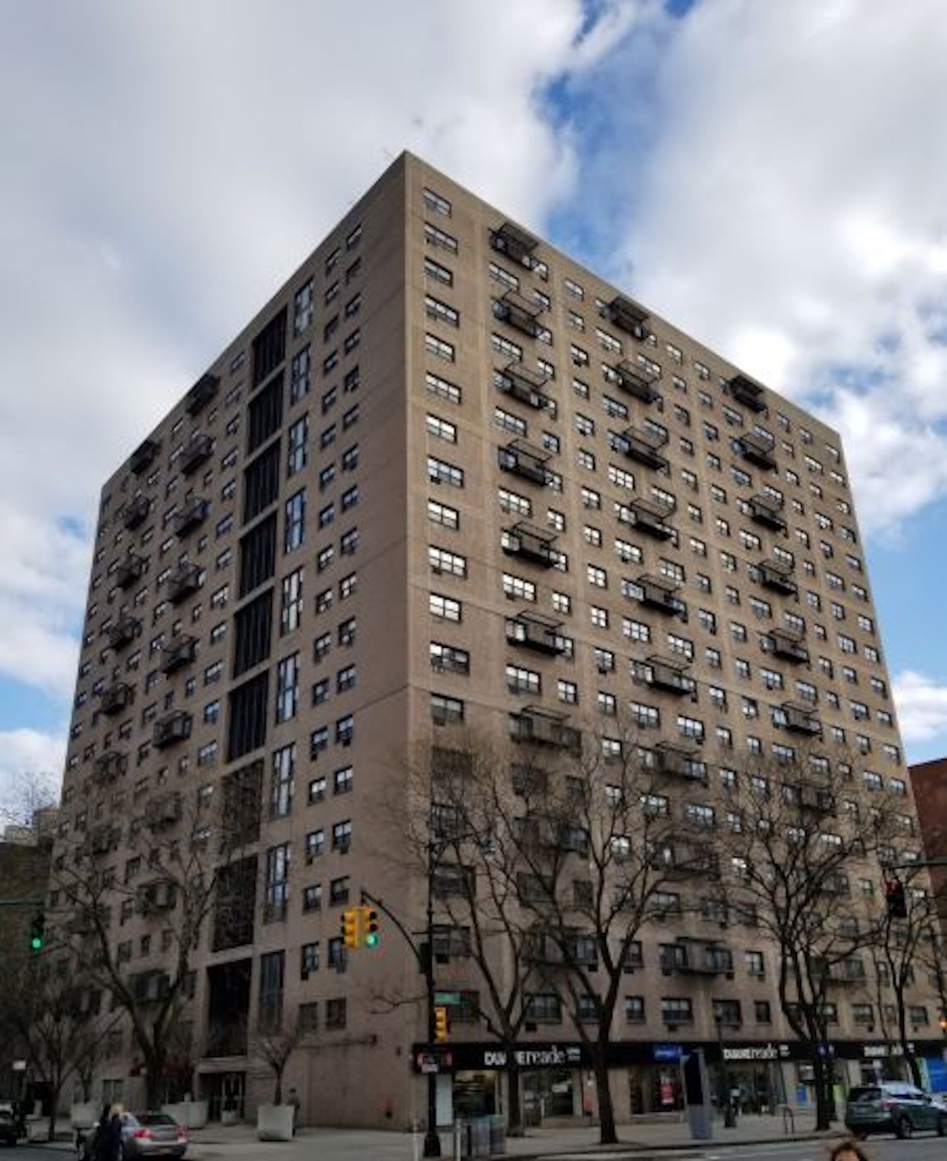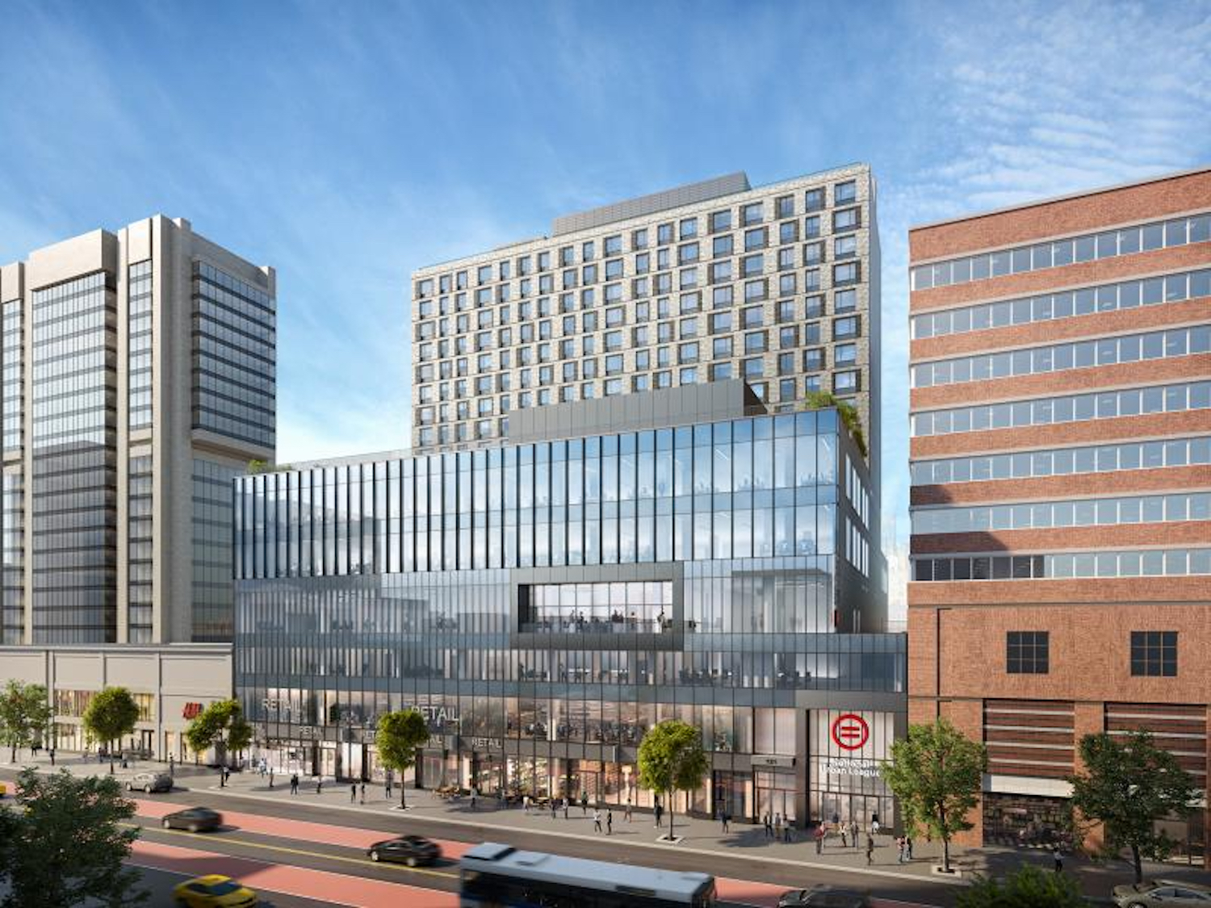SOM’s NYC Public Health Laboratory Building Tops Out at 40 West 137th Street in Harlem, Manhattan
Construction has topped out at 40 West 137th Street, site of the new NYC Public Health Laboratory building in Harlem. The facility broke ground in 2022 and will create new facilities for specialized medical training, a 200-seat community auditorium, and the walk-in Harlem Express STI screening facility.
Designed by Skidmore, Owings & Merrill, the ten-story building comprises roughly 240,000 square feet and is expected to achieve LEED Silver certification. Renderings of the property illustrate a stepped glass volume that slowly cantilevers out above a masonry-clad podium. A void between the two will include an outdoor podium with seating and planters.





