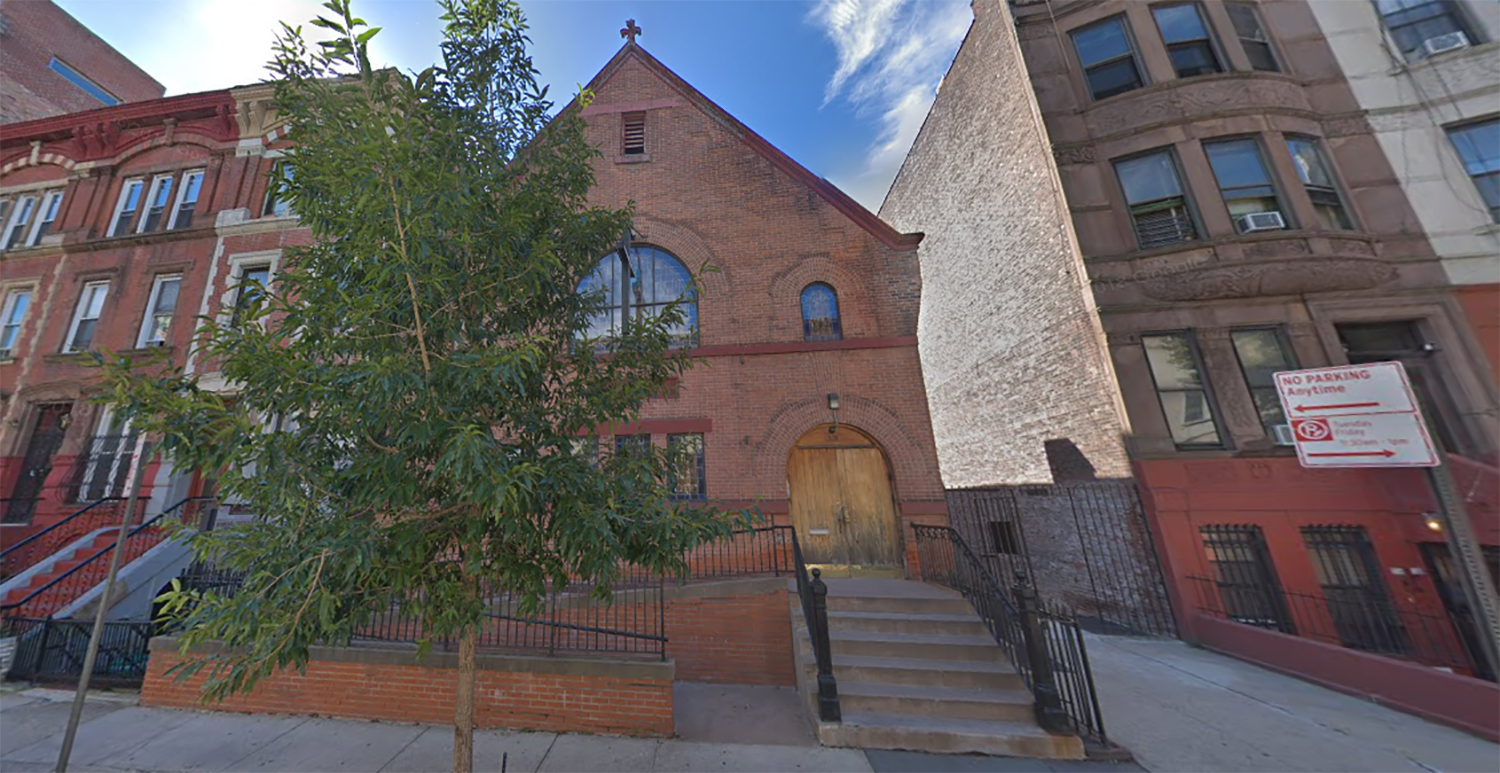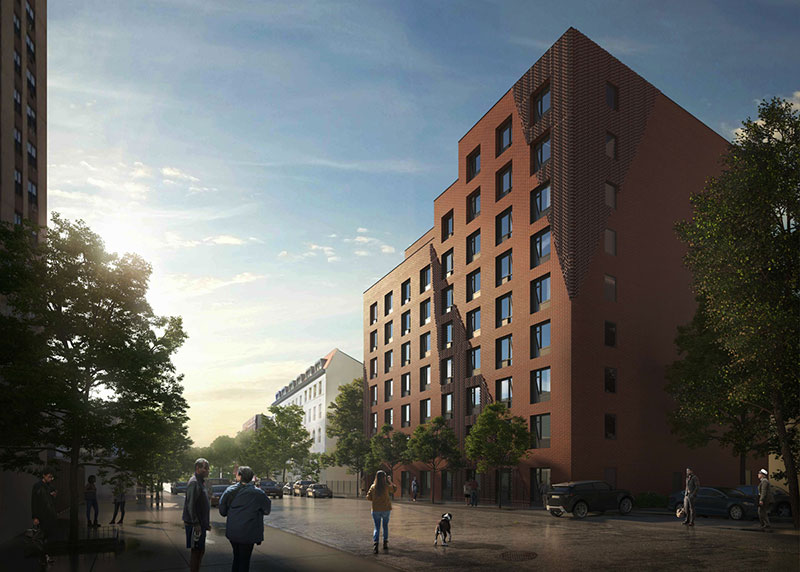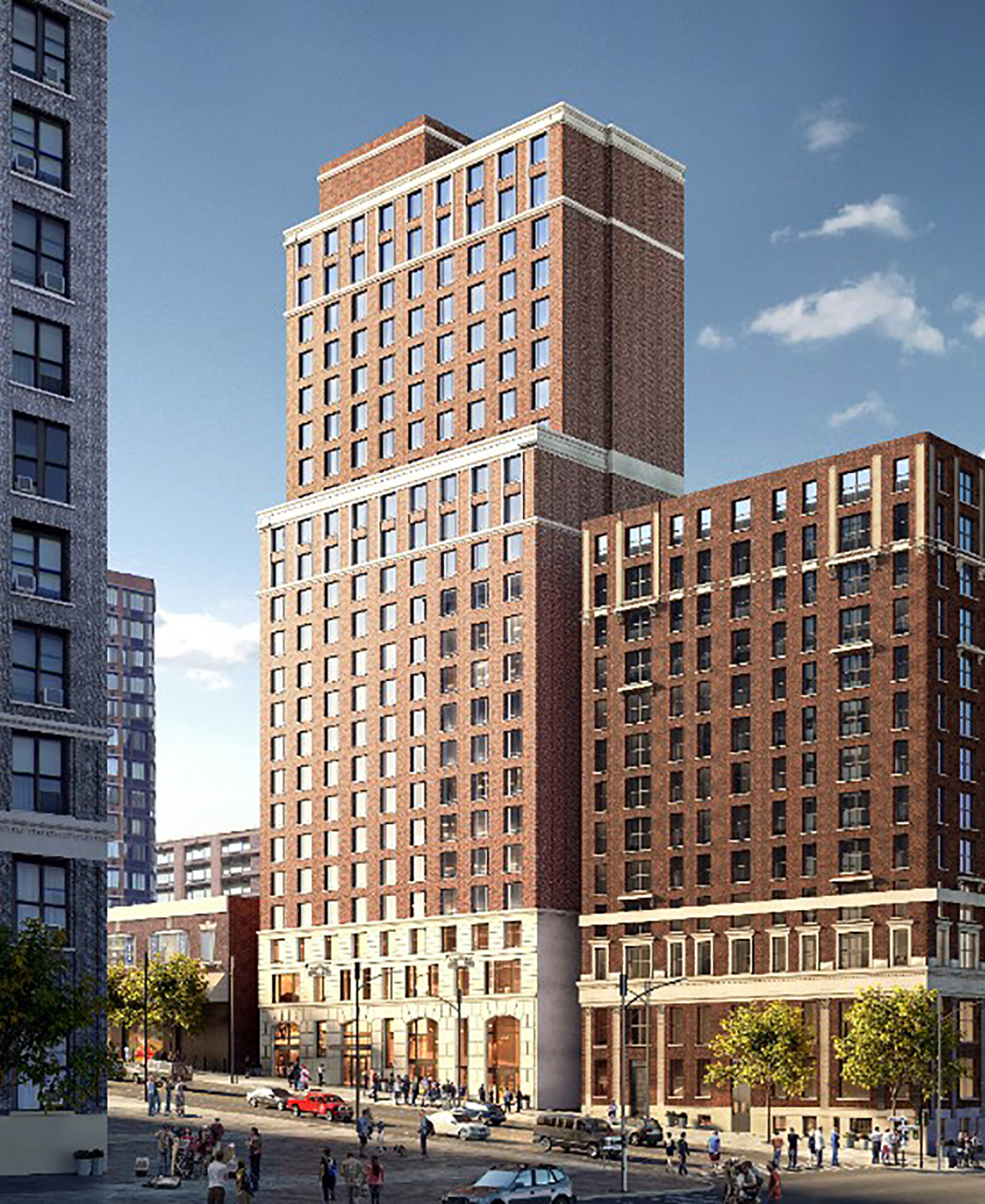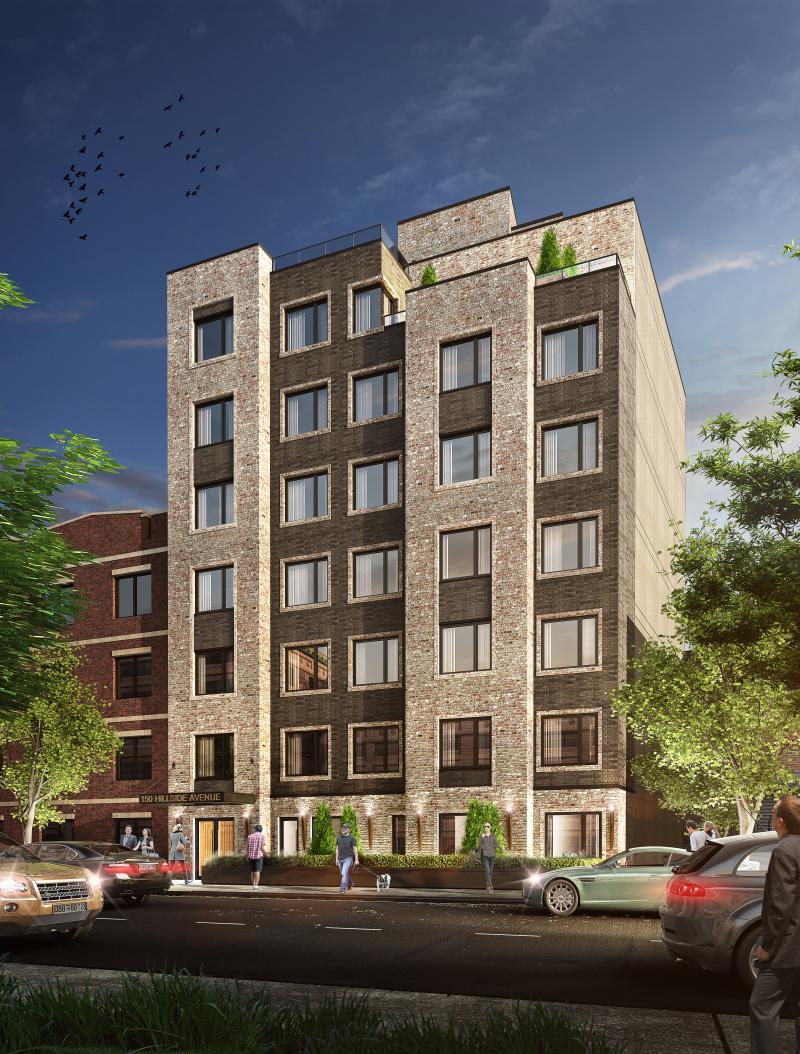Permits Filed for 310 West 139th Street in Harlem, Manhattan
Permits have been filed for a seven-story mixed-use building at 310 West 139th Street in Harlem, Manhattan. Located between Frederick Douglass Boulevard and Edgecombe Avenue, the lot is four blocks north of the 135th Street subway station, serviced by the B and C trains. The Grace Congregational Church of Harlem is listed as the owner behind the applications.





