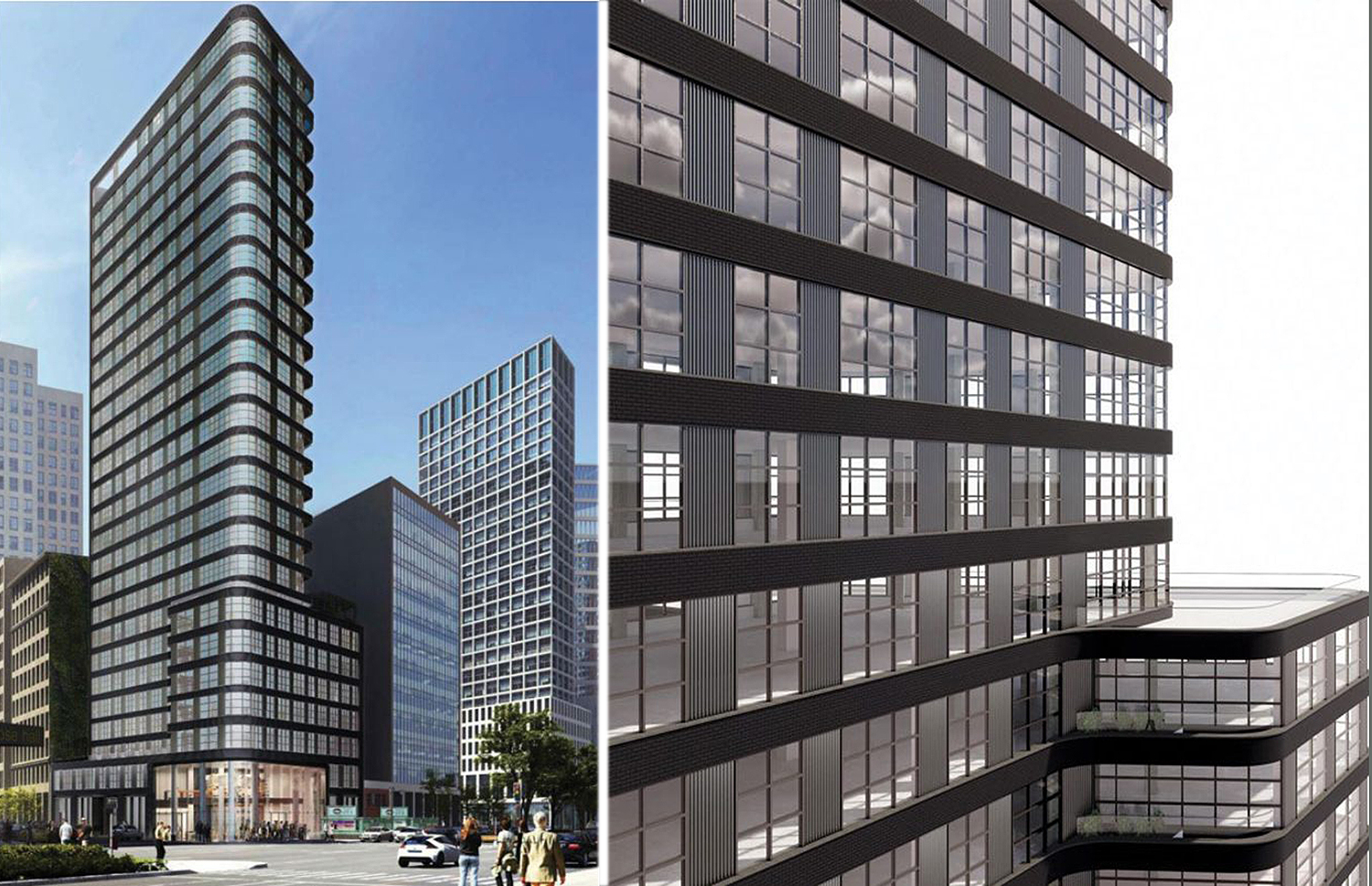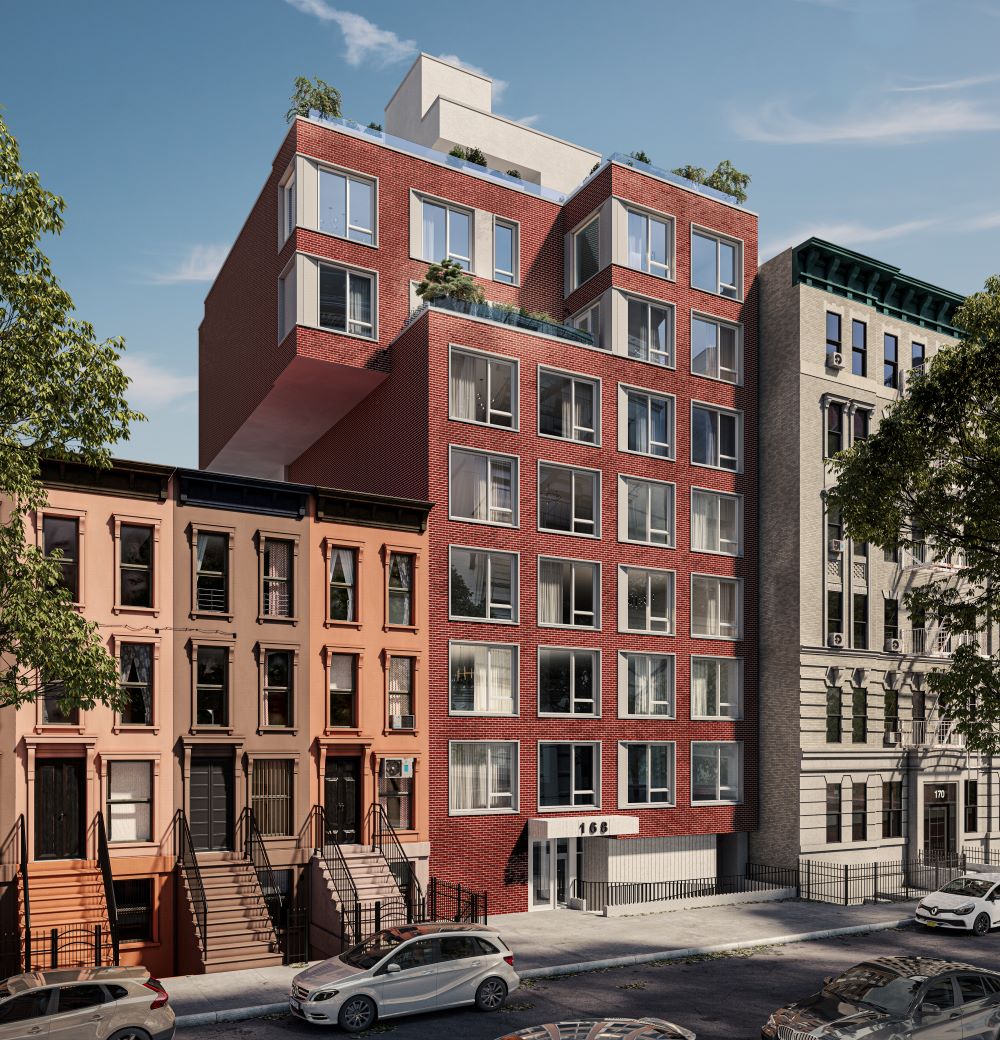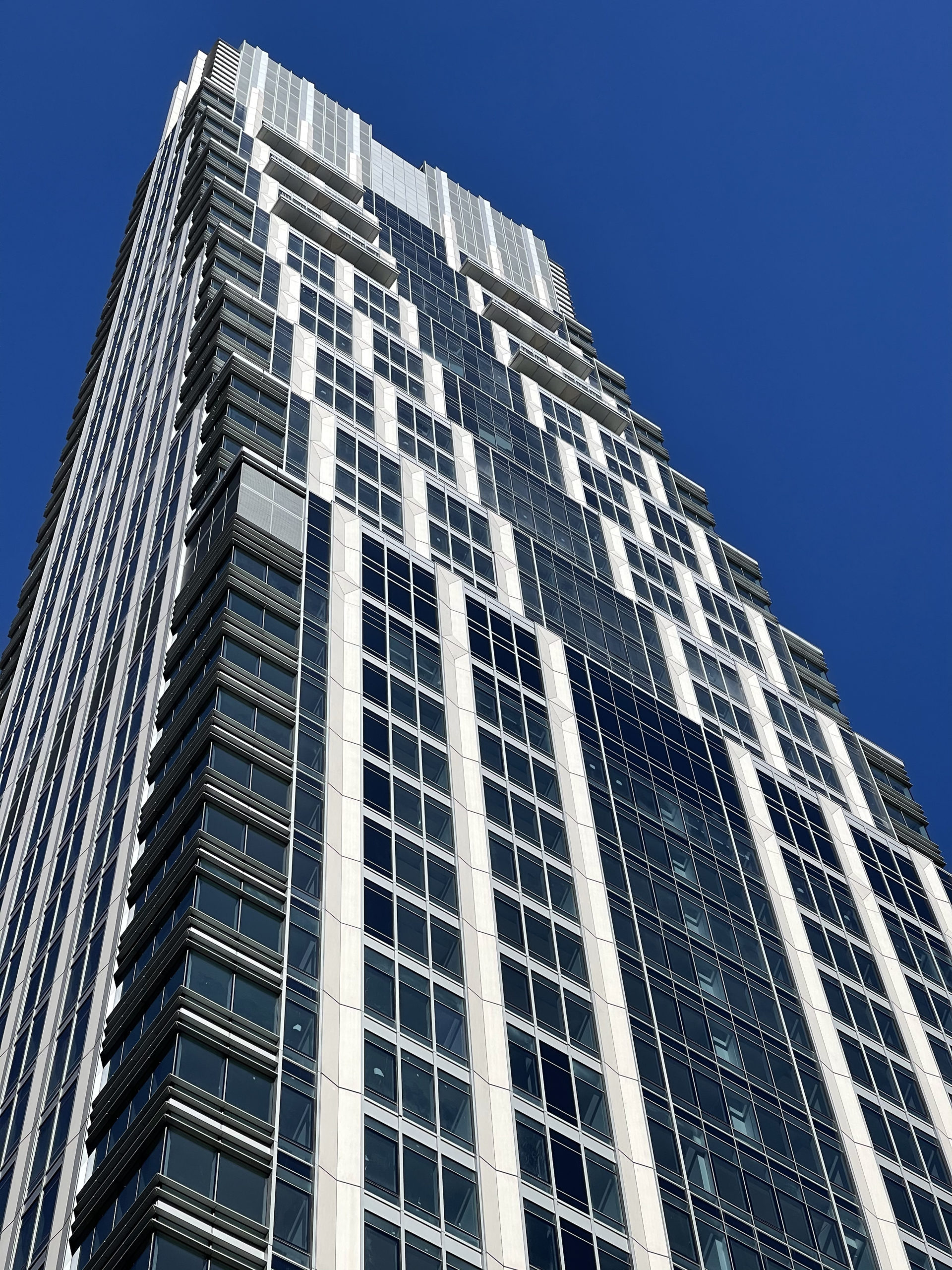Permits Filed for 1259 St. Nicholas Avenue in Washington Heights, Manhattan
Permits have been filed for a five-story mixed-use building at 1259 St. Nicholas Avenue in Washington Heights, Manhattan. Located at the intersection of West 173rd Street and St. Nicholas Avenue, the corner lot is a short walk to the 175th Street subway station, serviced by the C train. Nancy Lin is listed as the owner behind the applications.





