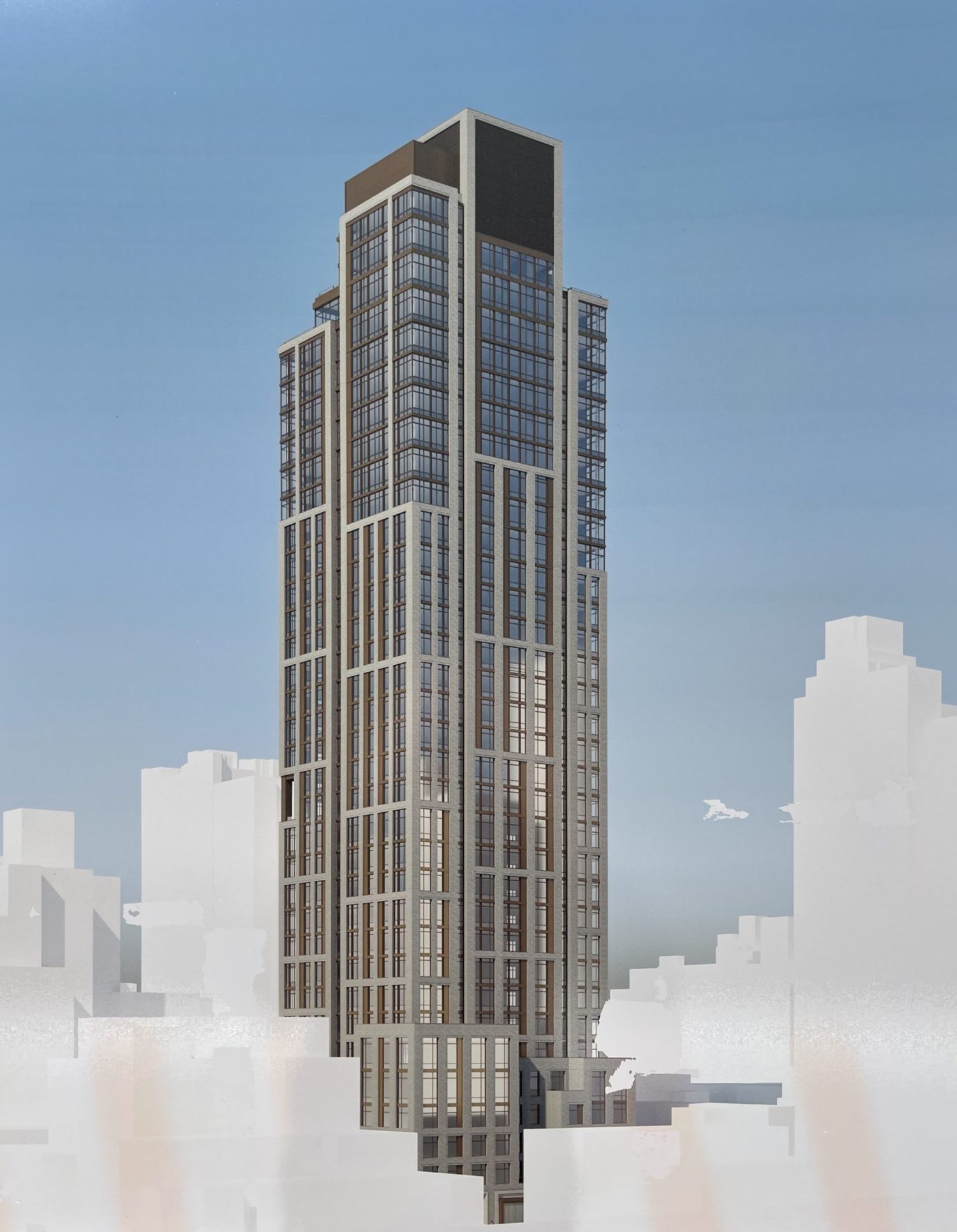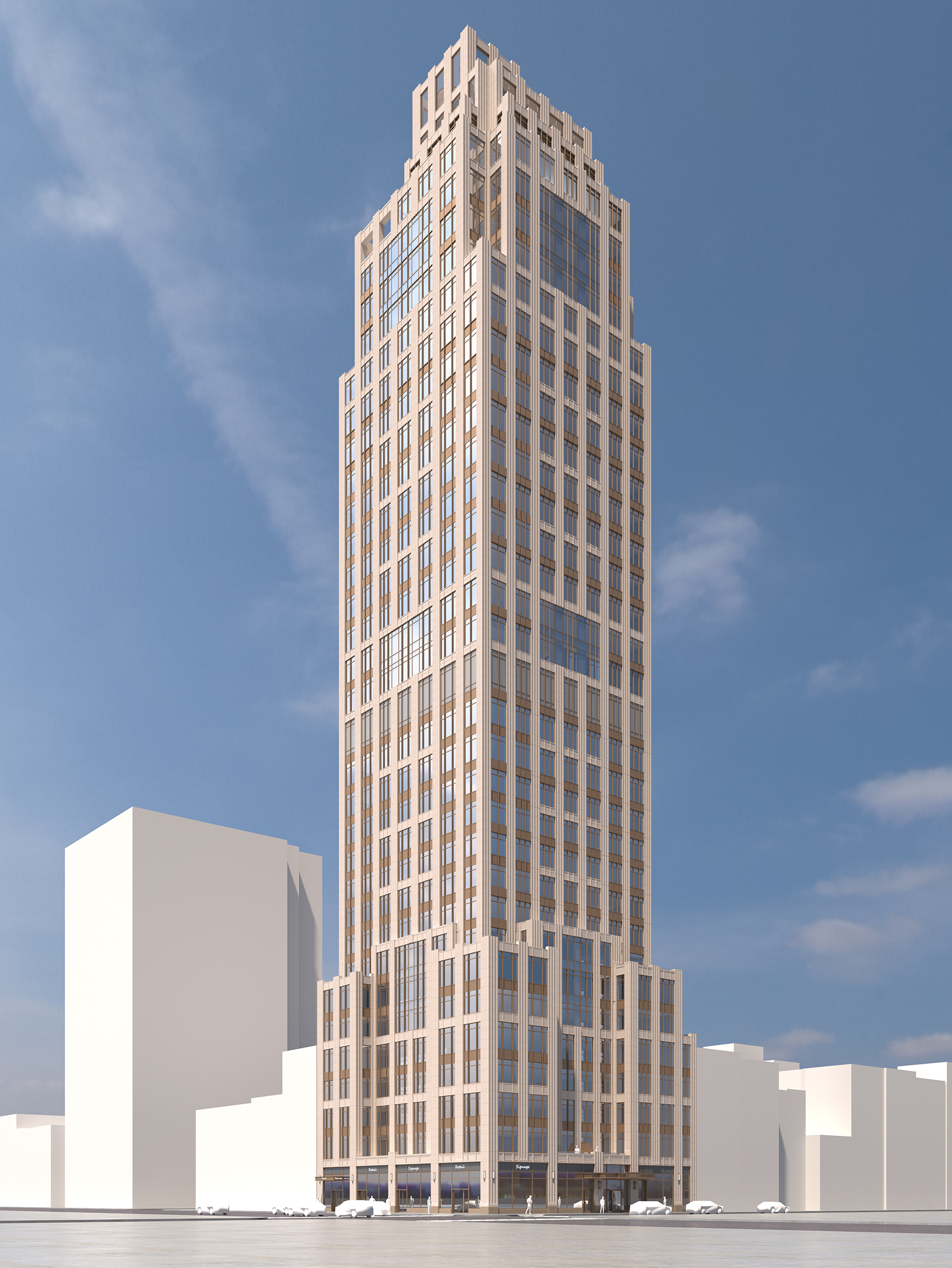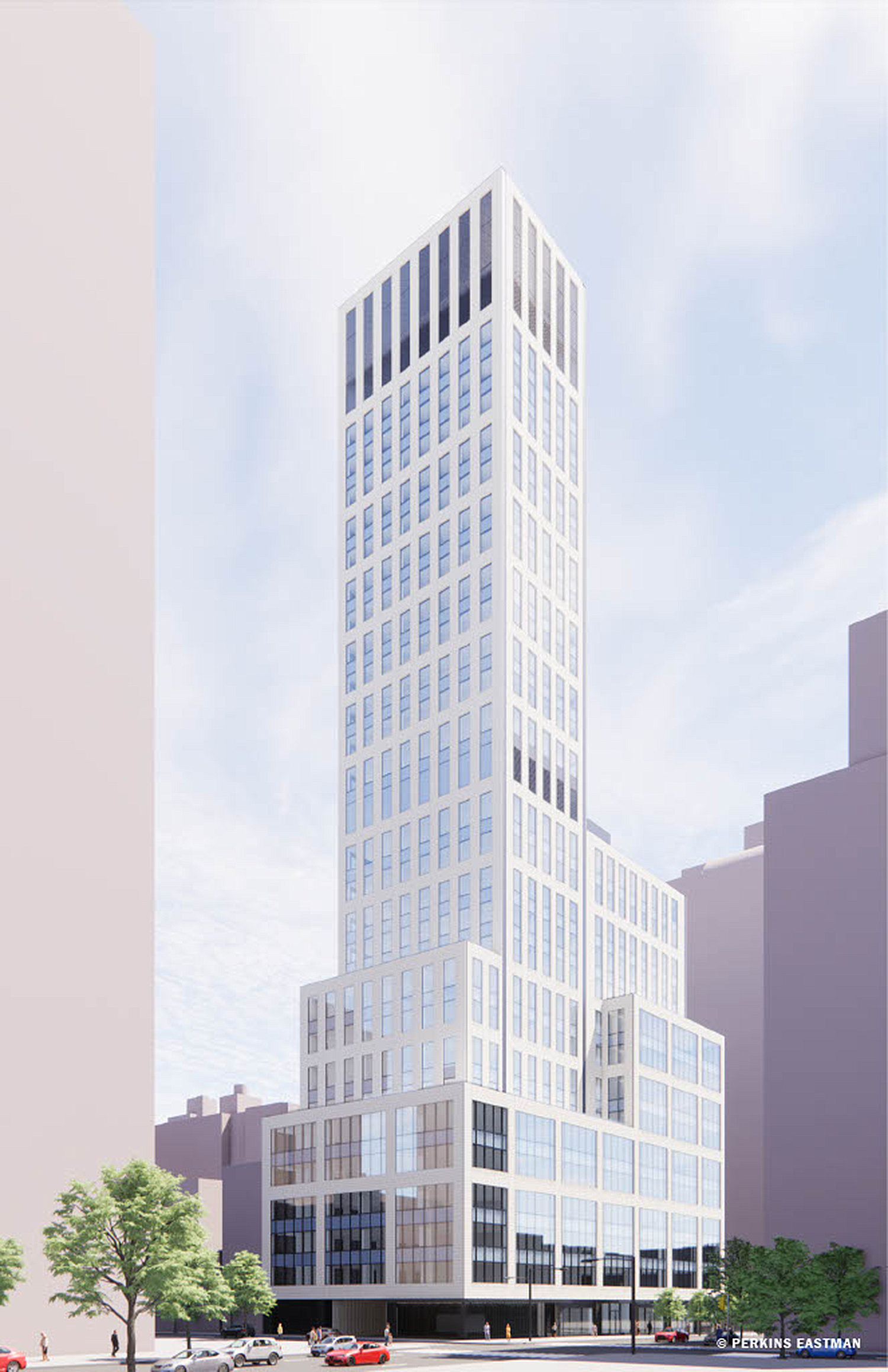New Rendering Revealed For 252-260 East 72nd Street on Manhattan’s Upper East Side
A new rendering has been revealed for 252-260 East 72nd Street, a forthcoming 21-story residential building in the Lenox Hill section of Manhattan’s Upper East Side. Developed by Chetrit Group, the 150,000-square-foot project will yield 54 condominium units and 5,700 square feet of retail space, along with an adjacent five-story annex containing four affordable housing units. The 14,000-square-foot plot is also addressed as 1357 Second Avenue and was formerly occupied by St. John The Martyr Church along with several old low-rise structures, and is located at the corner of Second Avenue and East 72nd Street, with a narrow panhandle that stretches south to East 71st Street.





