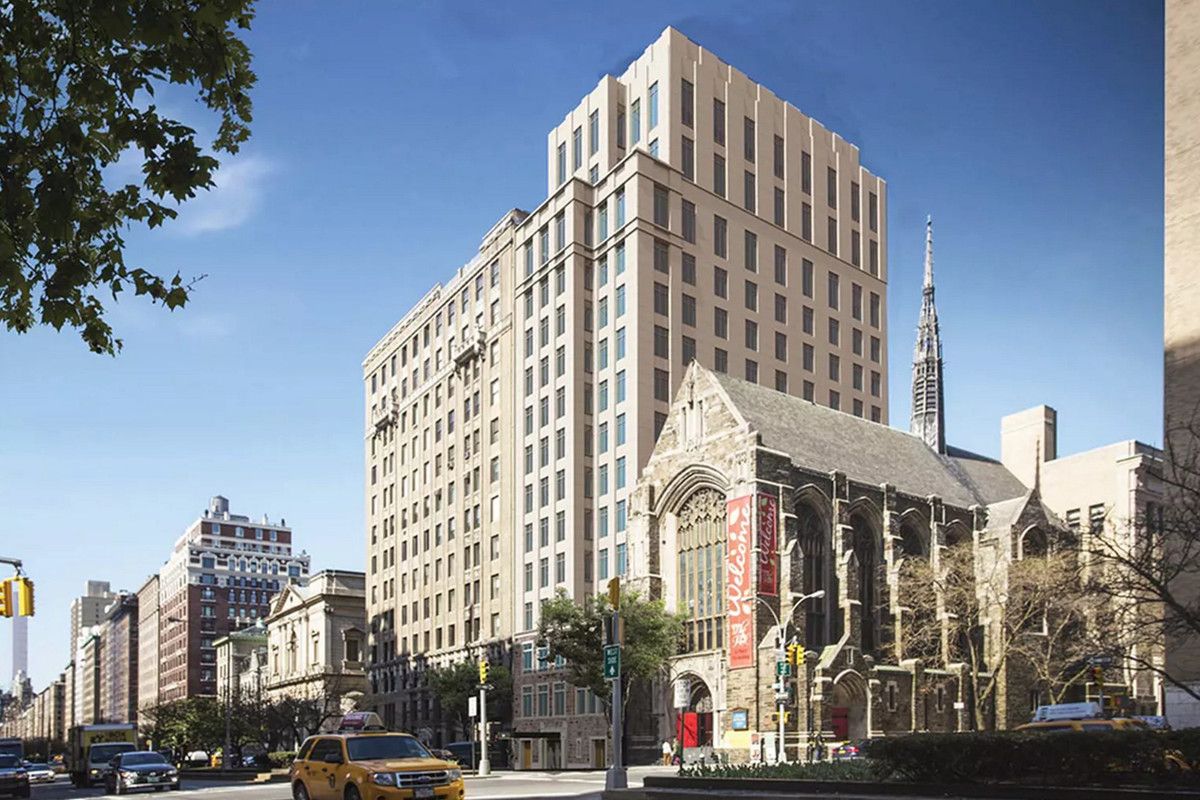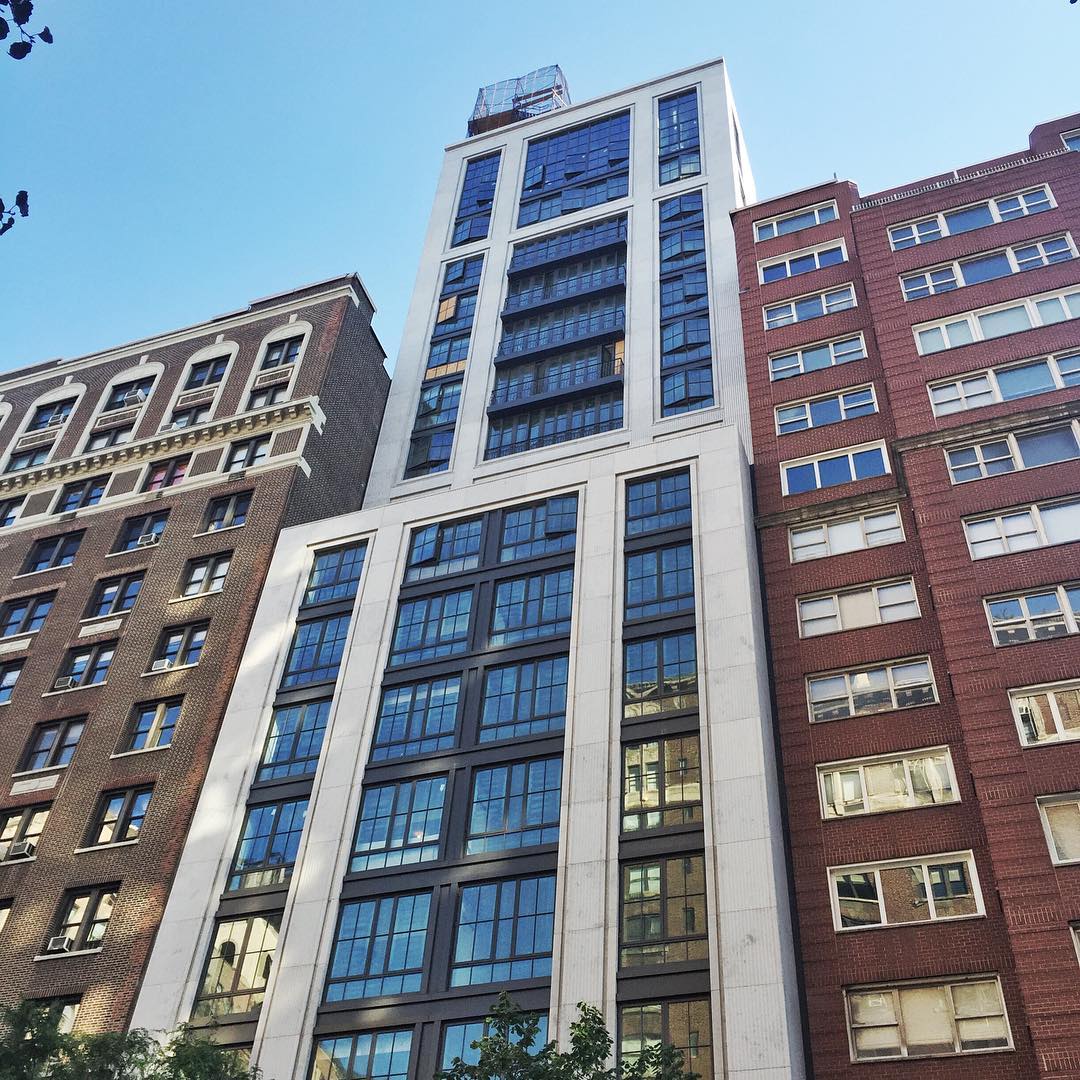Foundation Work Underway on 16-Story, 11-Unit Mixed-Use Project at 1010 Park Avenue, Upper East Side
Excavation is complete and foundation work is now underway on a 16-story, 11-unit mixed-use building, technically listed as an expansion of the Park Avenue Christian Church’s five-story rectory. The address is 1010 Park Avenue, between East 84th and 85th streets on the Upper East Side. A photo of the site was posted to Twitter by the church’s neighbor, Regis High School. The project will measure 59,398 square feet and will incorporate some elements of the original rectory’s façade into its facade. The ground floor and two sub-cellar levels will be used by the church, and condominium units, averaging an opulent 5,043 square feet apiece, will take up the floors above. Extell Development Company is the developer and Beyer Blinder Belle is behind the architecture. A construction timeline is not currently known. Since the site sits within the Park Avenue Historic District, the Landmarks Preservation Commission had to approve the project, which happened in January of 2015.





