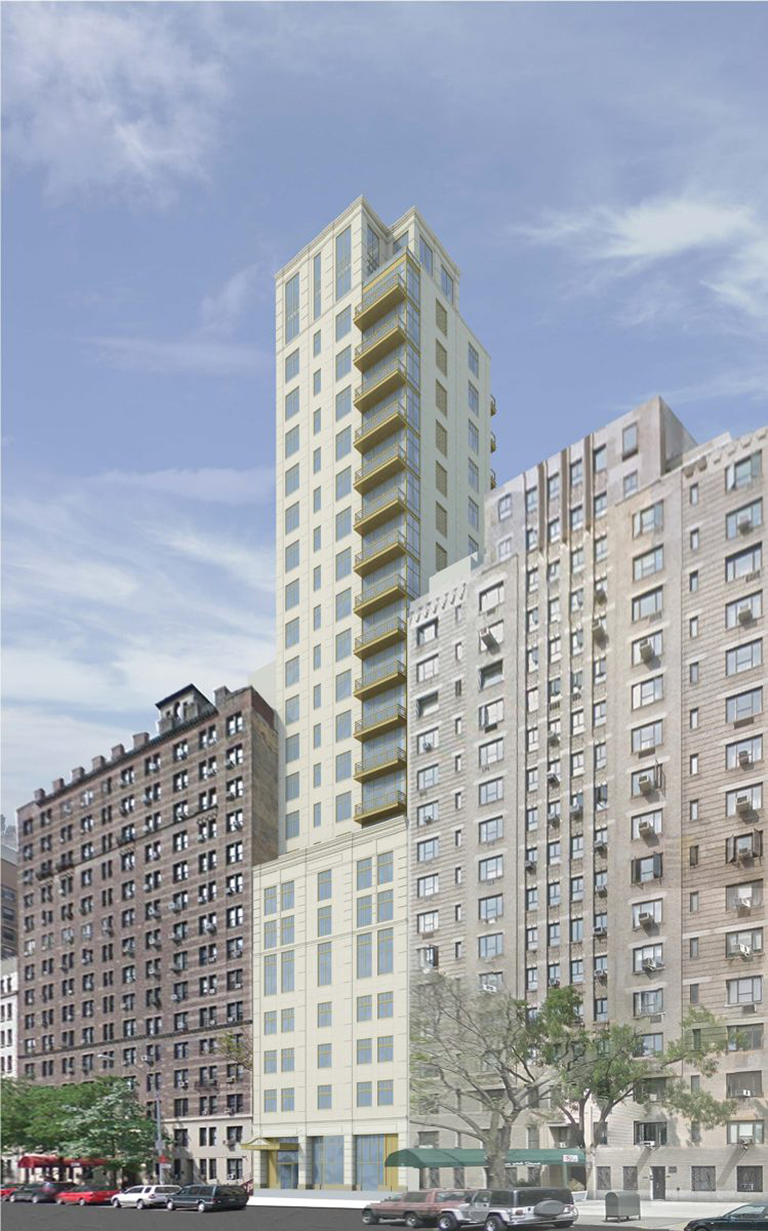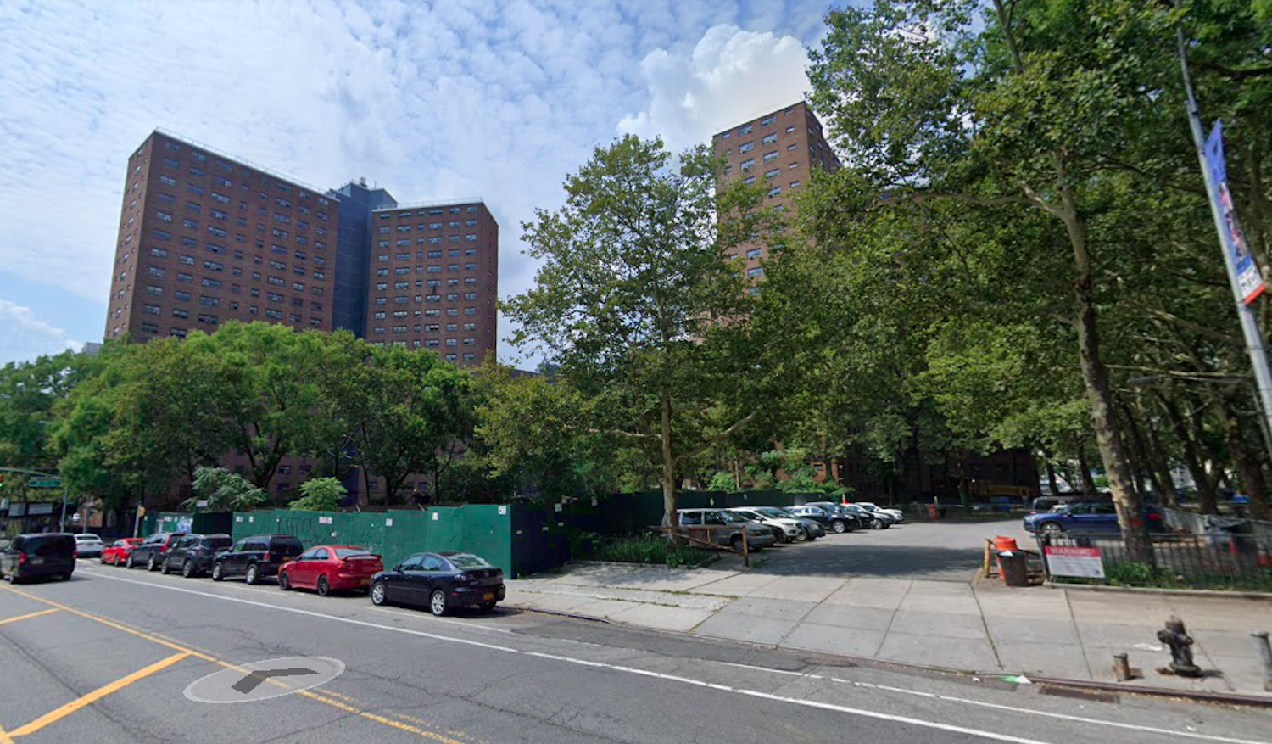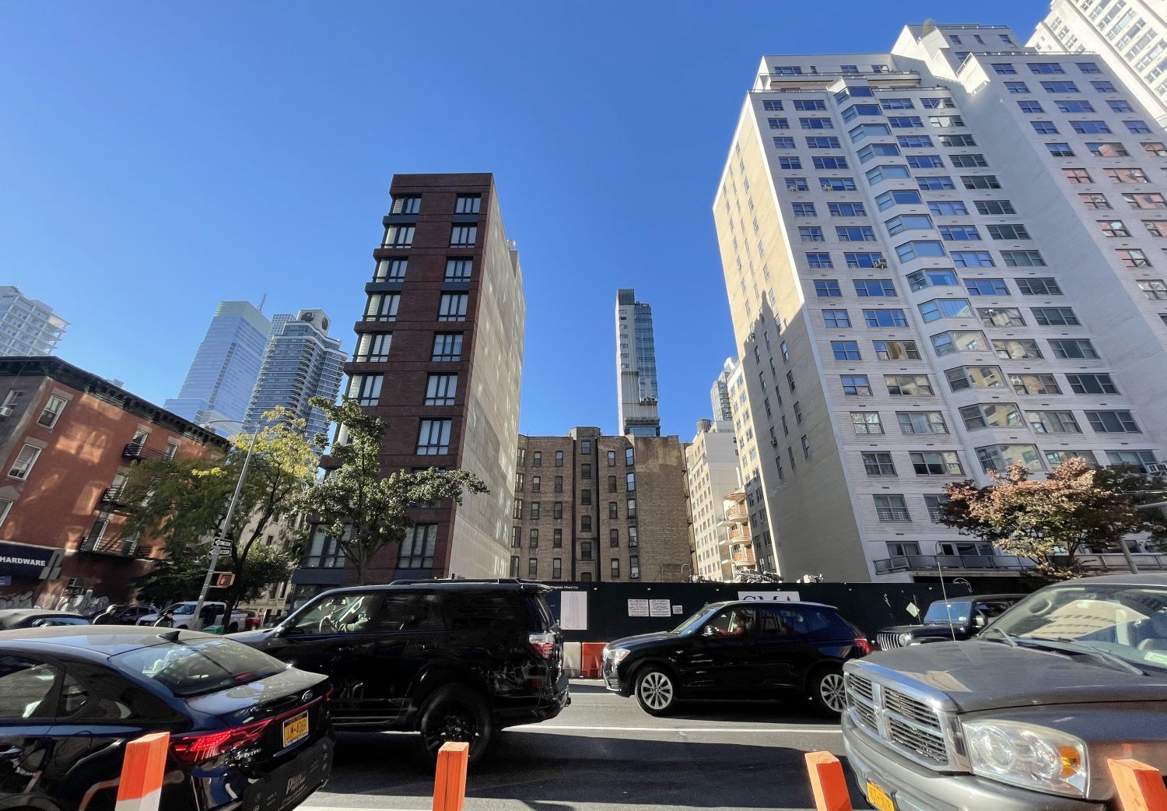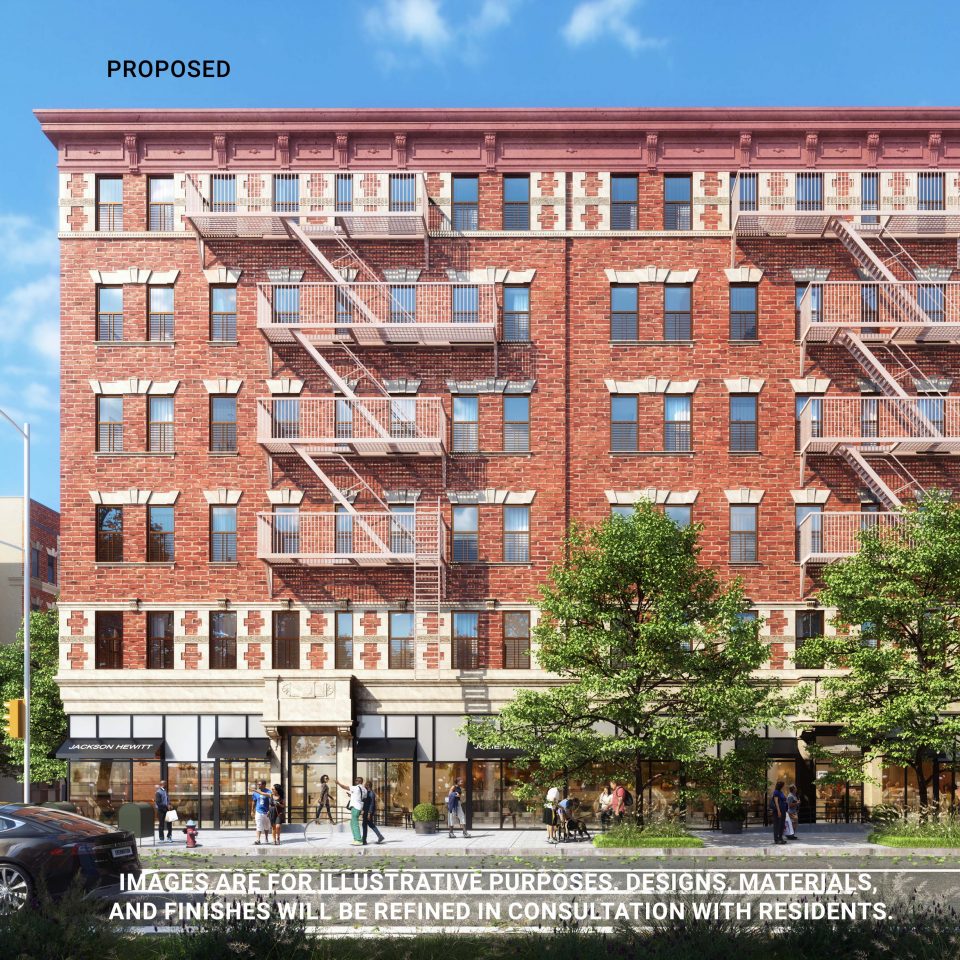15 West 96th Street Rises on Manhattan’s Upper West Side
Construction is rising on 15 West 96th Street, a 22-story residential building on Manhattan’s Upper West Side. Designed by SLCE Architects and developed by Sackman Enterprises, the 321-foot-tall structure will yield 17 units. West 96th Development LLC is the owner and Cavan Builders Corporation is the general contractor for the property, which is located between Central Park West and Amsterdam Avenue.





