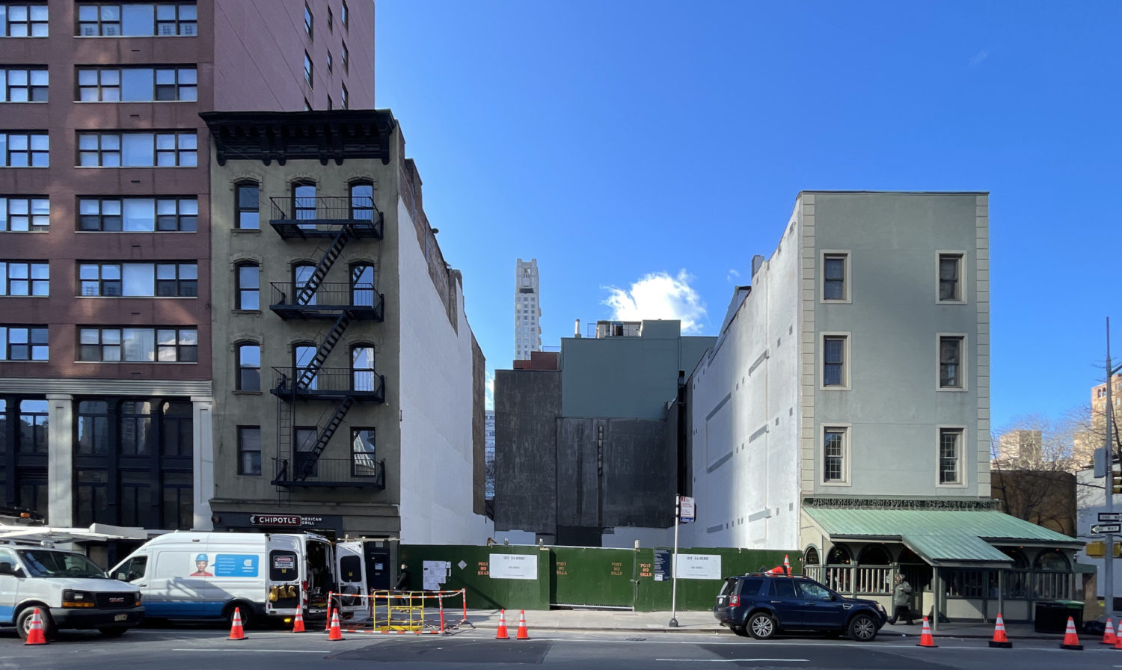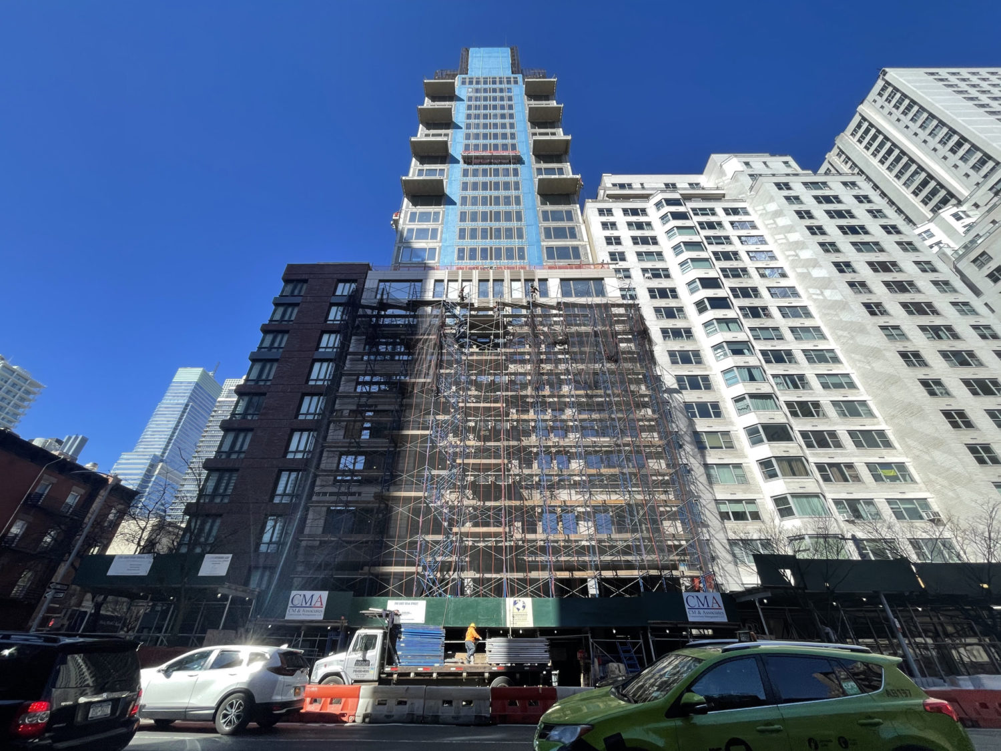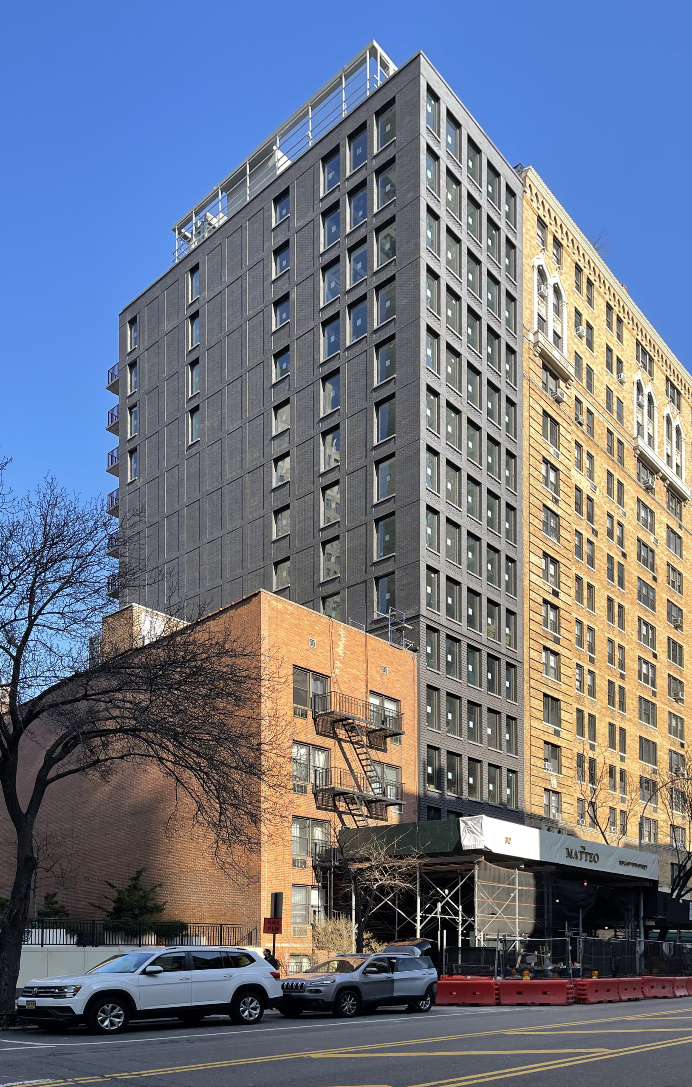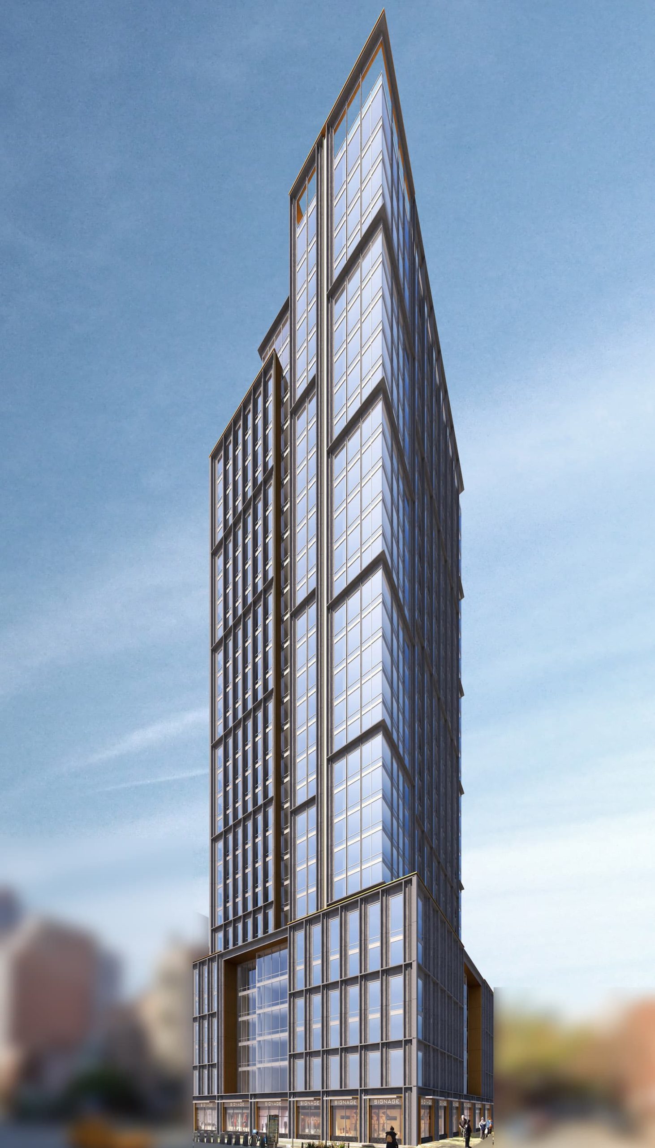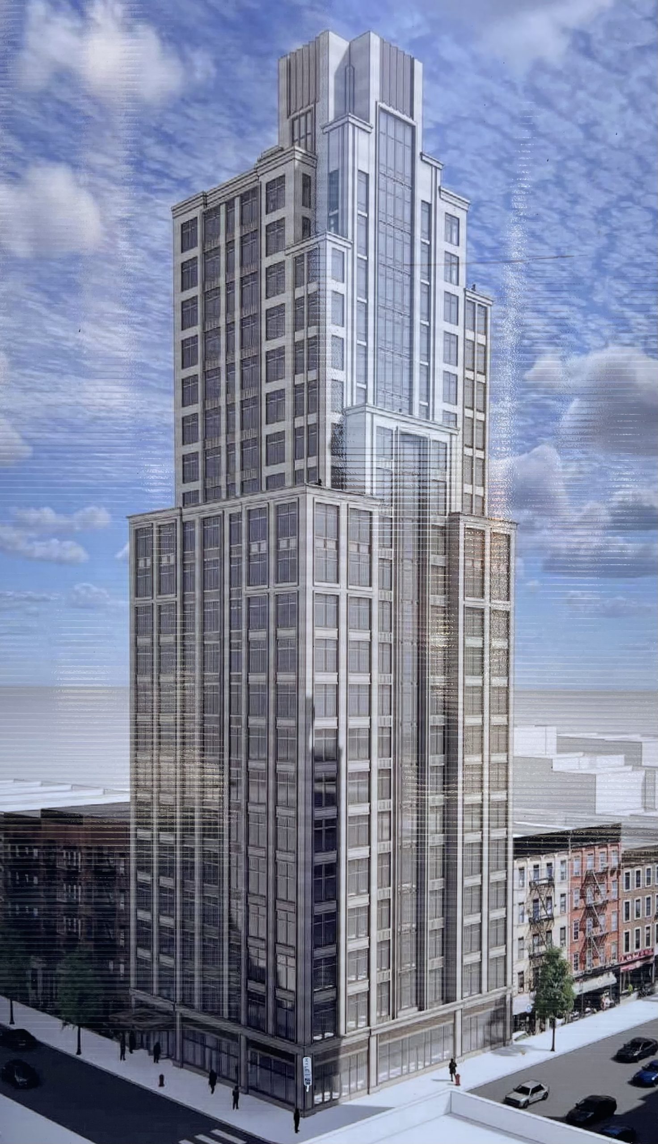1022-1026 Third Avenue Finishes up Demolition on Manhattan’s Upper East Side
Demolition is finishing up at 1022-1026 Third Avenue, the site of a forthcoming residential building in the Lenox Hill section of Manhattan’s Upper East Side. Developed by Kahen Properties, which purchased the three adjacent sites for $34 million in the summer of 2021, the building can rise to a maximum of 12 stories under local zoning restrictions. Third North Holdings LLC is the owner and Alba Services is the general contractor for the project, which is located between East 60th and East 61st Streets.

