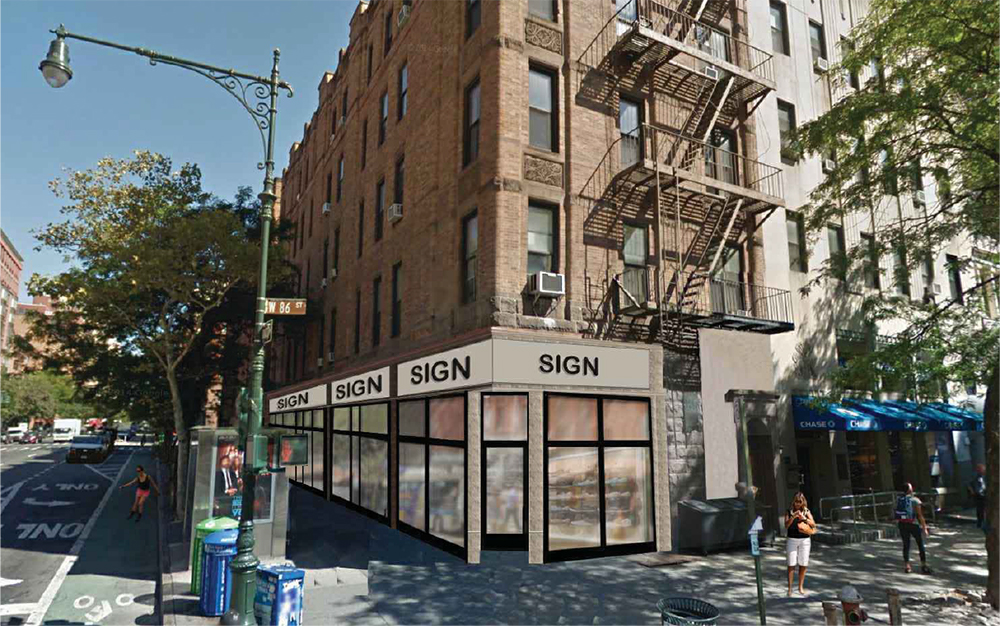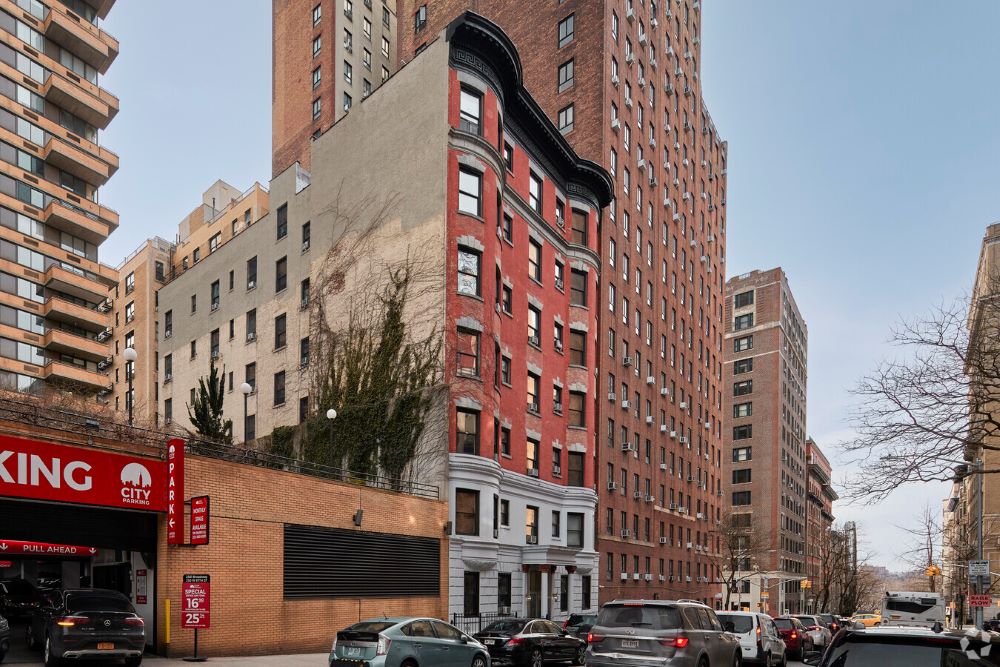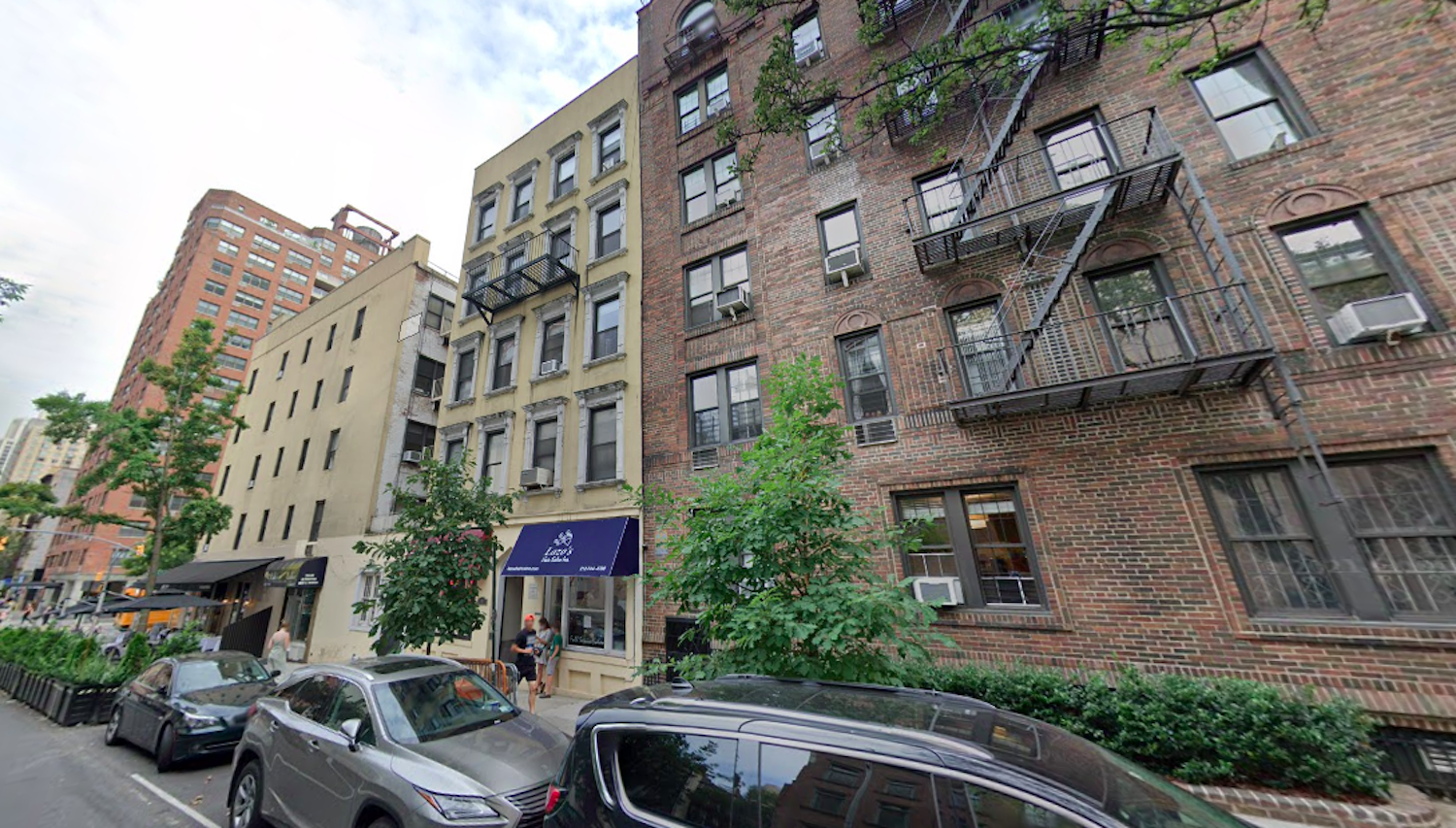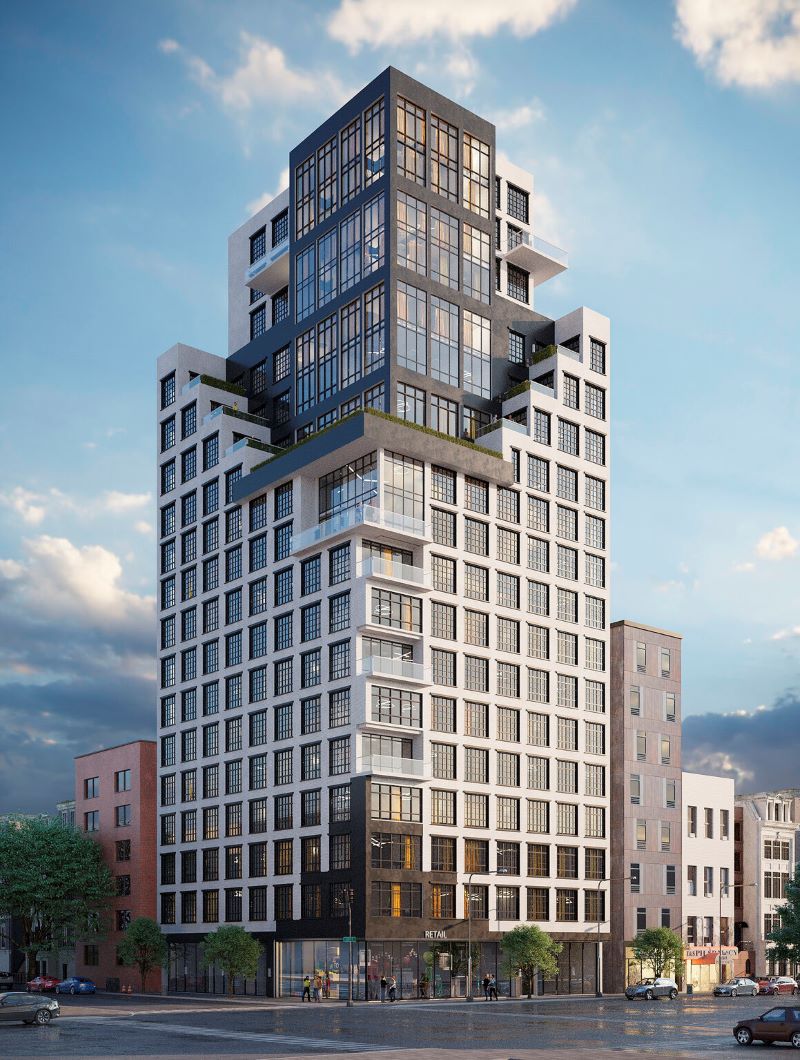Renderings Reveal Façade Alterations for 541 Columbus Avenue on Manhattan’s Upper West Side
The Landmarks Preservation Commission (LPC) is now reviewing proposals to update a ground-floor retail space at 541 Columbus Avenue on Manhattan’s Upper West Side. The existing five-story mixed-use building, alternatively referred to as 61 West 86th Street, sits within the boundaries of the Upper West Side Historic District and requires a Certificate of Appropriateness from the LPC before any construction can begin.





