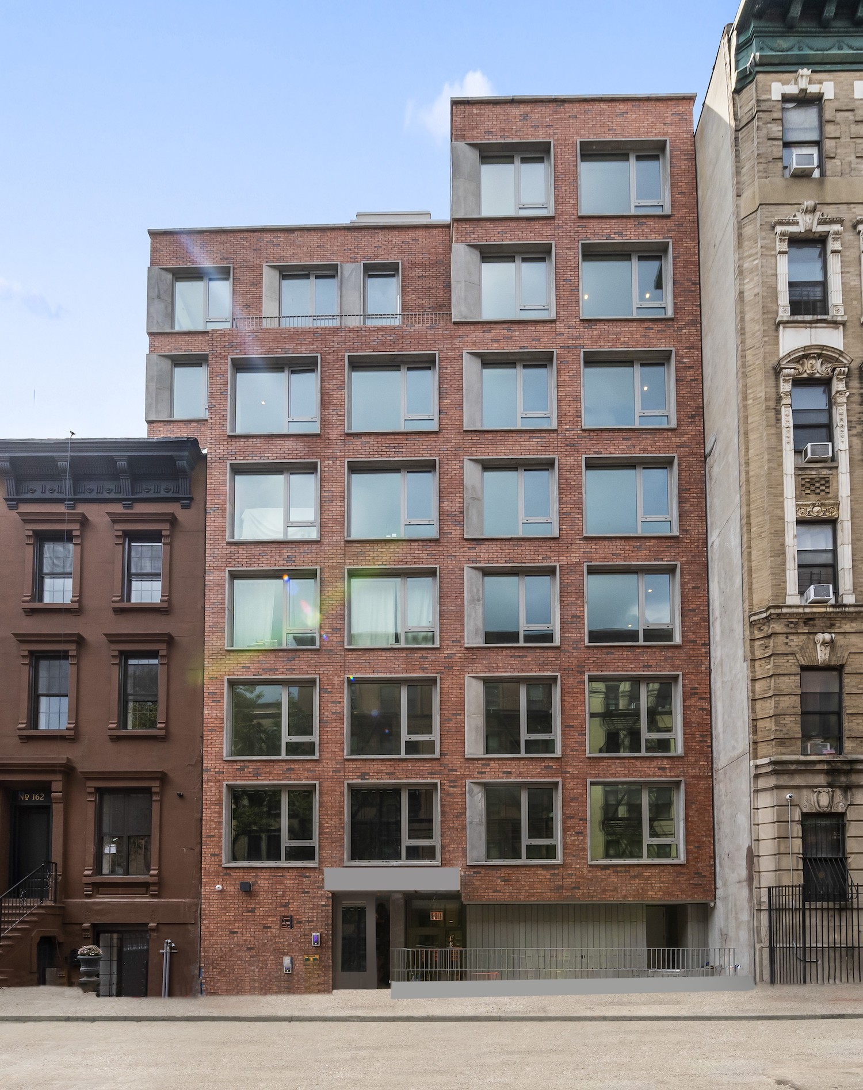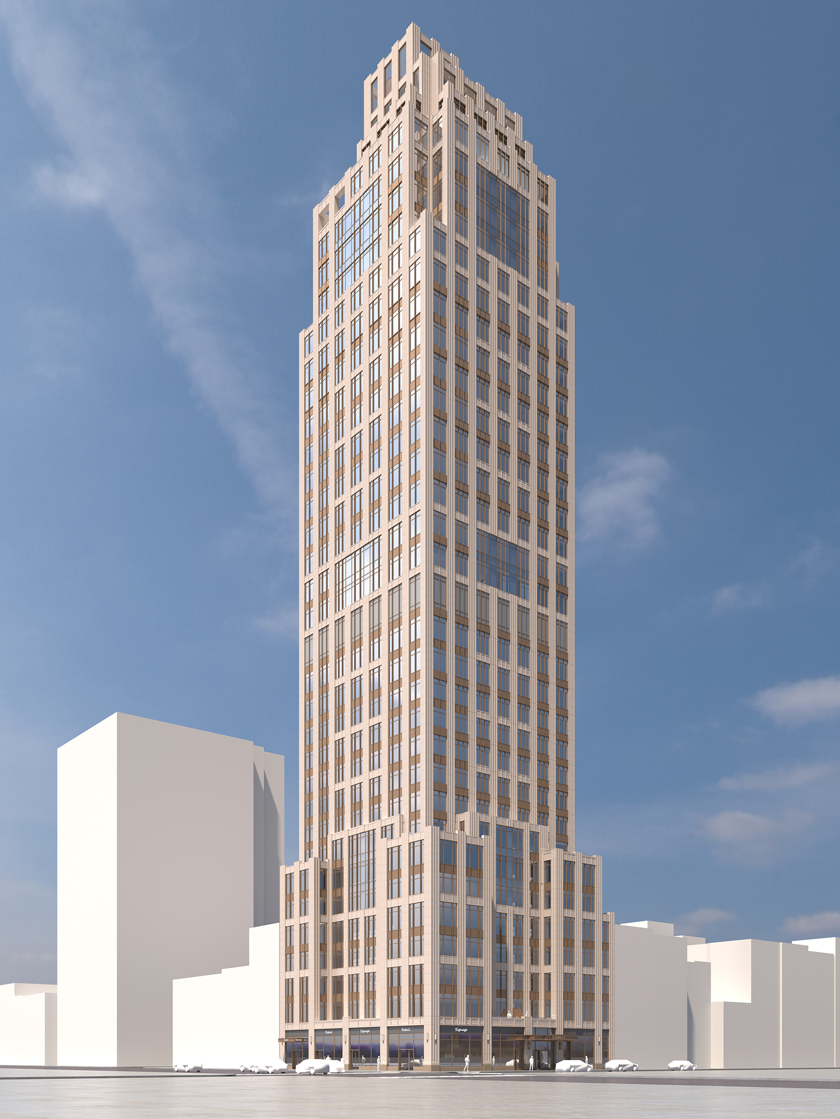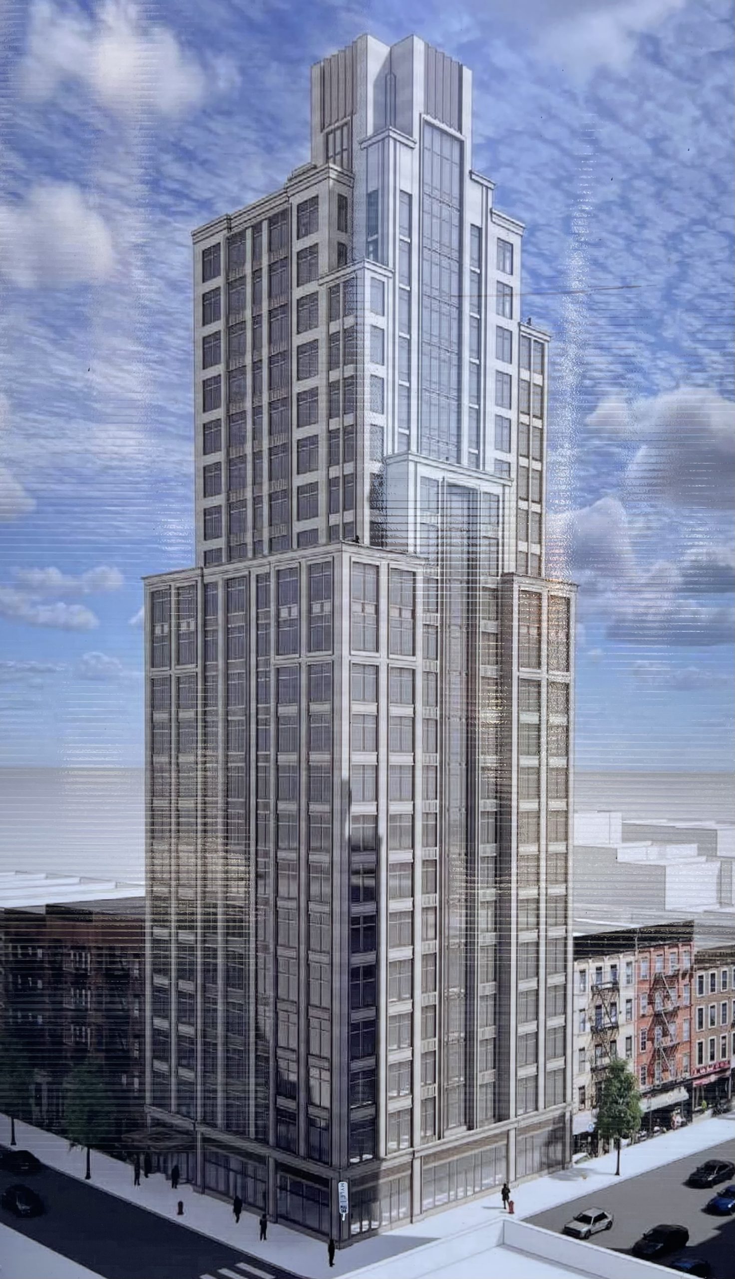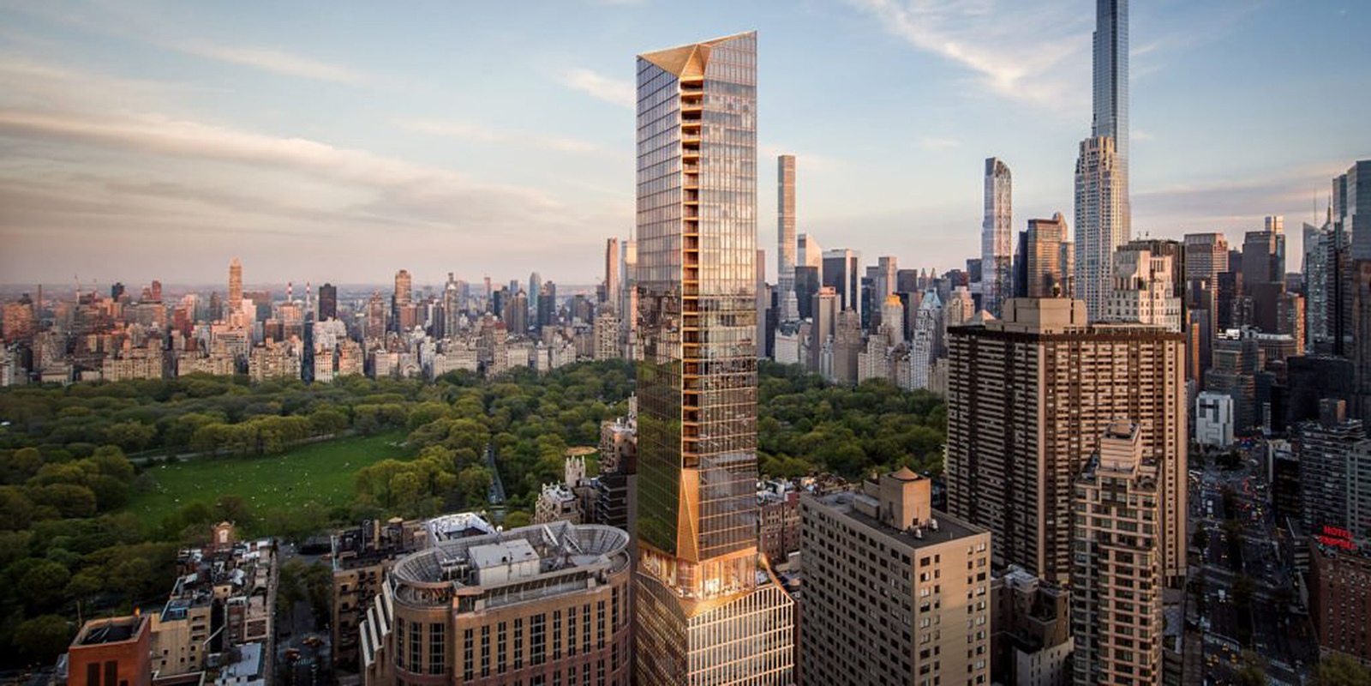Housing Lottery Launches for 168 West 136th Street in Harlem, Manhattan
The affordable housing lottery has launched for 168 West 136th Street, an eight-story residential building in Manhattan’s Central Harlem. Designed by architect Nicholas Kazalas and developed by Haussmann Development and Coltown Properties, the structure yields 27 rental units. Available on NYC Housing Connect are nine units for residents at 130 percent of the area median income (AMI), ranging in eligible income from $107,658 to $198,250.





