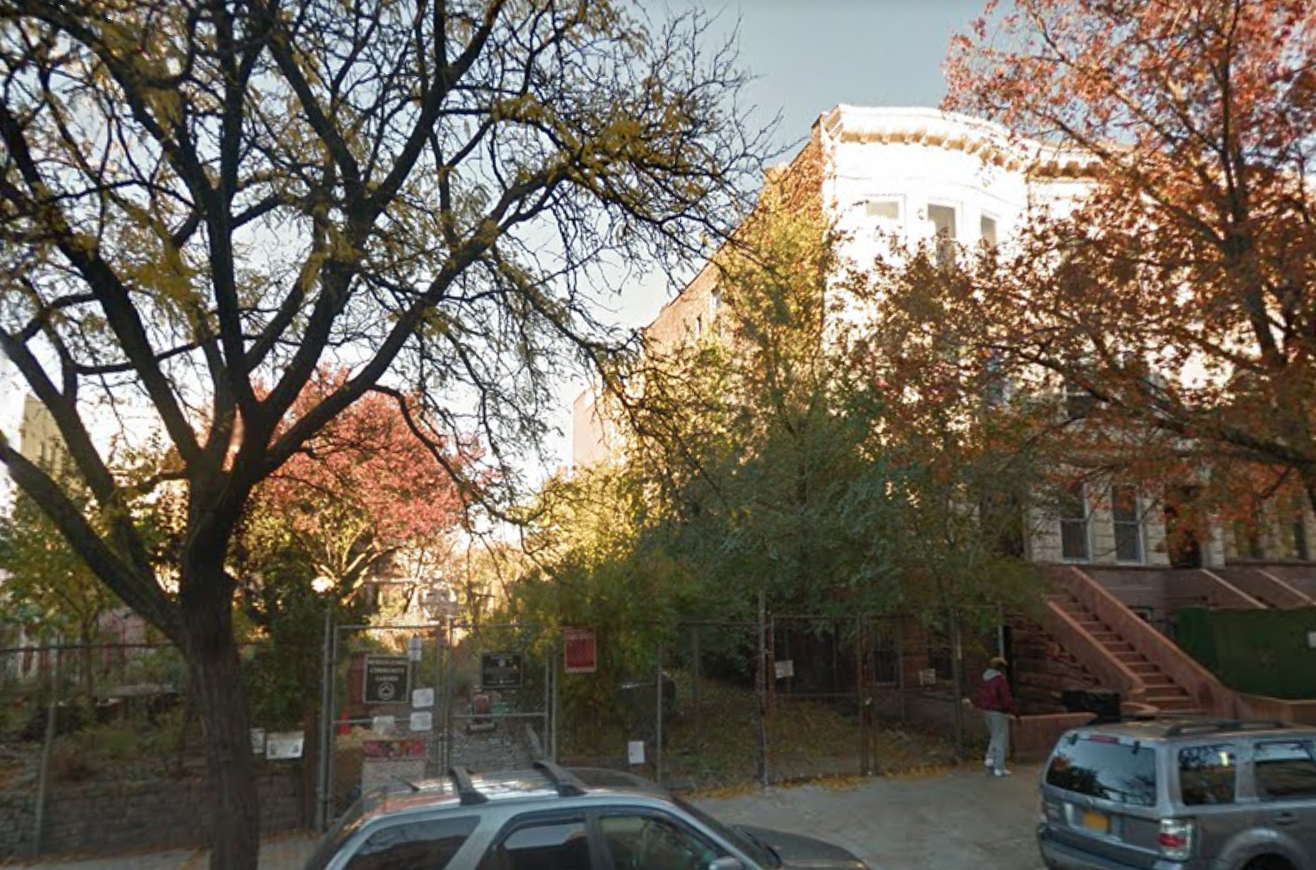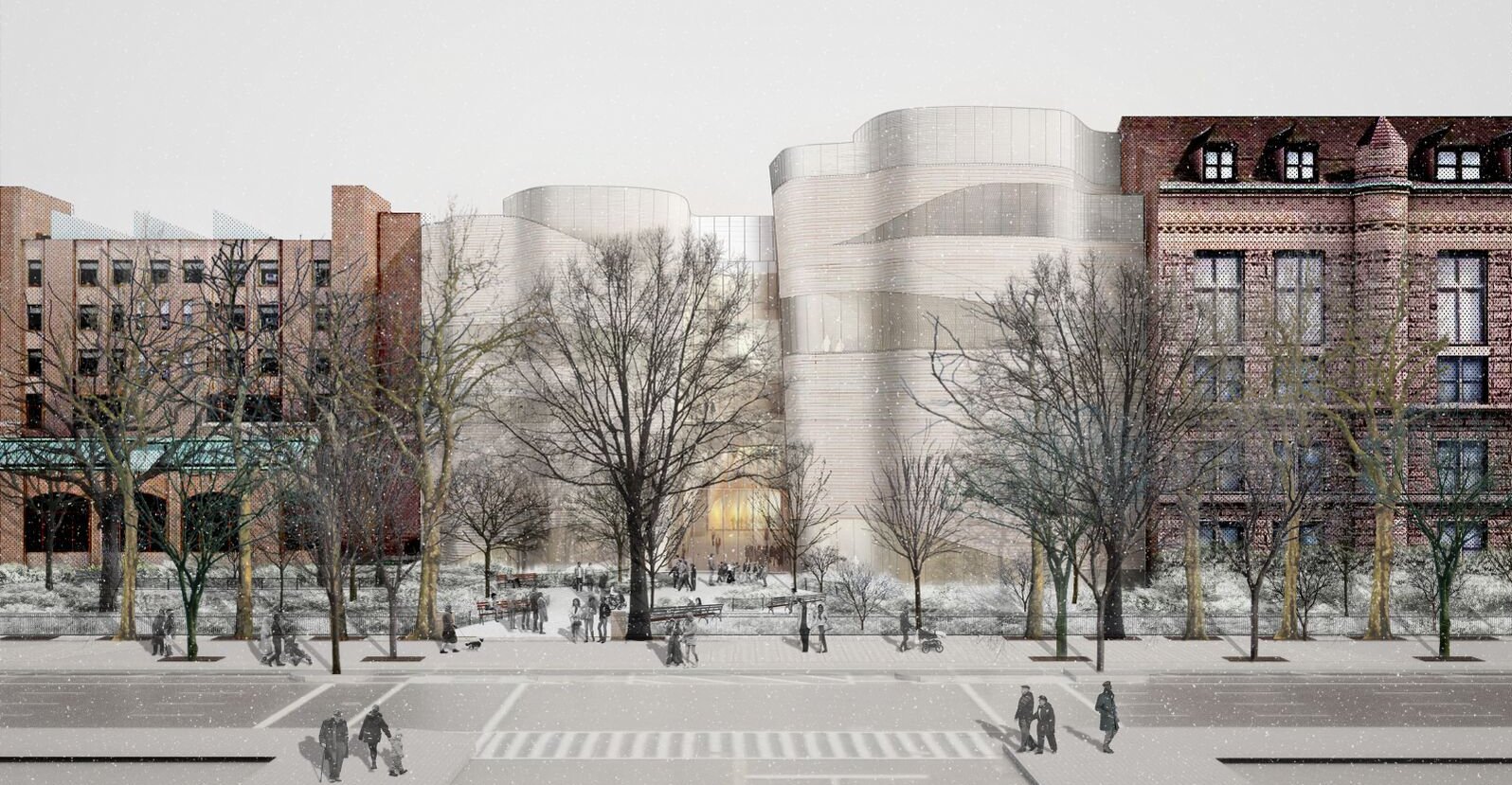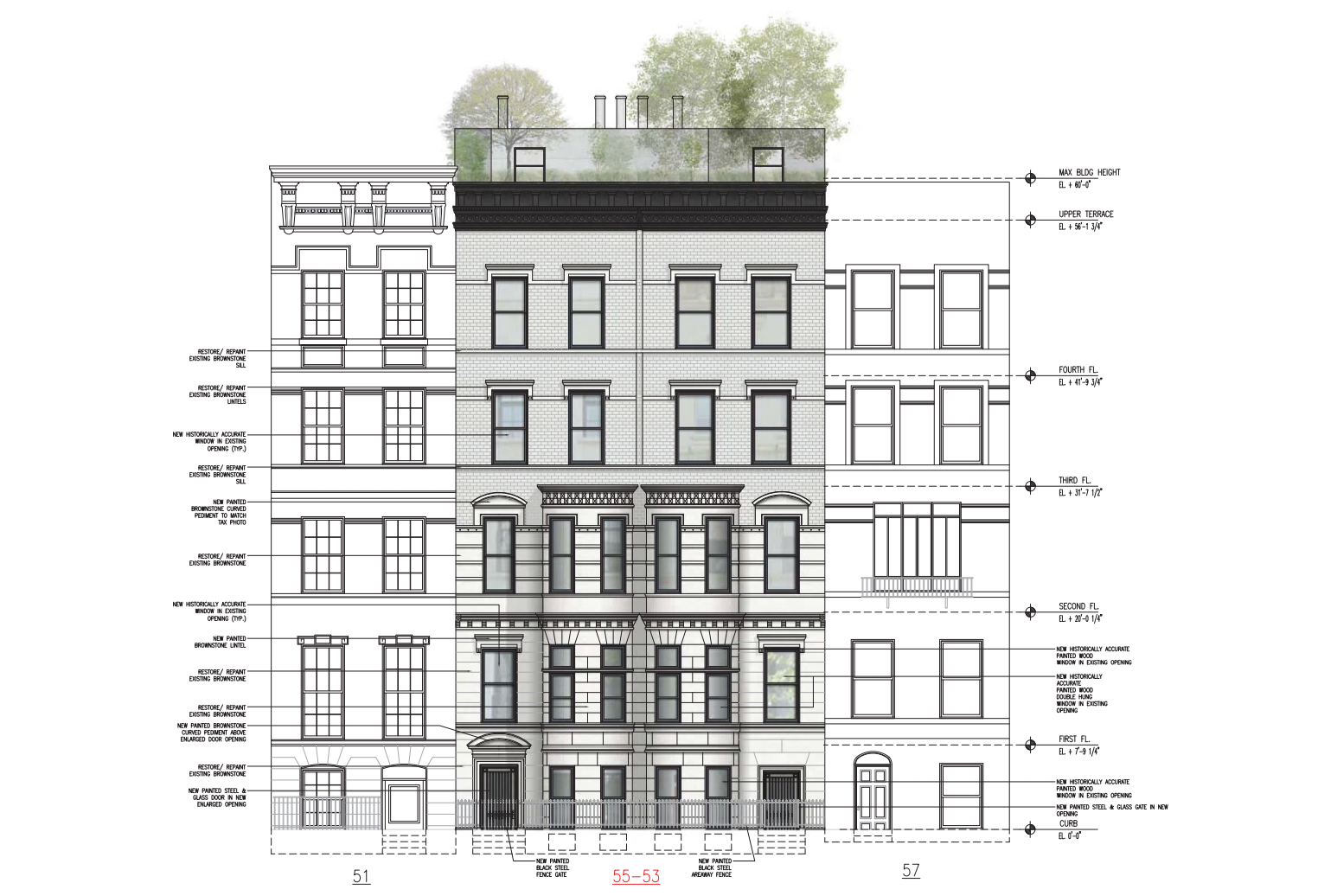Permits Filed: 453 West 162nd Street, Washington Heights
New building applications have been filed for a six-story development at 453 West 162nd Street, immediately to the east of the C train’s 163rd St-Amsterdam Avenue stop, in Washington Heights. The project will span 8,712 feet, to be divided between 12 units, with an average size of 726 square feet highly indicative of rentals. Shahrish Shuvo of Shahrish Consulting LLC is listed as the architect of record, and David Manesh of Melody Development Inc. is the site’s developer. The lot is currently vacant, and located immediately adjacent to the Morris Jumel Community Garden.





