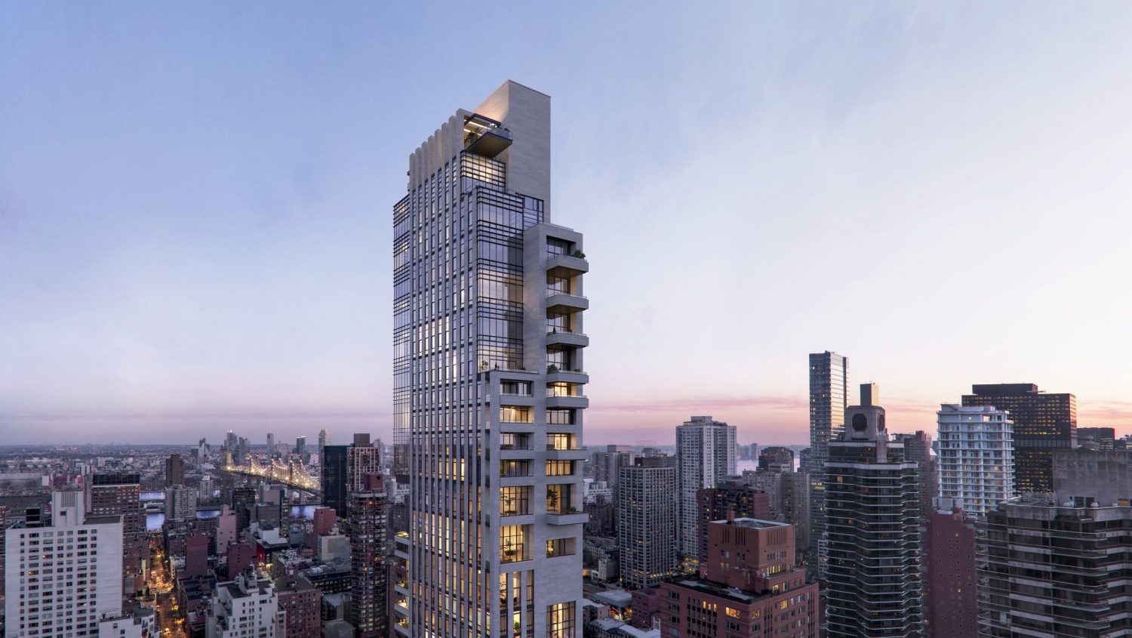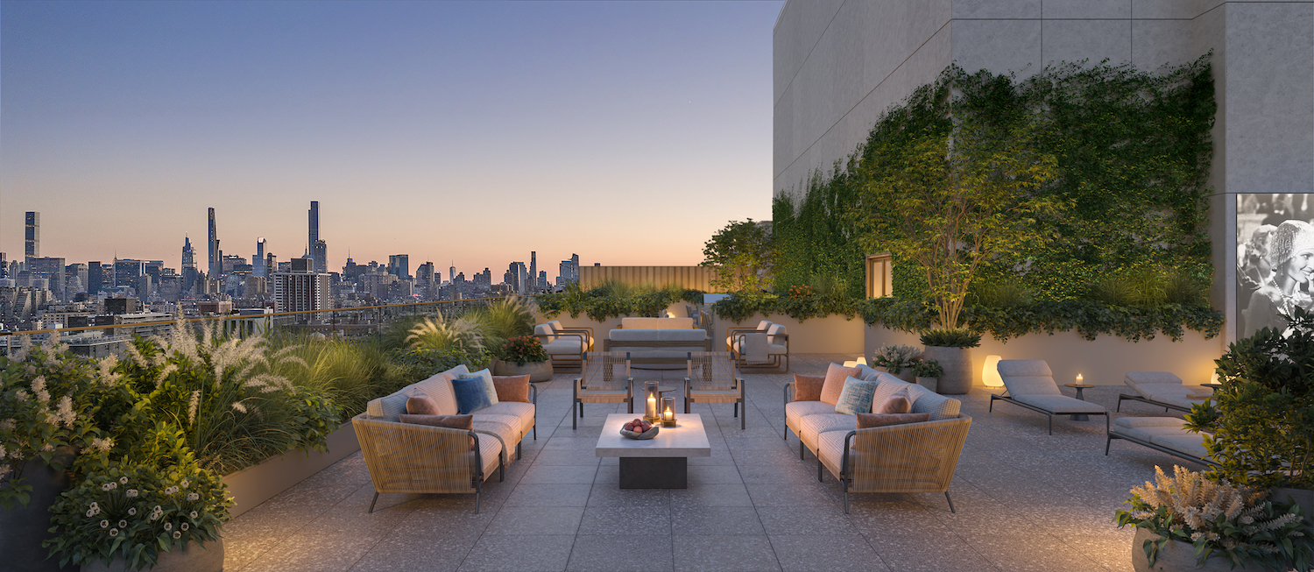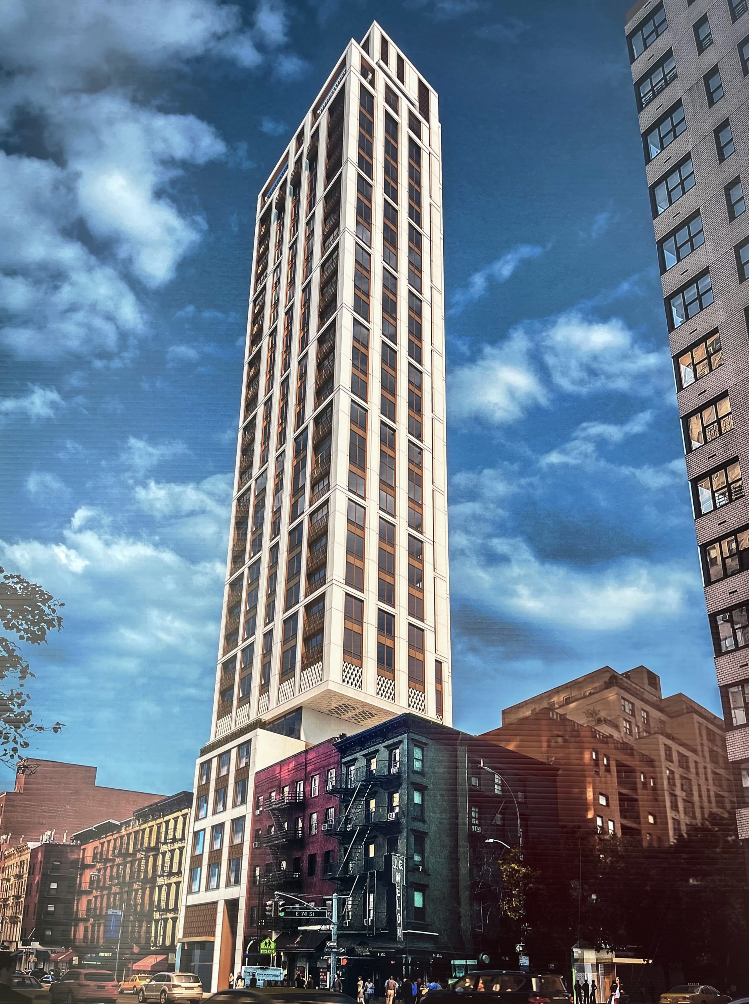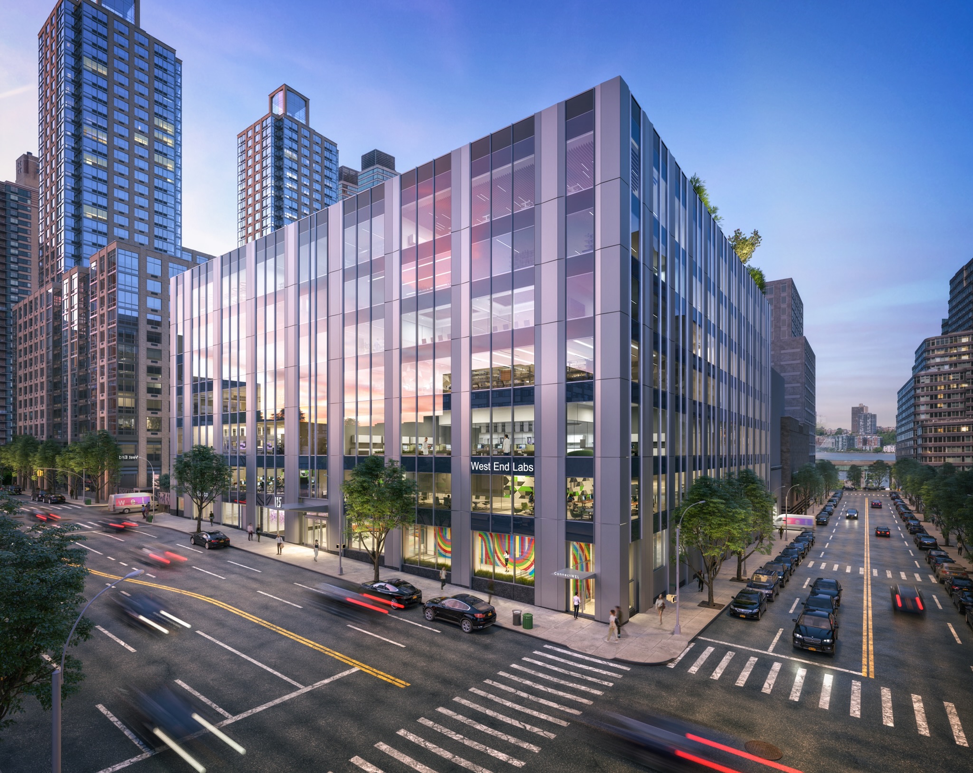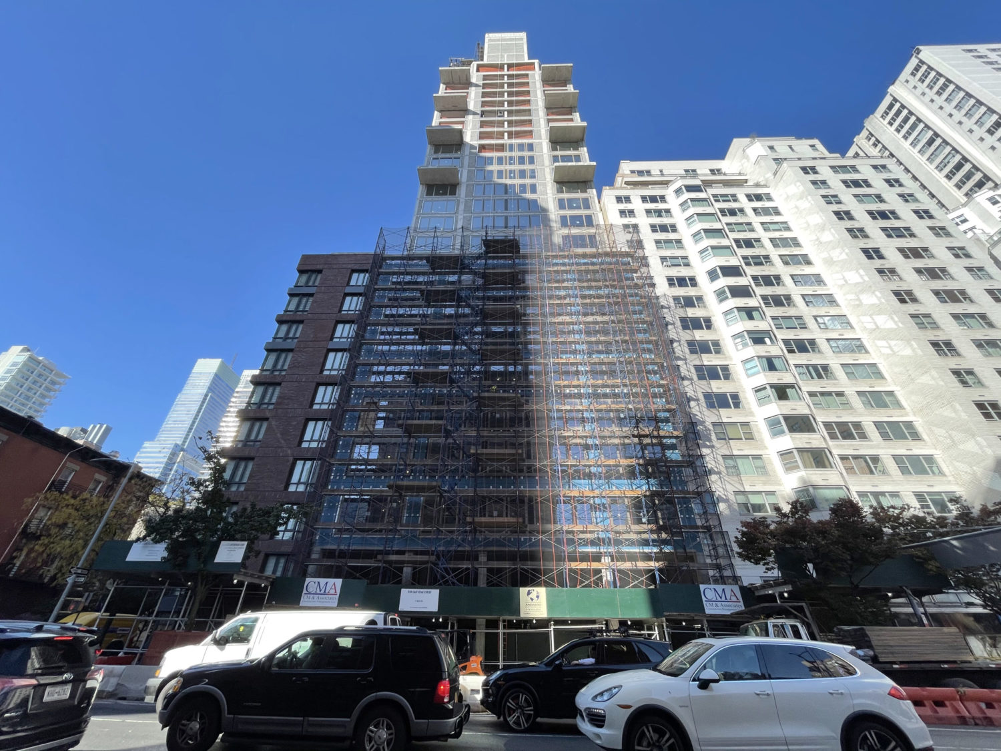The Leyton Wraps Up Construction at 1059 Third Avenue on Manhattan’s Upper East Side
Construction is now complete on The Leyton, a 30-story residential tower at 1059 Third Avenue on Manhattan’s Upper East Side. Designed by Manuel Glas Architects and developed by Dart Interests and Real Estate Inverlad, the 481-foot-tall structure spans 127,000 square feet and will yield 38 condominium units with interior design by Frampton Co. and Champalimaud Design. The residential program includes ten full-floor homes and one duplex penthouse. Brown Harris Stevens Development Marketing is leading sales and marketing for the property, which is located by the intersection of Third Avenue and East 63rd Street.

