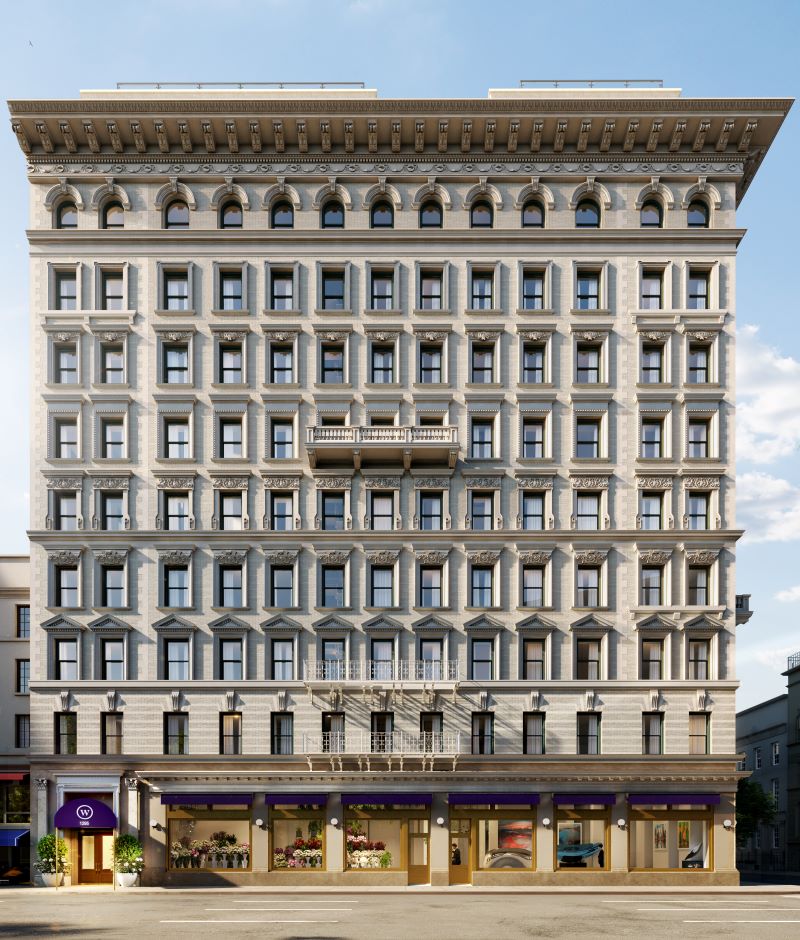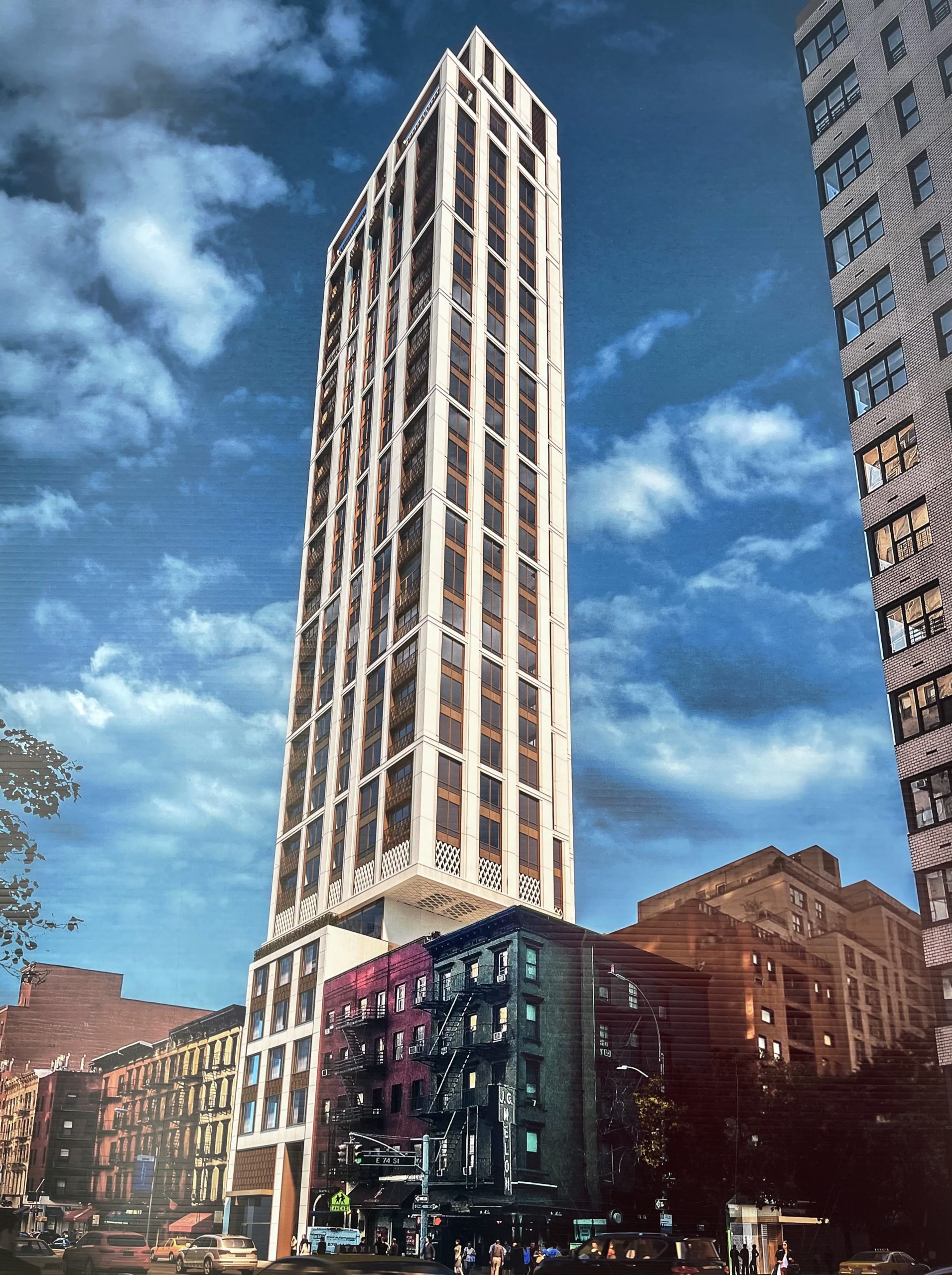YIMBY Tours The Wales At 1295 Madison Avenue on Manhattan’s Upper East Side
YIMBY toured The Wales, a newly converted 11-story condominium building at 1295 Madison Avenue in the Carnegie Hill section of Manhattan’s Upper East Side. Developed and owned by Adellco, which purchased the site from LJ Real Estate Capital Partners in 2018 for $56.3 million, along with Parisian design studio PINTO, the historic building features a collection of 21 condominium units and accompanying amenity spaces. Form4 Design Studio and Higgins Quasebarth designed the renovations and upper two-story expansion, and Press Builders served as the general contractor for the property, which was formerly known as Hotel Wales and stands at the corner of Madison Avenue and East 92nd Street. Condominium closings commenced back in March with residences priced from $3.59 million to $21.5 million for the penthouse.





