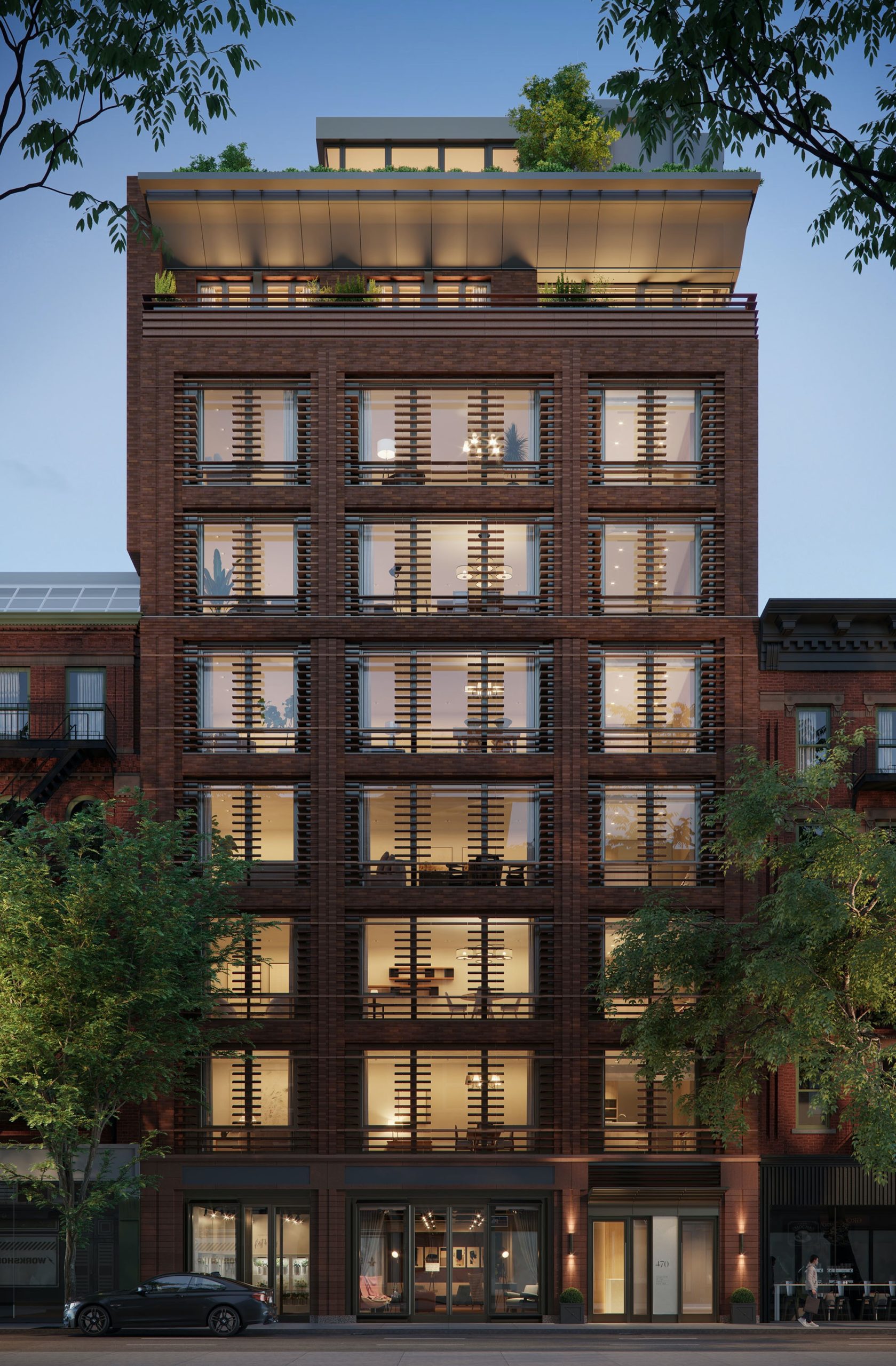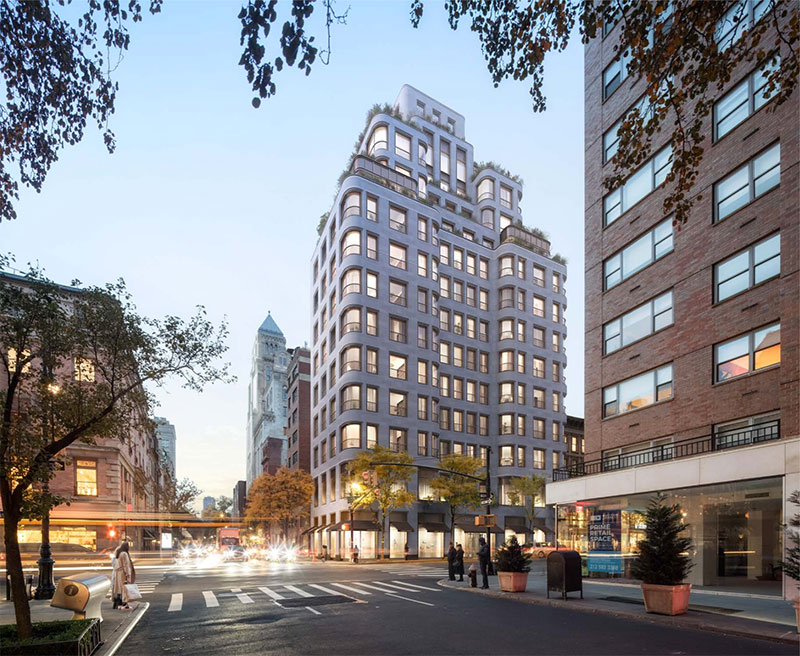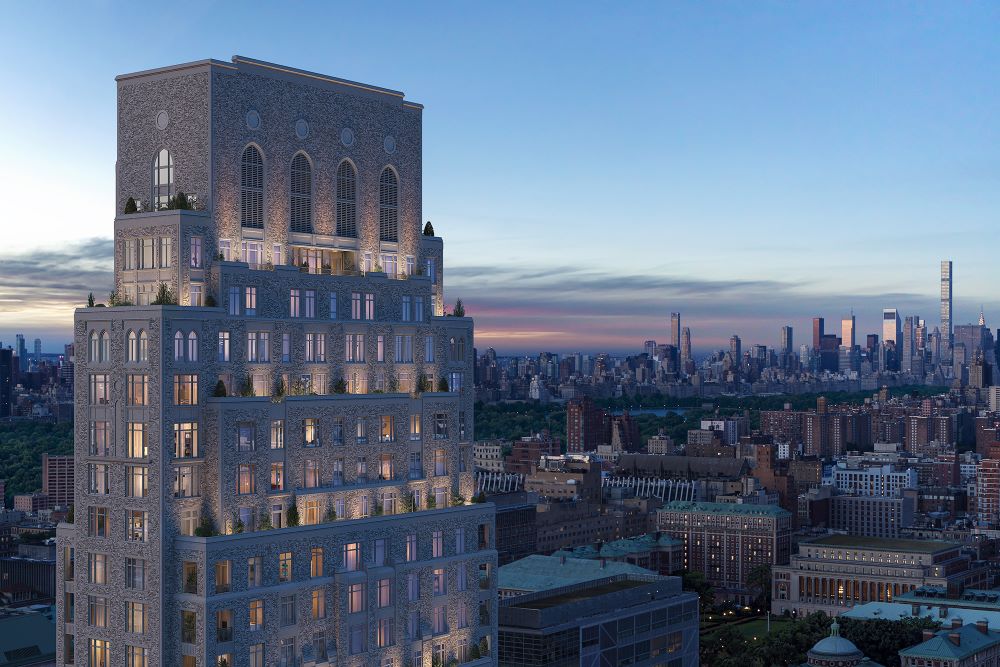Charlotte of The Upper West Side Finishes Construction at 470 Columbus Avenue on Manhattan’s Upper West Side
Construction is complete on Charlotte of The Upper West Side, a nine-story residential building at 470 Columbus Avenue on Manhattan’s Upper West Side. Designed by BKSK Architects and developed by The Roe Corporation, the structure was engineered to Passive House standards and yields seven full-floor condominium units with interiors designed by Alyssa Kapito Interiors and BKSK. Compass and CORE are handling sales and marketing for the property, which is located between West 82nd and 83rd Streets, just north of the American Museum of Natural History.





