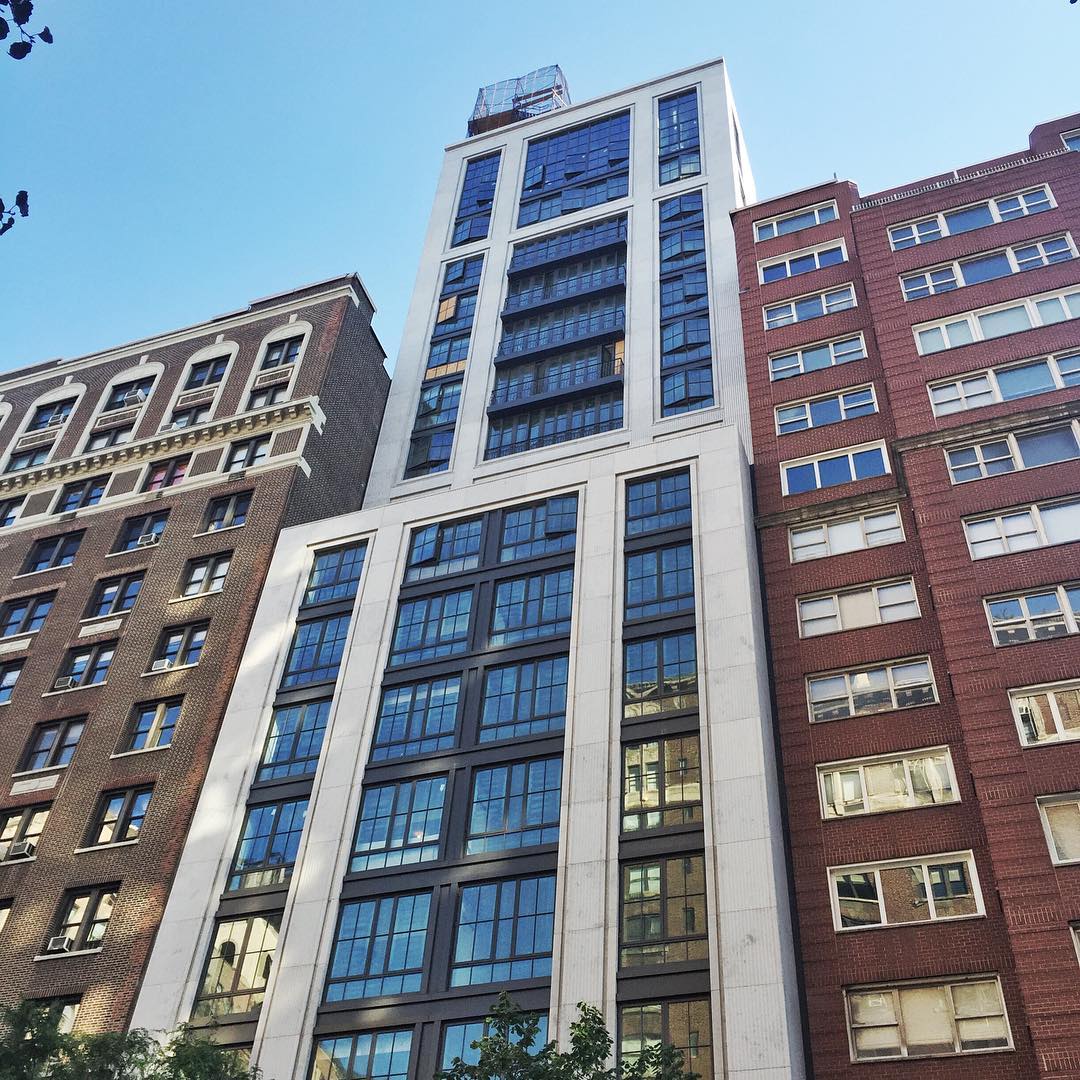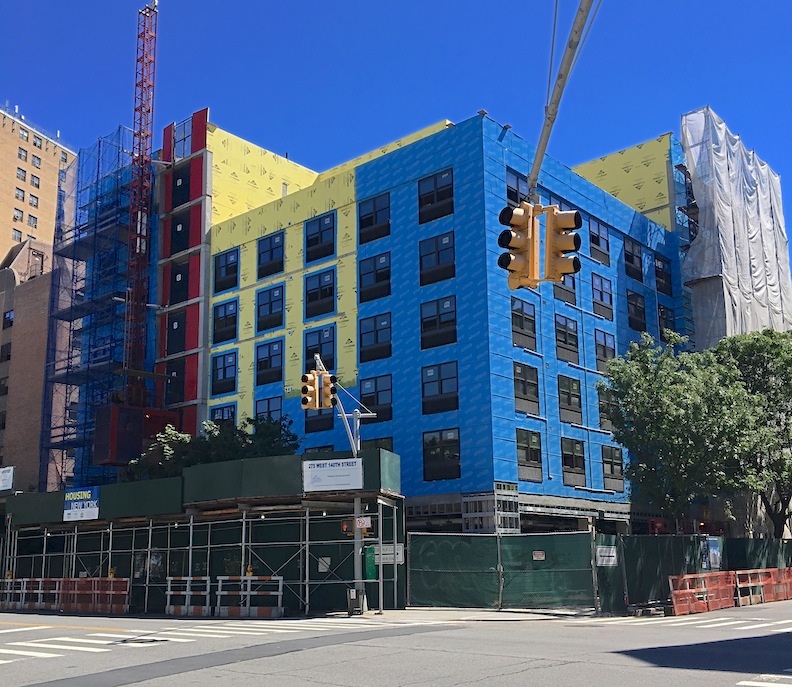Memorial Sloan Kettering’s David H. Koch Center for Cancer Care Rises to Fourth Floor, 530 East 74th Street, Upper East Side
Memorial Sloan Kettering Cancer Center’s (MSKCC) 22-story, 779,832-square-foot portion of the David H. Koch Center for Cancer Care, under construction at 530 East 74th Street on the Upper East Side, is now four stories above street level. Work was solely underway on the foundation when YIMBY reported on the project in January. The latest construction progress can be seen thanks to photos posted to the YIMBY Forums by Tectonic. Work appears to still be below grade on City University of New York’s (CUNY)/Hunter College School of Nursing’s 16-story, 750,000-square-foot portion at 524 East 74th Street. MSKCC’s portion will focus on the treatment of various forms of cancer, while CUNY’s portion will focus on research and physical therapy. Perkins Eastman and Ennead Architects are designing the project, and a recent rendering is below. Completion is expected by 2018, with opening scheduled for 2019.





