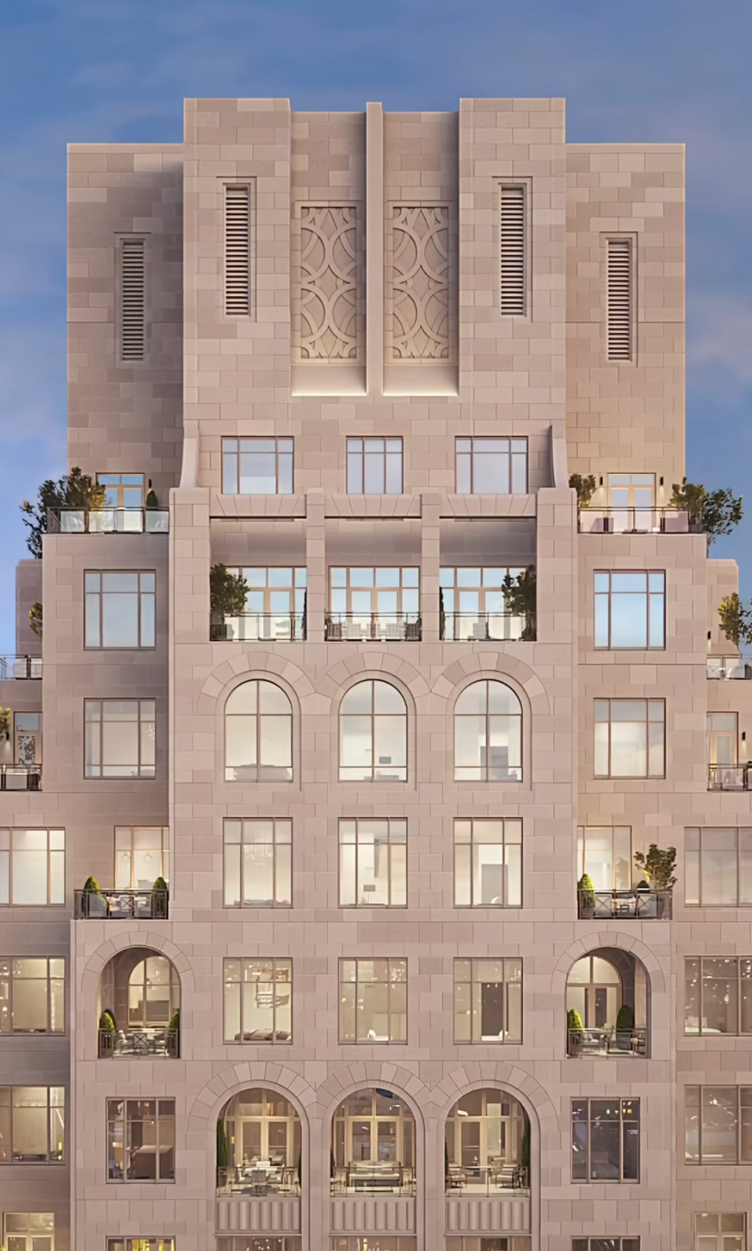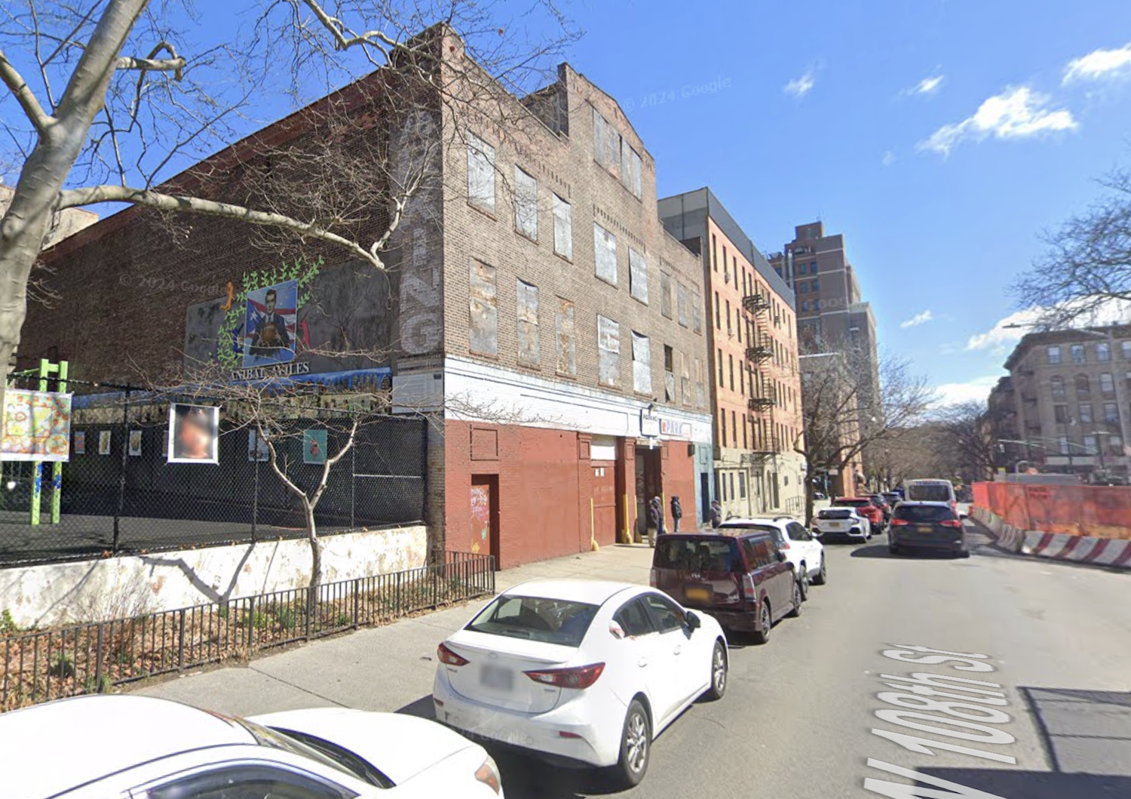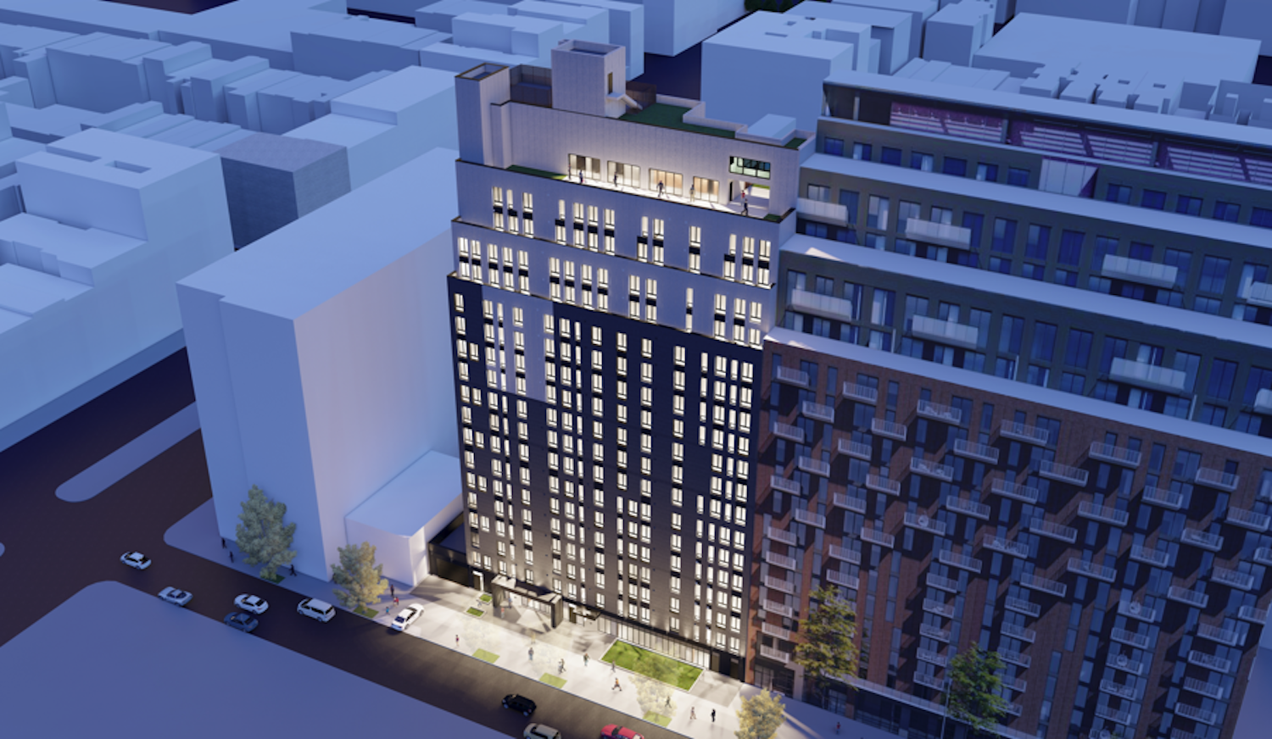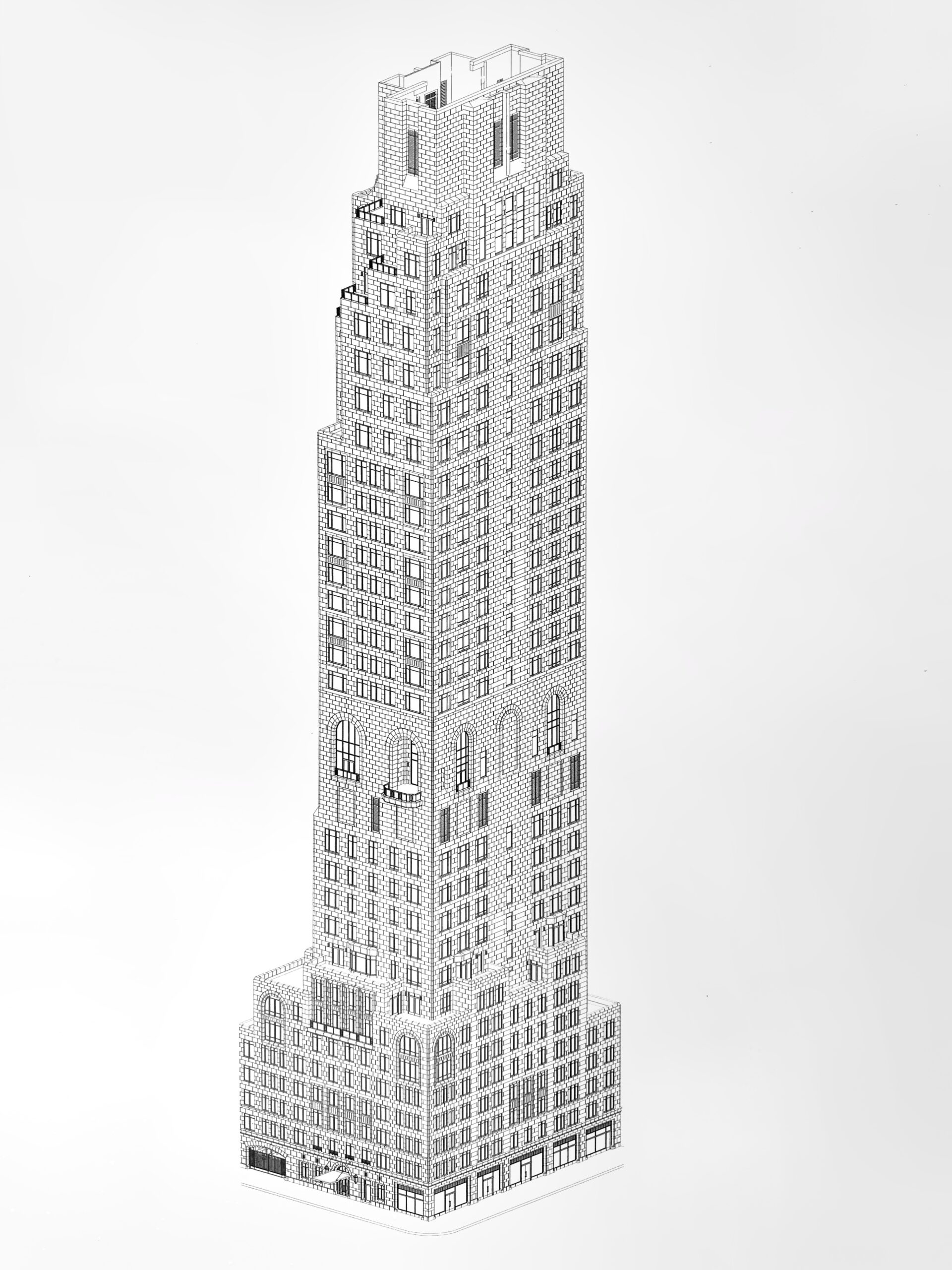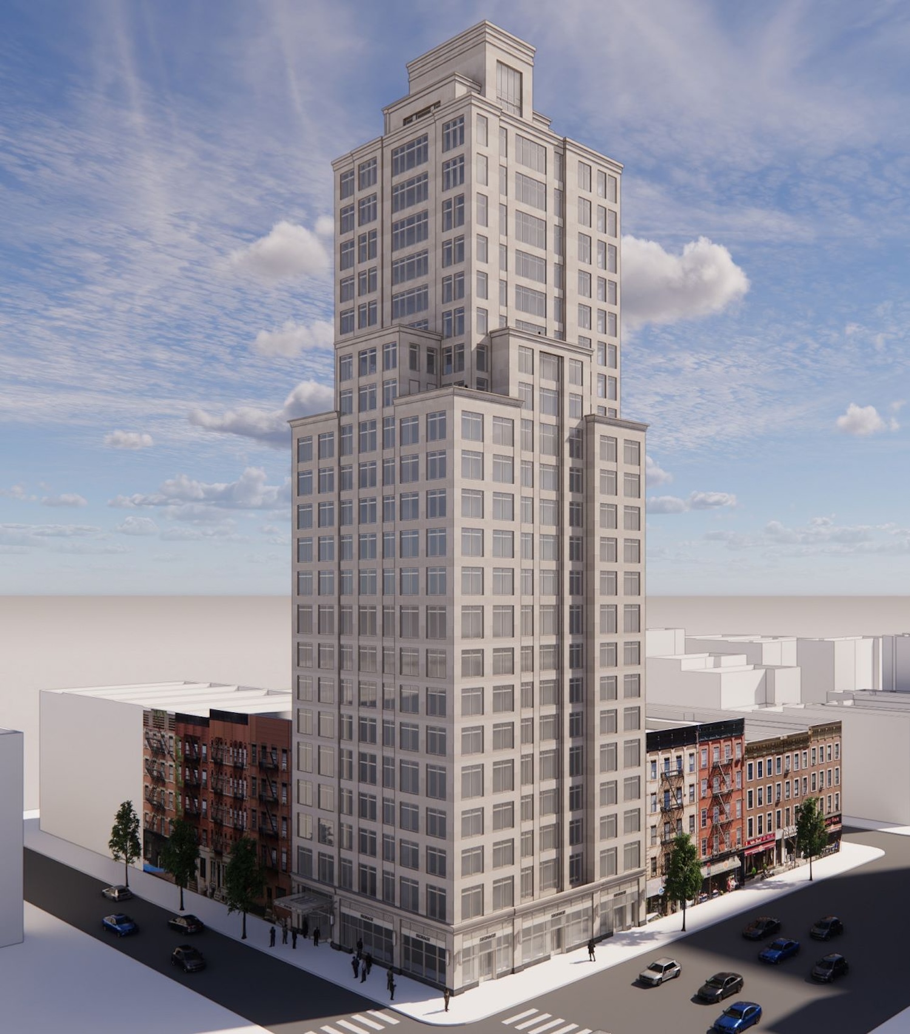New Renderings Revealed for RAMSA’s 255 East 77th Street on Manhattan’s Upper East Side
A teaser video has been released with new renderings of 255 East 77th Street, a rising 36-story residential skyscraper in the Lenox Hill section of Manhattan’s Upper East Side. Designed by Robert A. M. Stern Architects with Hill West Architects as the architect of record and developed by Naftali Group, the 500-foot-tall structure will span 170,481 square feet and yield 62 condominium units, as well as 3,861 square feet of retail space, two cellar levels, and 33 enclosed parking spaces. The property is alternately addressed as 1481 Second Avenue and located at the corner of Second Avenue and East 77th Street.

