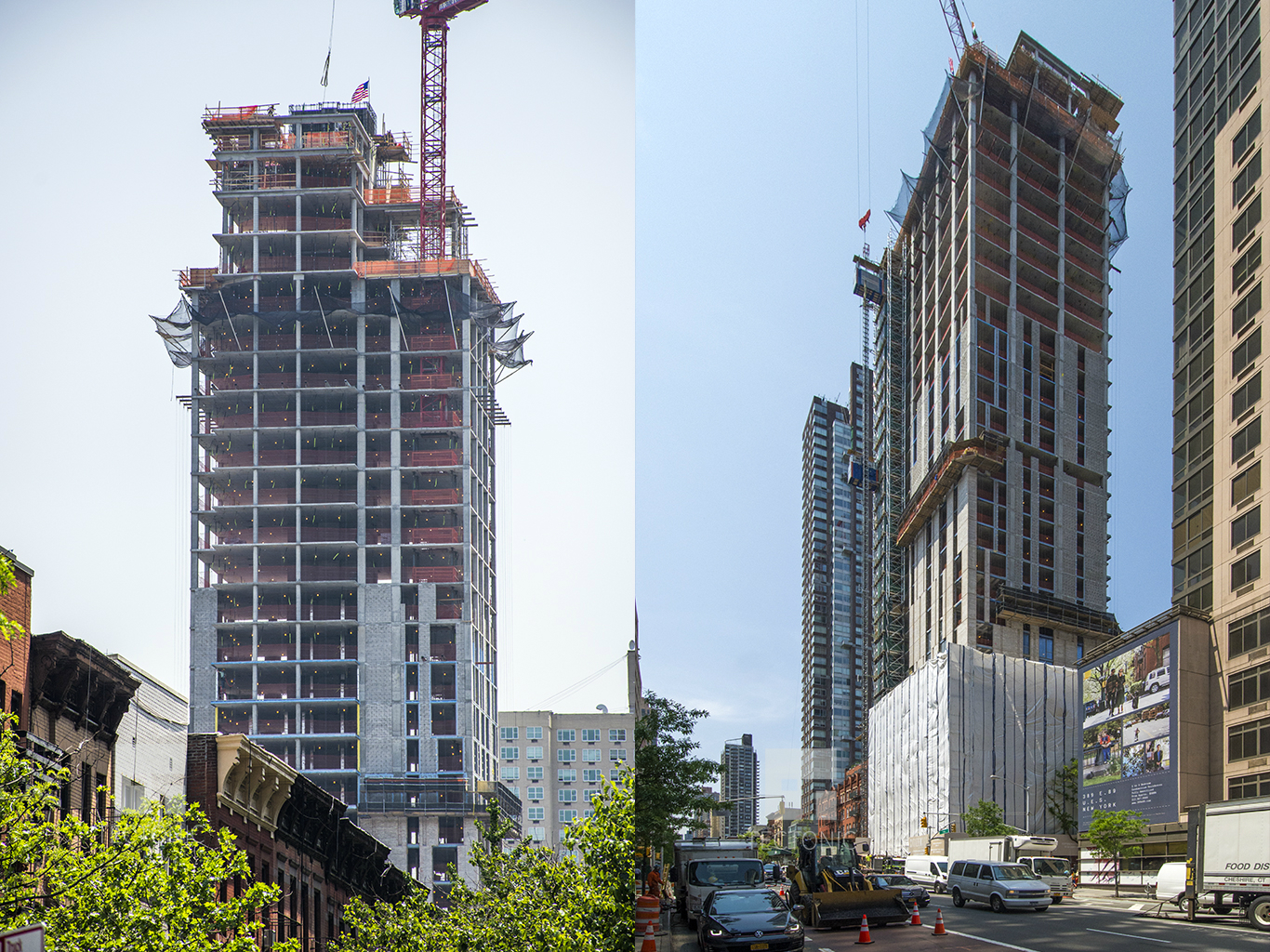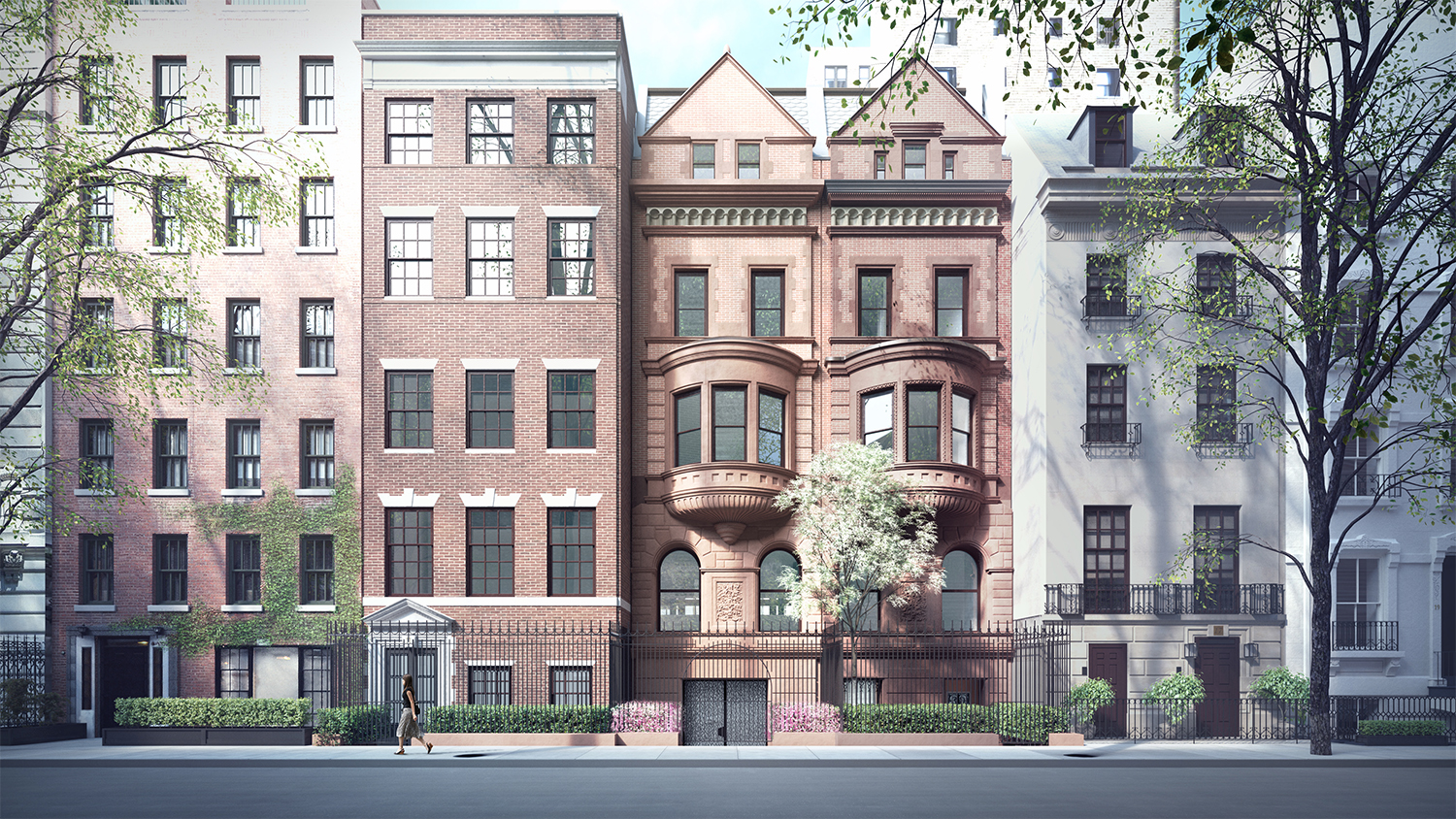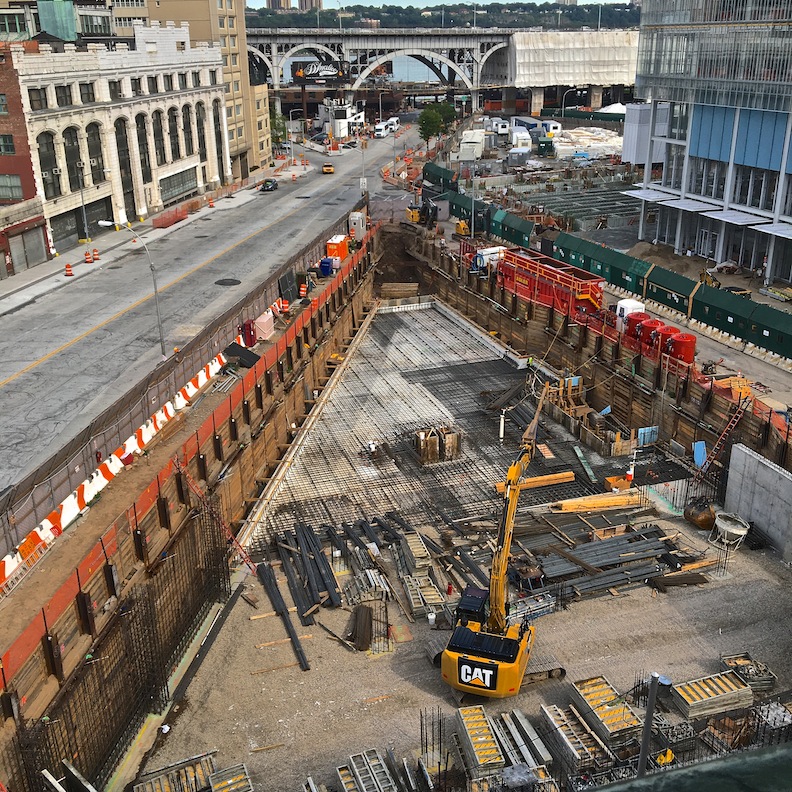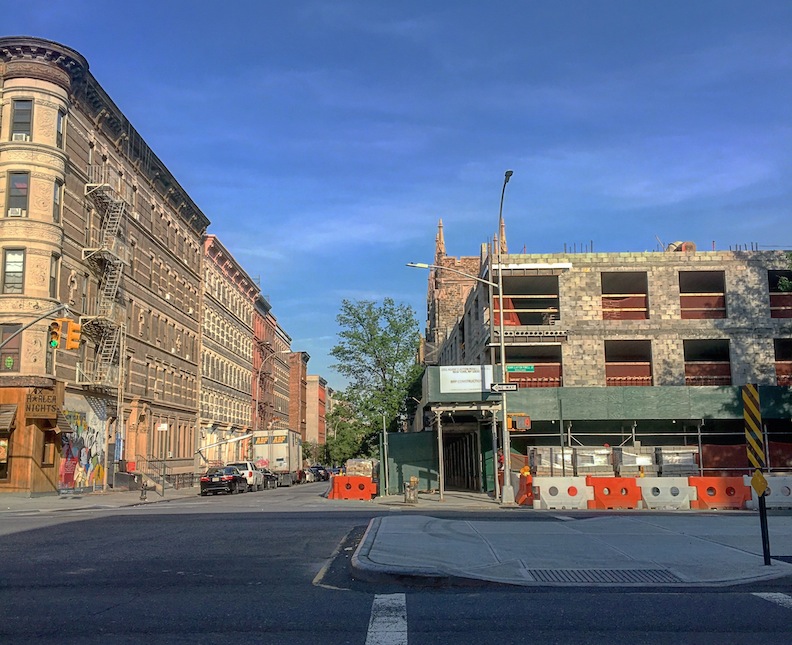34-Story, 84-Unit Mixed-Use Condo Tower Tops Out At 360 East 89th Street, Upper East Side
YIMBY last reported on the 34-story, 84-unit mixed-use building under development at 360 East 89th Street, on the corner of First Avenue on the Upper East Side, when it was six stories above street level in January. The 377-foot-tall, 212,325-square-foot tower, dubbed Citizen360, has since topped out, as seen in photos by our friend Tectonic. It will feature 3,265 square feet of retail space on the ground floor, followed by 84 condominium units, ranging from one- to four-bedrooms. The apartments should average a spacious 2,175 square feet apiece. Amenities include a 22-car automated parking garage, a residential lounge, a fitness center, bike storage space, private residential storage, a children’s playroom, an entertainment suite, and laundry facilities. Anbau Enterprises is the developer, while SHoP Architects is behind the design and architecture. Clodagh is responsible for the design of the interiors. Occupancy is expected in early 2017.





