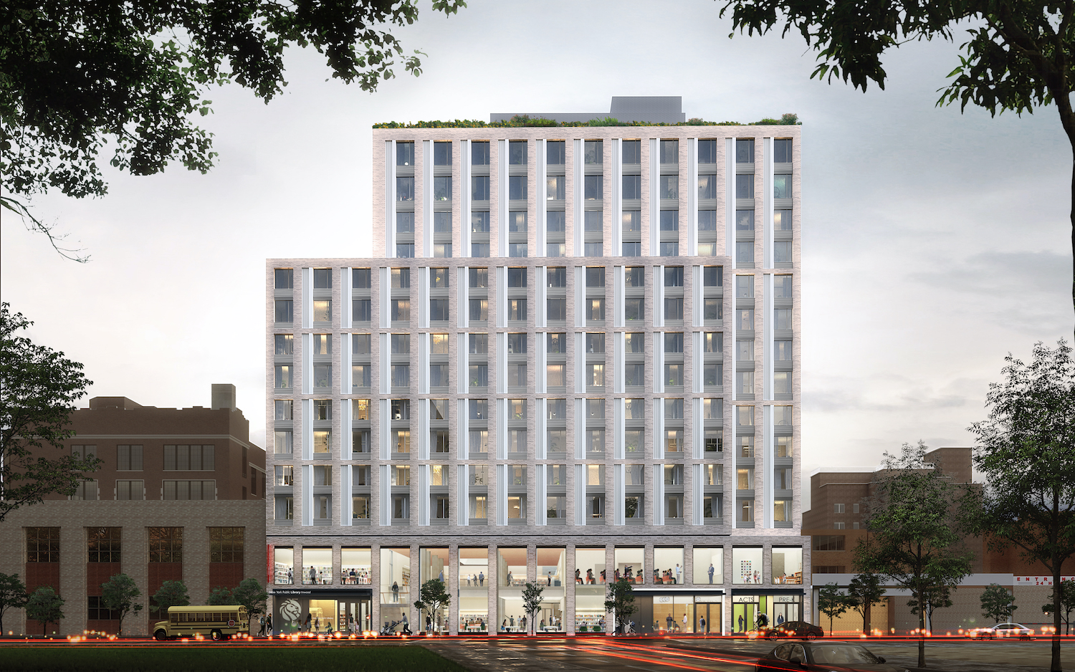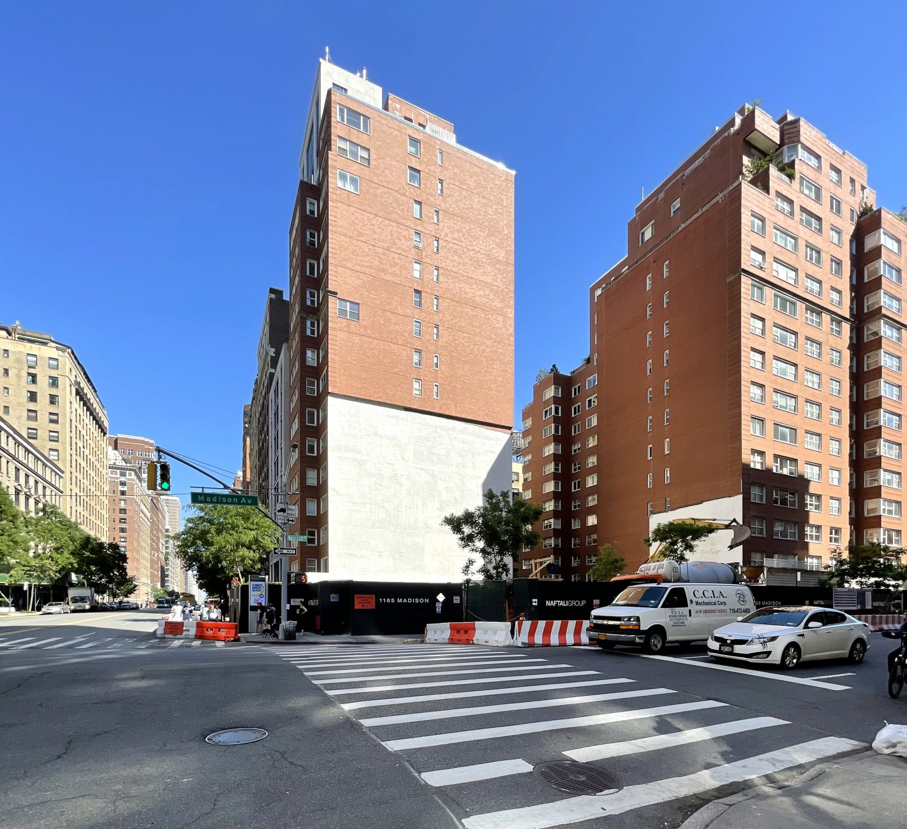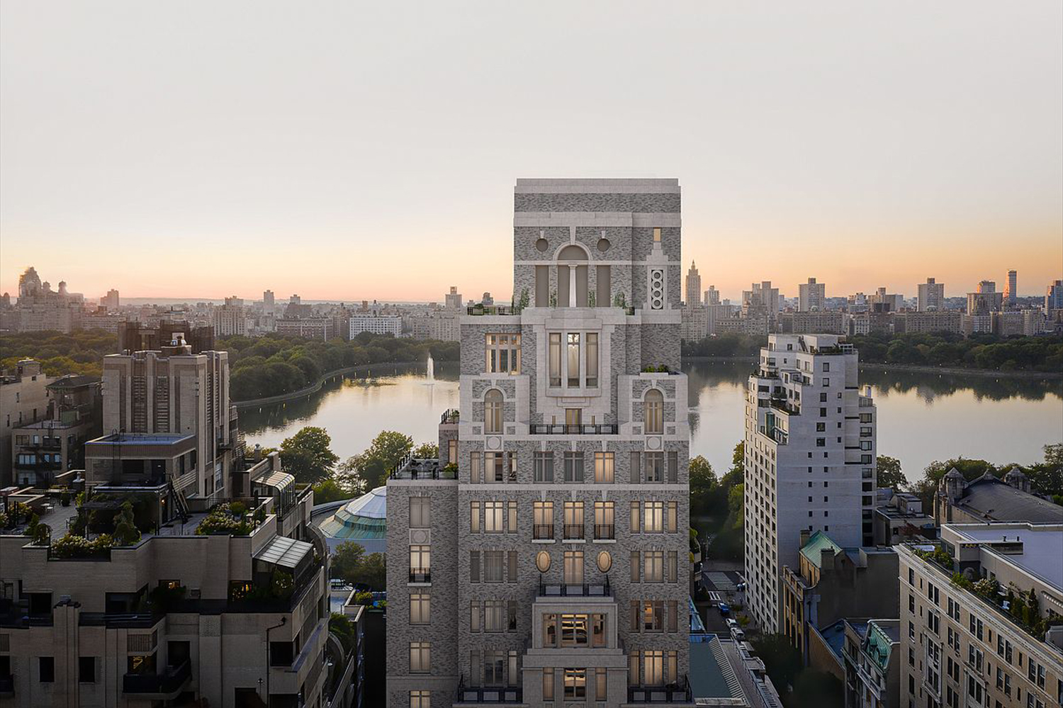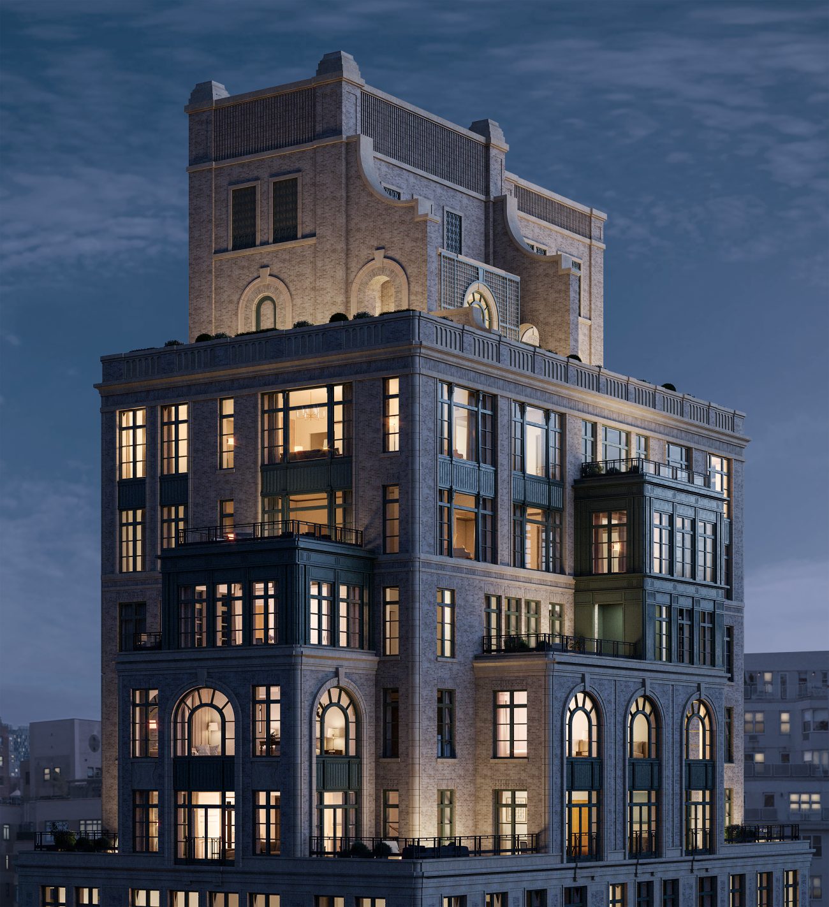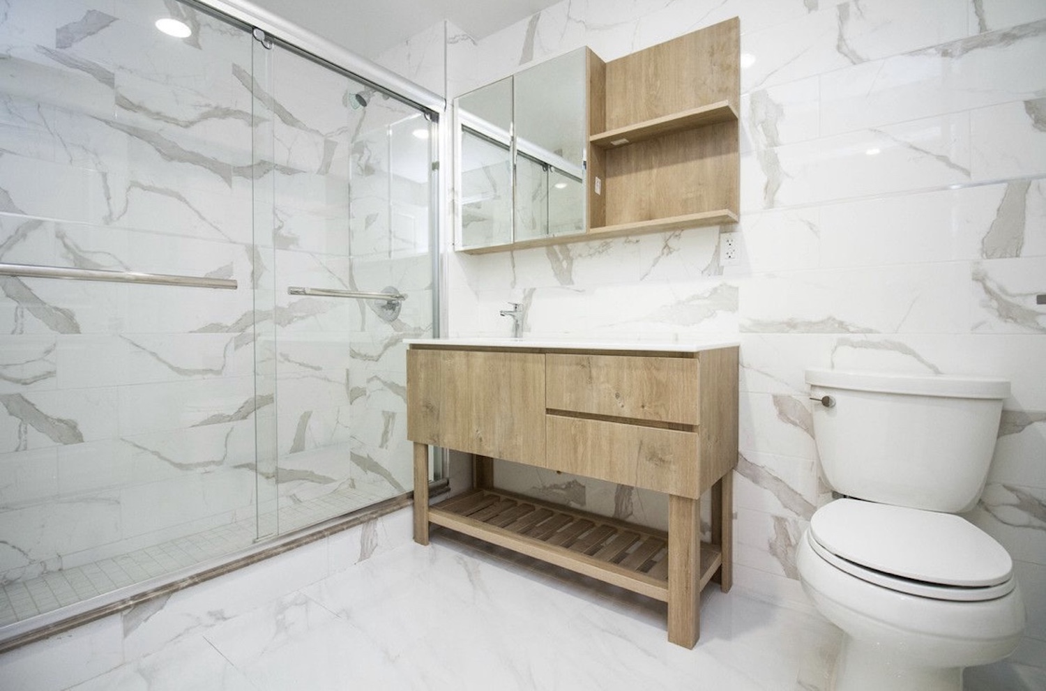City Agencies Update Plans for The Eliza, an Affordable Housing Property and Public Library at 4790 Broadway in Inwood, Manhattan
The New York City Department of Housing Preservation and Development, the New York City Housing Development Corporation, and The New York Public Library are working together to launch a new 100-percent affordable housing property in Inwood with a public library, a preschool, and a multitude of community facilities. Located at 4790 Broadway, the 14-story property will debut as The Eliza in honor of Eliza Hamilton, the wife of Alexander Hamilton.

