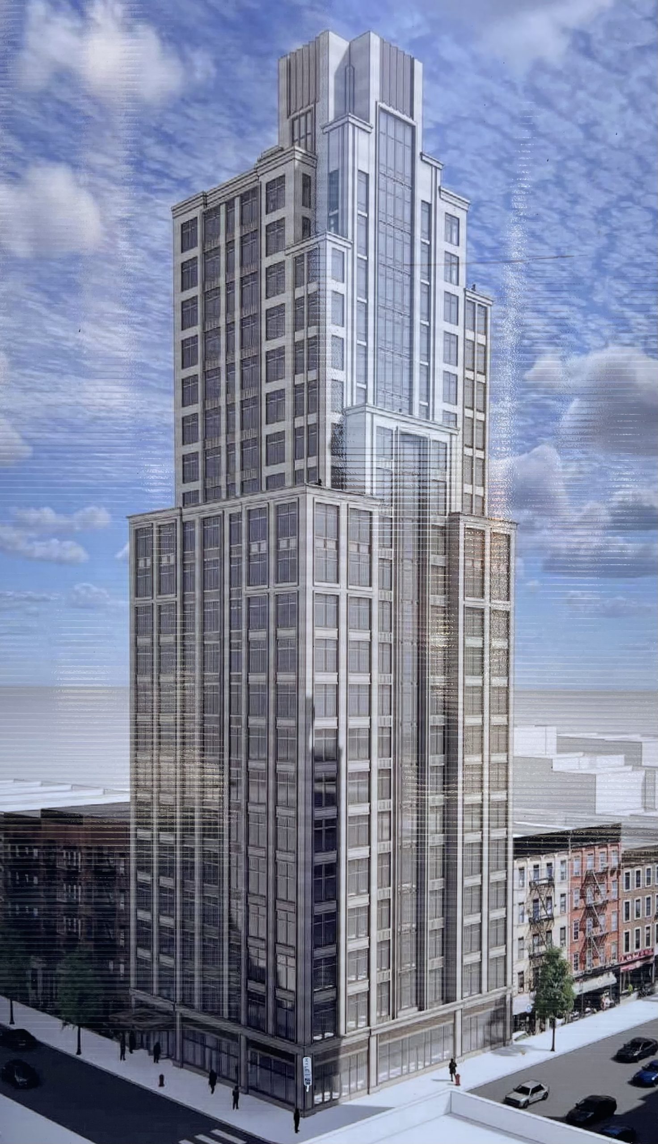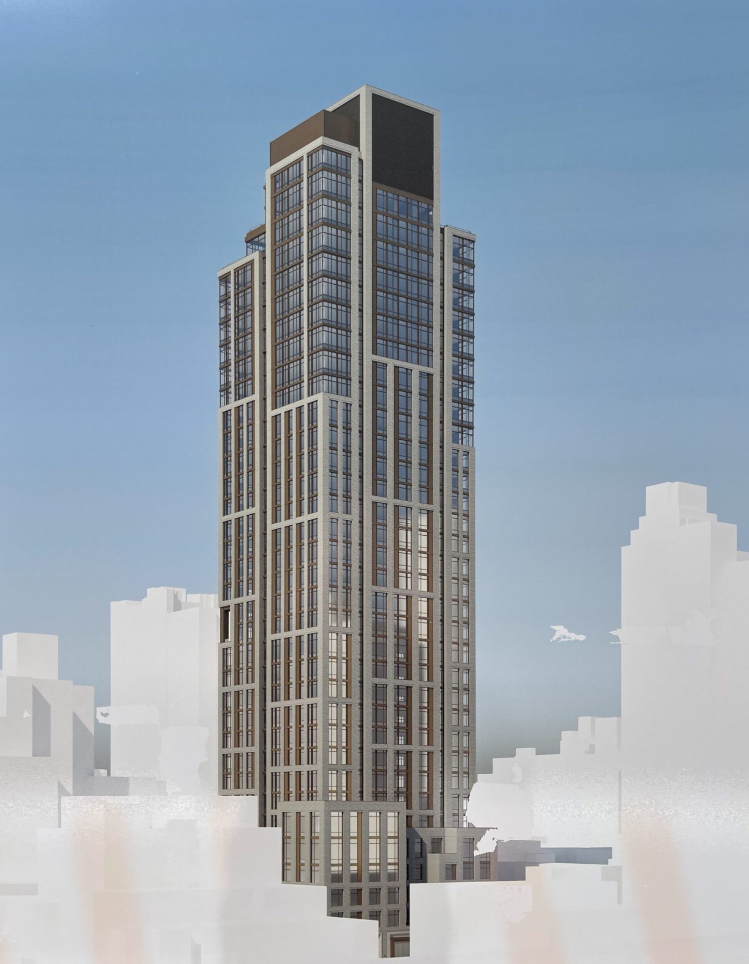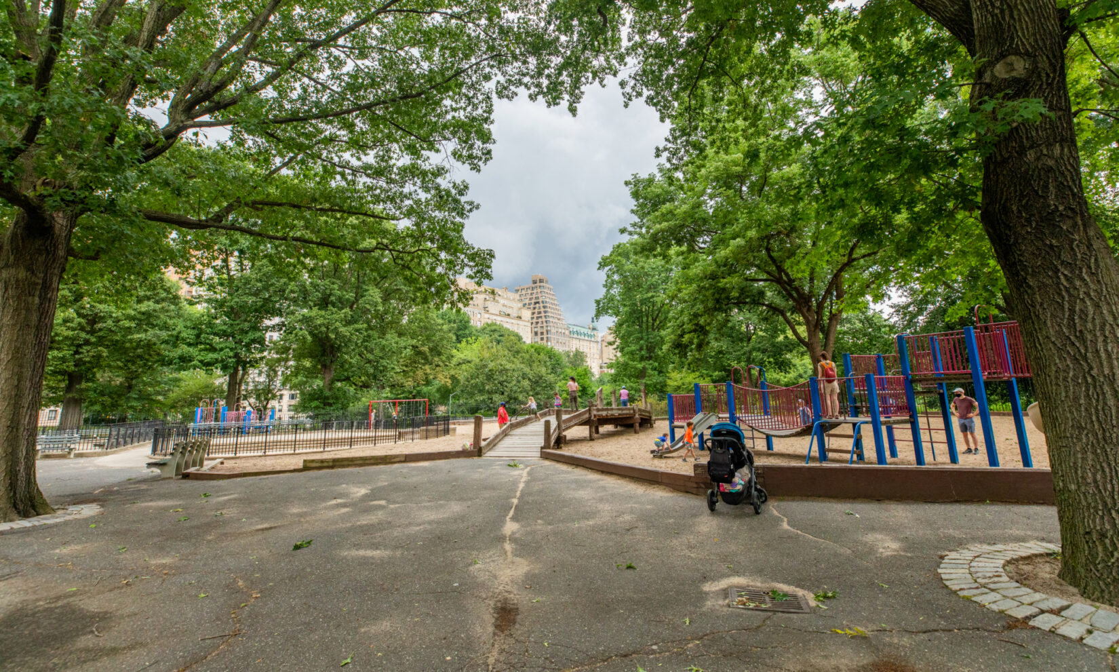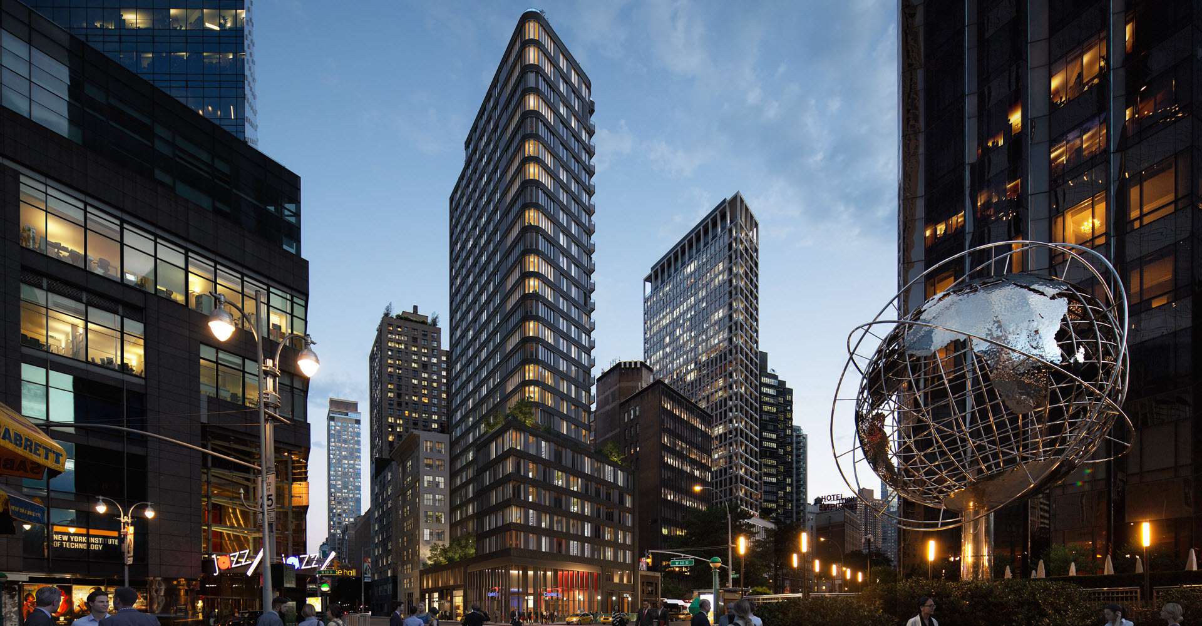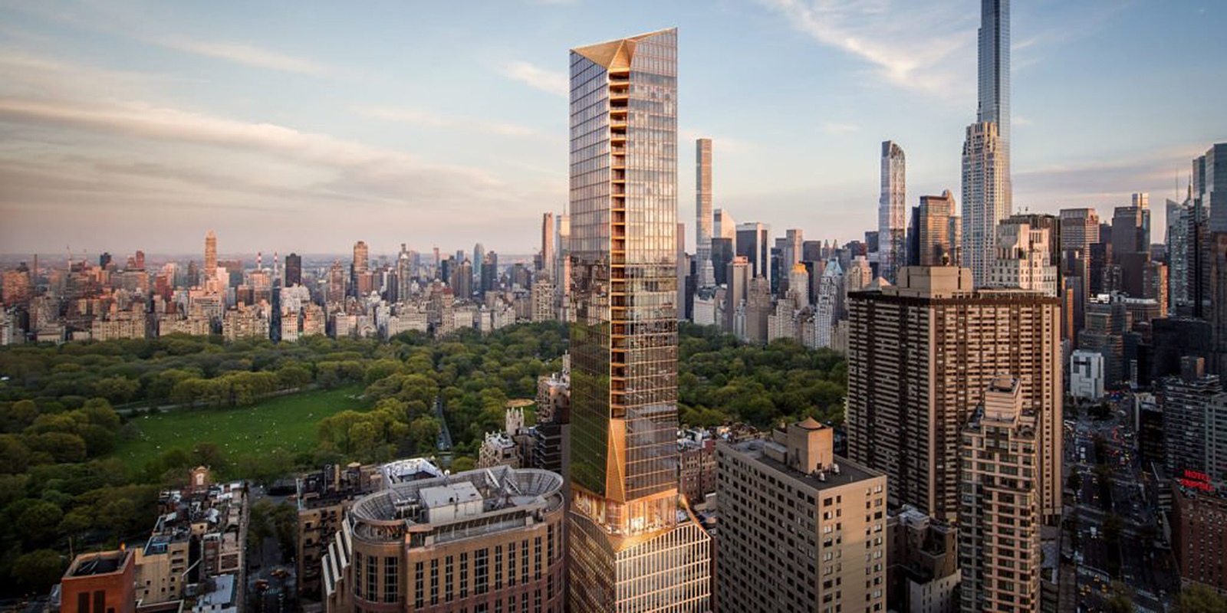300 East 83rd Street’s Exterior Progresses on Manhattan’s Upper East Side
Work is progressing on 300 East 83rd Street, a 22-story residential building in the Yorkville section of Manhattan’s Upper East Side. Designed by SLCE Architects and developed by Lalezarian Properties, the 235-foot-tall structure will span 93,682 square feet and yield 70 condominium units with an average scope of 1,305 square feet, as well as cellar level and ground-floor retail space. A portion of the homes will be reserved for affordable housing. Hudson 37 LLC is the general contractor for the project, which is alternately addressed as 1594-1598 Second Avenue and located at the corner of East 83rd Street and Second Avenue.

