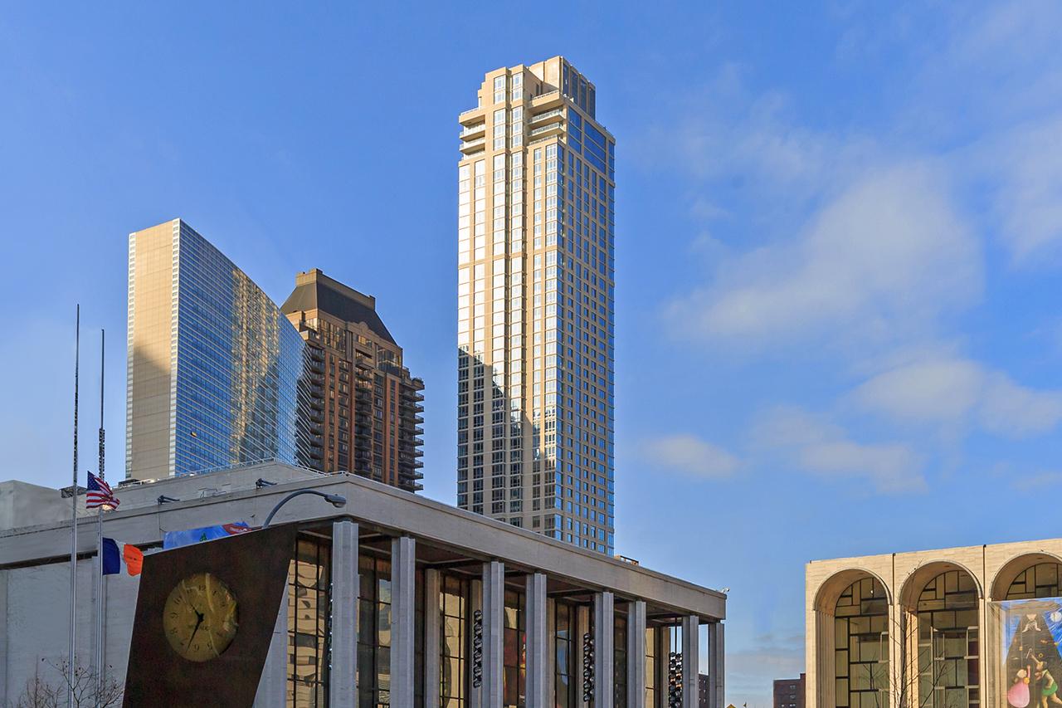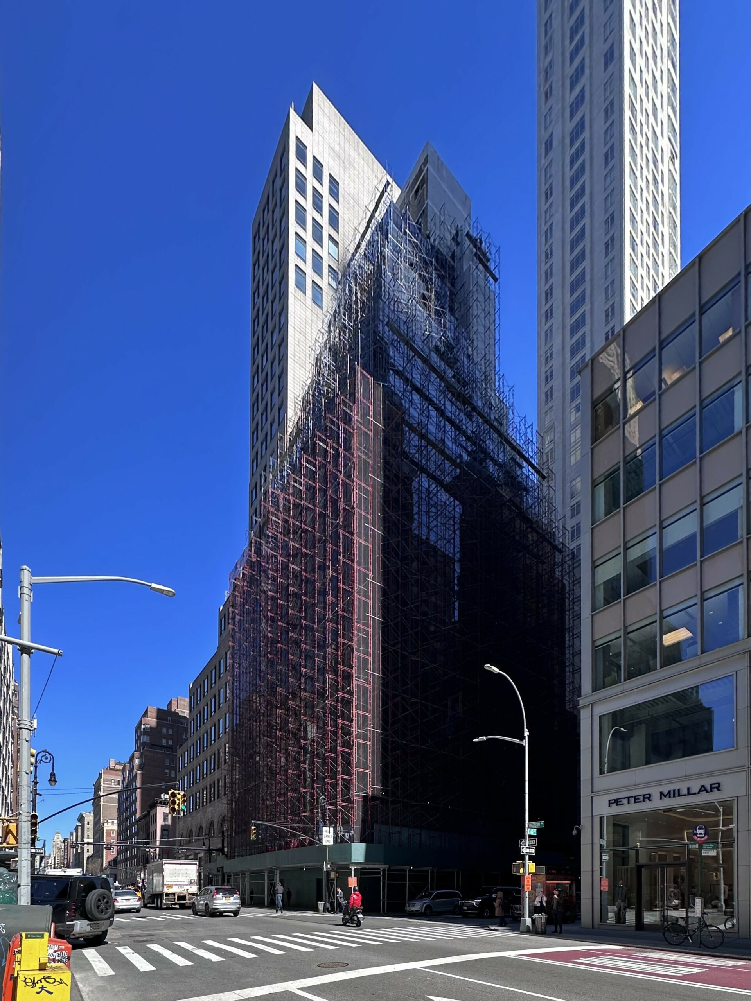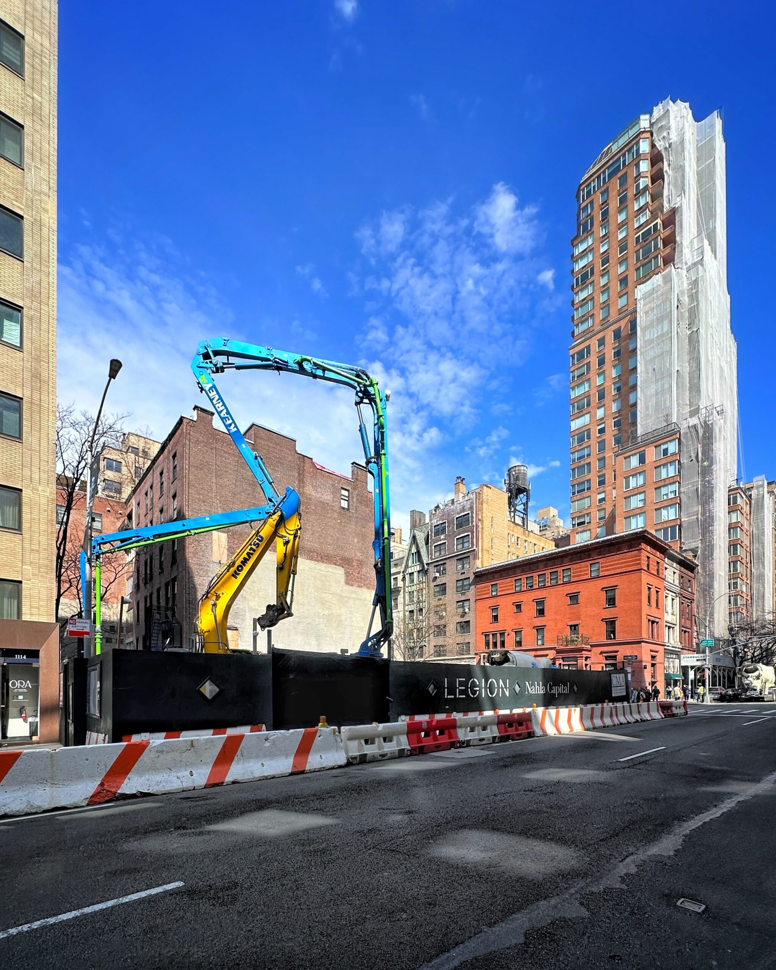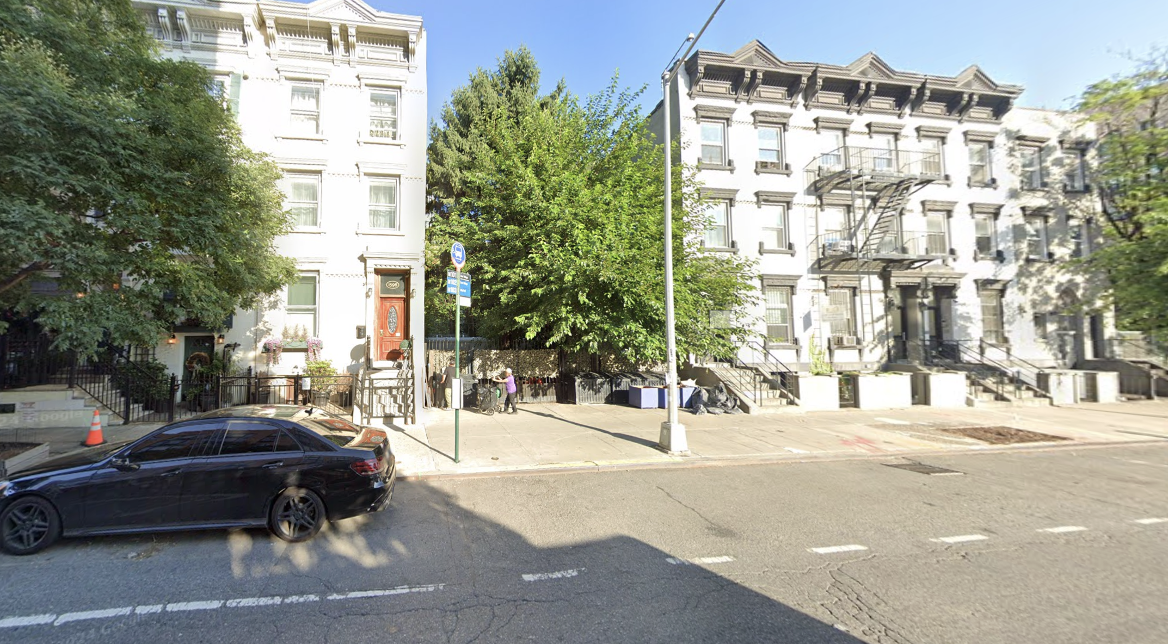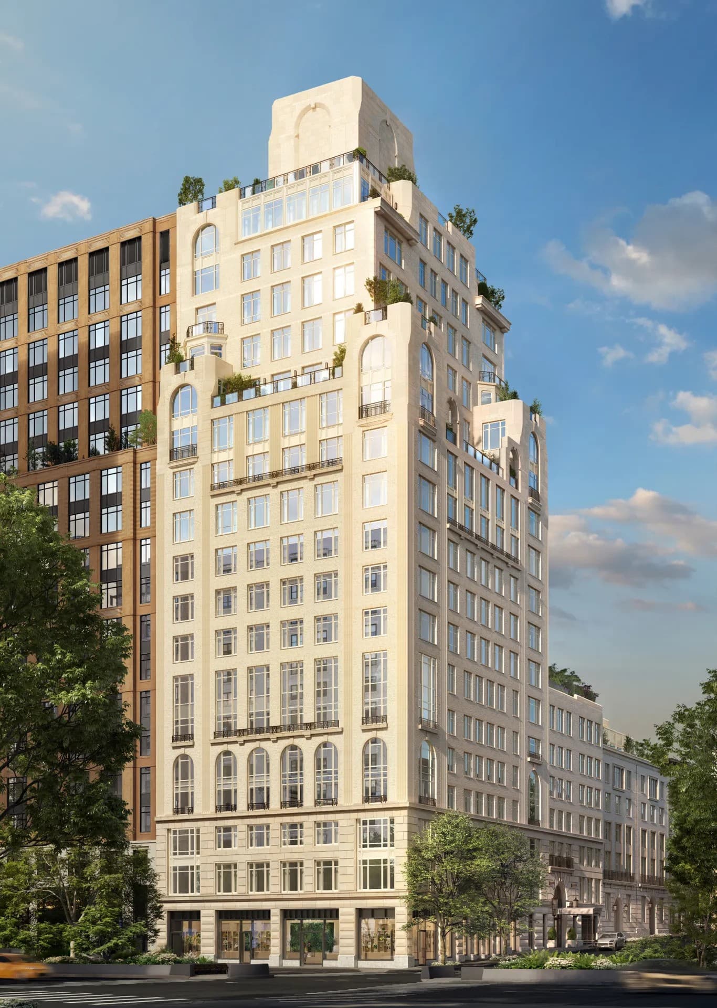$231 Million Refinancing Issued For Hawthorn Park At 160 West 62nd Street on Manhattan’s Upper West Side
Wells Fargo’s Multifamily Capital group has arranged $231 million in refinancing for Hawthorn Park, a mixed-income residential tower at 160 West 62nd Street on Manhattan’s Upper West Side. The 54-story building contains 339 rental units, including 271 market-rate apartments and 68 affordable units reserved for households earning up to 50 percent of the area median income (AMI). The property is located at the corner of West 62nd Street and Amsterdam Avenue.

